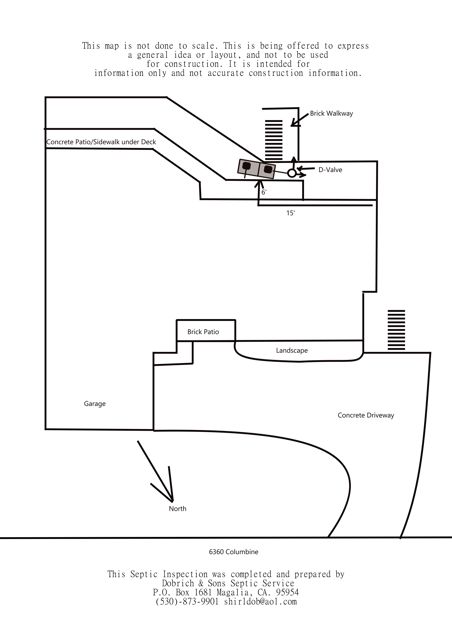獨立屋
2216平方英呎
(206平方米)
14375 平方英呎
(1,335平方米)
1991 年
無
1
5 停車位
所處郡縣: BUT
建築風格: CB
面積單價:$150.72/sq.ft ($1,622 / 平方米)
家用電器:DW,ES,GD,MW,PWH,RF
車位類型:STOR,DDSS,TDG,OFFS,OVS,PS,PVT,RVH,WK
Step into tranquility with a twist — this custom mountain home blends modern comfort with natural beauty. A new roof (Oct. 2024), RV hookups, and a 3-car garage with a workbench make it ideal for those with hobbies, gear, or weekend projects. Inside, enjoy vaulted ceilings, updated flooring, a cozy freestanding propane stove with brick hearth, and windows that flood the space with light and serene forest views — it’s like living in a luxe treehouse! The open kitchen features an island with seating, electric cooktop, and plenty of storage, with a separate formal dining room for holiday gatherings or entertaining guests. A bonus room with built-ins adds flexibility for an office, craft space, or home business. The spacious primary suite includes a walk-in closet, soaking tub, dual vanity, with a walk-in shower too. Additional highlights include the heater and all major components have been replaced, indoor laundry/utility room, finished basement area, clear septic inspection(Jan.2025) and defensible space certificate! Are you seeking space, functionality and a peaceful place to call home? This is it!
中文描述 登錄
登錄






