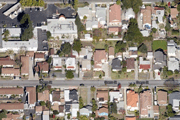獨立屋
1716平方英呎
(159平方米)
6988 平方英呎
(649平方米)
1936 年
無
1
3 停車位
2025年09月25日
已上市 2 天
所處郡縣: LA
面積單價:$1369.46/sq.ft ($14,741 / 平方米)
家用電器:DW,RF
車位類型:DY,PVT
Masterfully restored and steeped in Hollywood history, this extraordinary Art Deco residence by celebrated architect William Kesling exemplifies the pinnacle of Los Angeles' Streamline Moderne architecture. Originally commissioned in 1936 by iconic actor Wallace Beery, the home is revered as a standout of its style, showcasing Kesling's hallmark design elements--sleek horizontal lines, nautical curves, and distinctive green banding. One of only fifteen surviving Kesling-designed single-family homes, this property is proudly recognized as Los Angeles Historic-Cultural Monument No. 1172. Privately tucked behind lush landscaping and a secure gate, the property exudes classic old-Hollywood glamour. An enchanting courtyard with an Art Deco tiled fountain and thoughtful greenery welcomes guests upon entry.Inside, visitors are greeted by a dramatic living and dining room featuring soaring ceilings and original clerestory casement windows, framing expansive views of the lush, hedged backyard, newly installed sparkling pool, and flat grass lawn. The sleek lines of the windows harmoniously contrast with the home's elegantly curved Streamline Moderne details. The newly restored dining area, complete with an upholstered banquette and integrated lighting, complements the original brick fireplace and built-in bookshelves, creating a warm, inviting space ideal for entertaining. Seamlessly designed for indoor-outdoor living, the backyard is an entertainer's paradise--private, verdant, and architecturally captivating. The thoughtfully updated kitchen features top-of-the-line appliances and details carefully selected to maintain period authenticity, while simultaneously meeting contemporary needs. The primary bedroom is where the original details shine, with built-in cabinetry, shelving, and a custom platform bed and banquette with concealed storage. The front guest room offers built-in bookcases and large casement windows framing tranquil courtyard views, while the rear guest room overlooks the landscaped backyard and pool, enhanced by a custom closet. Both bathrooms have been meticulously restored, celebrating the original 1930s tilework. Beyond the expansive backyard is a newly built 312-square-foot ADU by LA-based Cover, inspired by Craig Ellwood and seamlessly complementing Kesling's curves. This sleek steel-structured studio includes an open-plan bedroom, kitchen, living area, built-in workspace, generous storage, and a luxurious bath featuring a walk-in shower and stacked washer-dryer. Floor-to-ceiling sliding glass doors ensure seamless backyard connectivity, while elegant, integrated LED lighting adds modern sophistication. This impeccably restored property offers a rare opportunity to own two architecturally significant structures with a pool in one of LA's most highly accessible and convenient locations.
中文描述
選擇基本情況, 幫您快速計算房貸
除了房屋基本信息以外,CCHP.COM還可以為您提供該房屋的學區資訊,周邊生活資訊,歷史成交記錄,以及計算貸款每月還款額等功能。 建議您在CCHP.COM右上角點擊註冊,成功註冊後您可以根據您的搜房標準,設置“同類型新房上市郵件即刻提醒“業務,及時獲得您所關注房屋的第一手資訊。 这套房子(地址:947 N Martel Av Los Angeles, CA 90046)是否是您想要的?是否想要預約看房?如果需要,請聯繫我們,讓我們專精該區域的地產經紀人幫助您輕鬆找到您心儀的房子。

 登錄
登錄






