獨立屋
2968平方英呎
(276平方米)
5570 平方英呎
(517平方米)
2025 年
無
3
2 停車位
2025年10月10日
已上市 74 天
所處郡縣: LA
建築風格: CNT,CB
面積單價:$926.21/sq.ft ($9,970 / 平方米)
家用電器:DW,DO,TW,MW,EO,ES,RF
車位類型:GAR,ST
所屬小學:
- 城市:Los Angeles
Poised in serene seclusion and designed with uncompromising attention to detail, this brand-new architectural estate is a triumph of form and function. A rare offering, this meticulously designed three-level residence redefines modern luxury in one of the area's most coveted hilltop settings. Clean lines, refined materials, and innovative technology come together in a home that reflects upscale living at every turn. From the moment you approach the sculptural facade--accented by Vale-engineered cedar siding and Porcelanosa deck tiles--you're met with elevated design. A custom front door opens into a formal foyer with a striking chandelier, Italian oak hardwood floors, and access to the attached two-car garage. Beyond the entry, the open-concept living space is filled with dramatic scale and natural light. European-imported windows and collapsible glass doors blur the boundary between indoors and out, offering stunning views and effortless flow to outdoor spaces. The grand living room boasts soaring ceilings and a European Home Element gas fireplace set into a floor-to-ceiling travertine wall--visible from both the living and kitchen areas. The chef's kitchen features porcelain countertops, a Bosch Benchmark appliance suite--including double ovens, induction cooktop, microwave drawer, refrigerator--and a deep sink within a generous island. Just off the living space, a guest suite offers sweeping views, a designer ceiling fan, and a luxury bath with a floating vanity, terrazzo bench, walk-in rainfall shower with dual showerheads, and a sleek Icera wall-mounted toilet. The floating staircase leads to the luminous primary suite, where expansive windows, a chevron wood ceiling, see-through fireplace, and large walk-in closet create a true retreat. The spa-like ensuite includes a Whirlpool soaking tub, oversized shower with terrazzo bench, dual showerheads, floating dual-sink vanity with Pental Misterio quartz, and a tankless wall-mounted toilet--wrapped in Italian tilework. Across the upper landing, another ensuite bedroom includes a balcony, modern fan, generous closet, and its own spa-style bath with floating vanity and rainfall shower. The lower level offers a large laundry room, storage, and direct access to the hillside backyard--ideal for quiet moments or enjoying views of the canyon trail below. A true sanctuary where design, performance, and natural beauty converge.
中文描述
選擇基本情況, 幫您快速計算房貸
除了房屋基本信息以外,CCHP.COM還可以為您提供該房屋的學區資訊,周邊生活資訊,歷史成交記錄,以及計算貸款每月還款額等功能。 建議您在CCHP.COM右上角點擊註冊,成功註冊後您可以根據您的搜房標準,設置“同類型新房上市郵件即刻提醒“業務,及時獲得您所關注房屋的第一手資訊。 这套房子(地址:4209 Sea View Ln Los Angeles, CA 90065)是否是您想要的?是否想要預約看房?如果需要,請聯繫我們,讓我們專精該區域的地產經紀人幫助您輕鬆找到您心儀的房子。
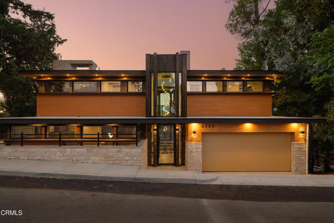
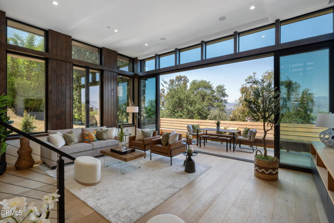
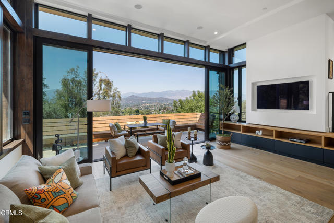
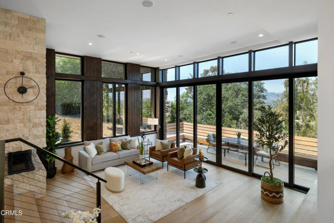
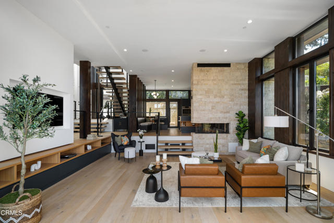
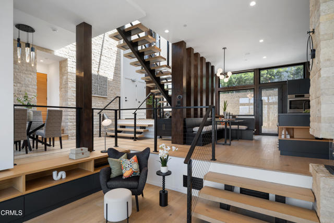
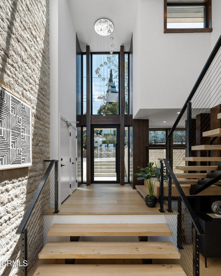
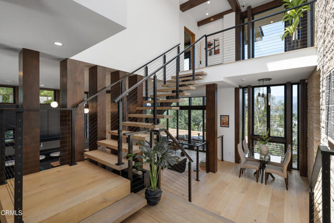
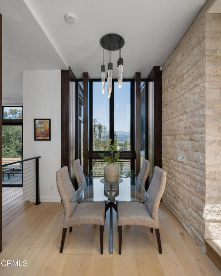
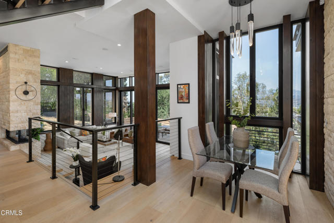
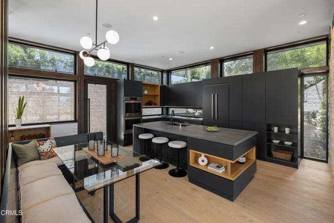
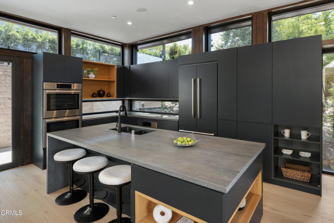
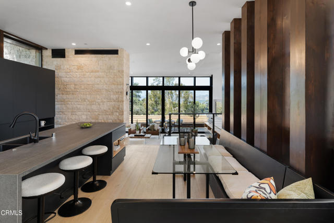
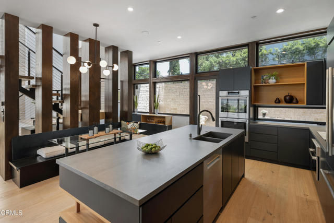
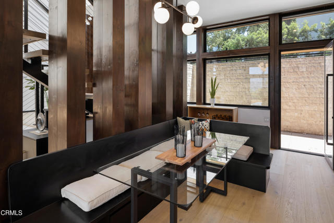
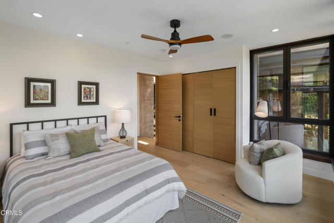
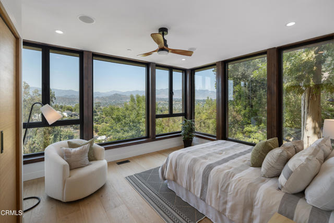
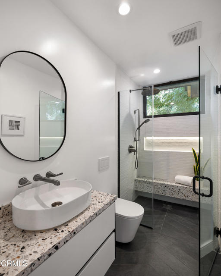
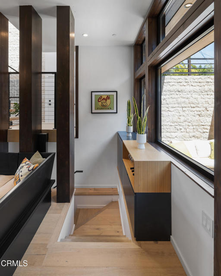
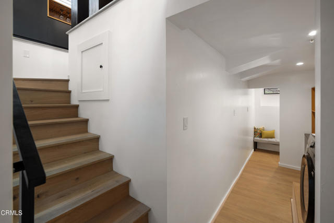
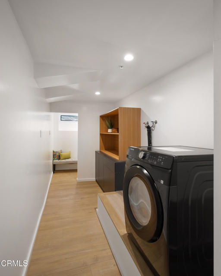
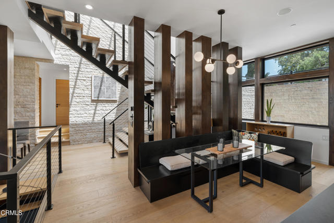
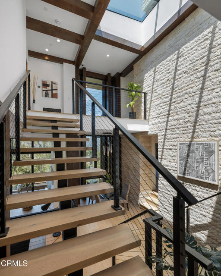
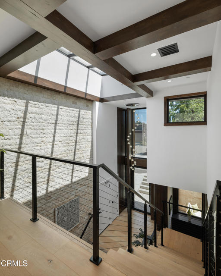
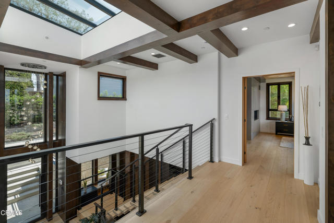
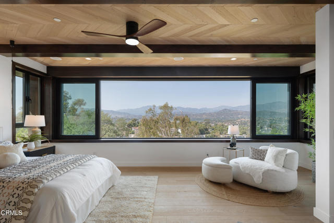
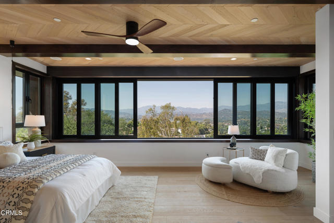
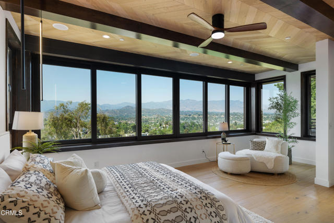
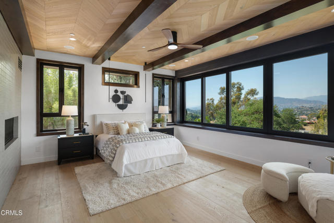
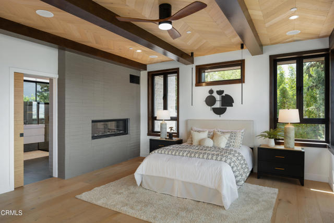
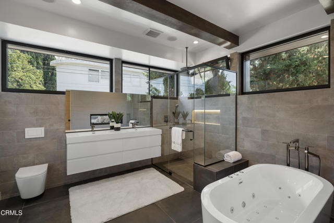
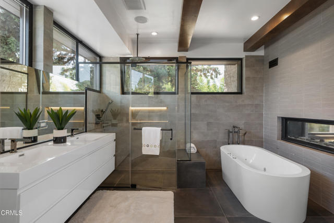
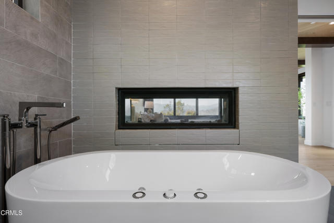
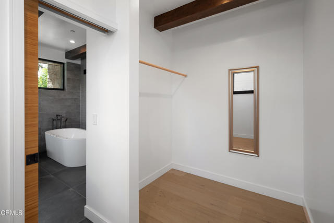
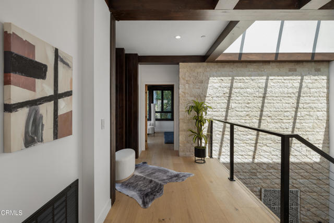
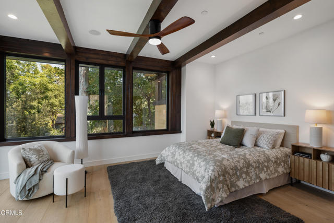
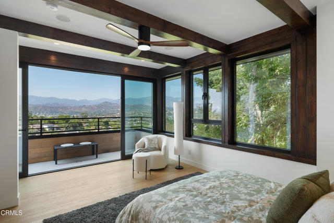
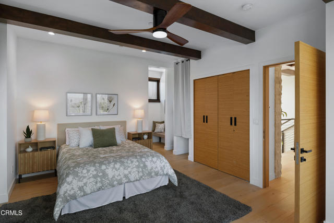
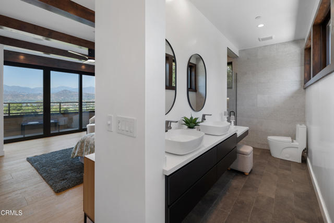
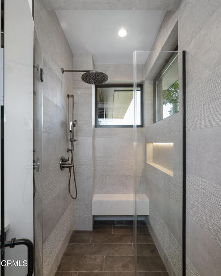
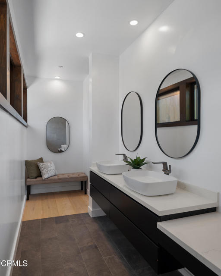
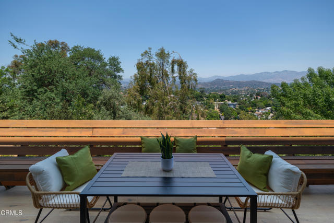
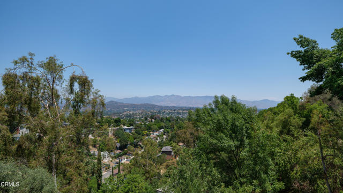
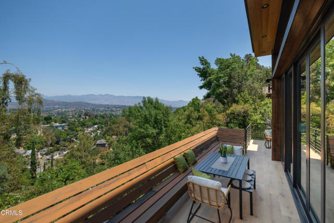
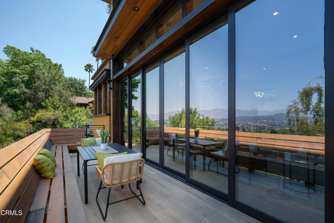
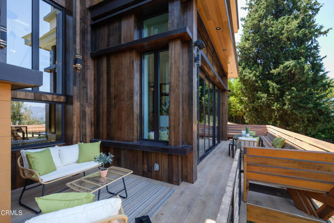
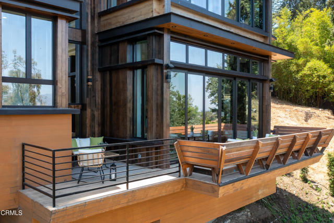
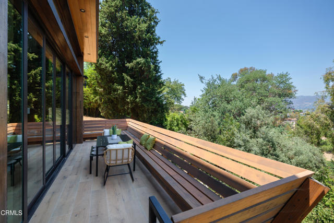
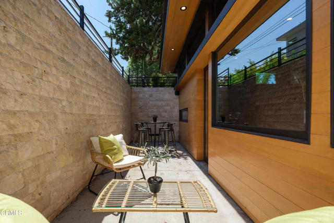
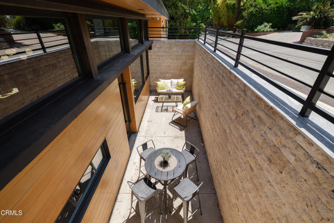
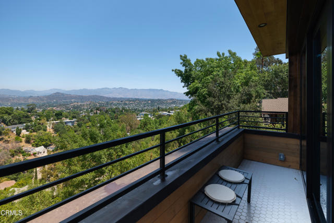
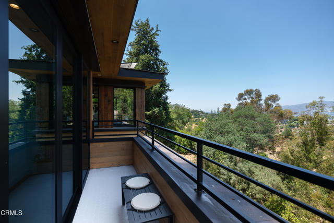
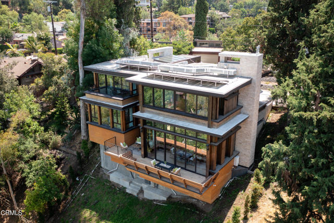
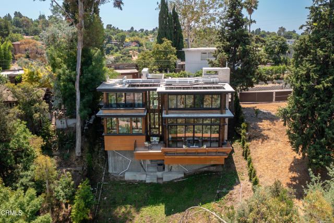
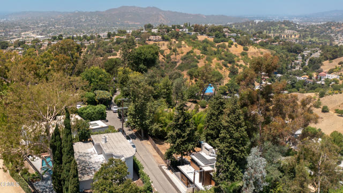
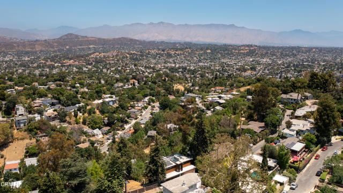
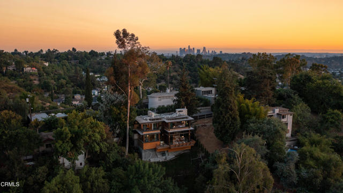
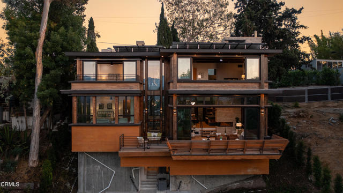
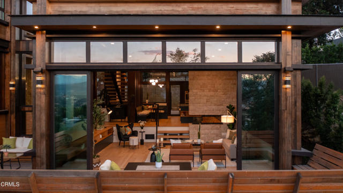
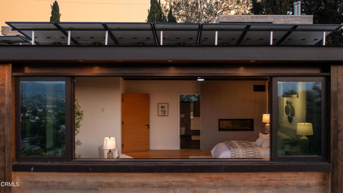
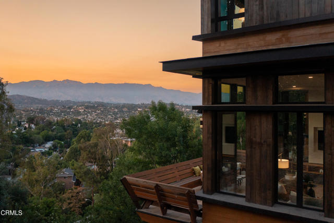
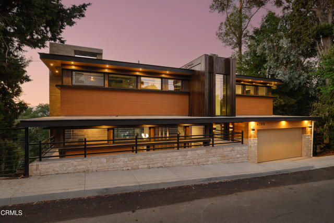
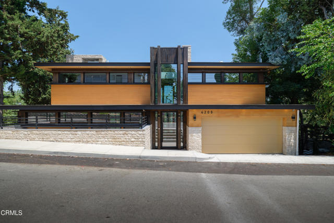
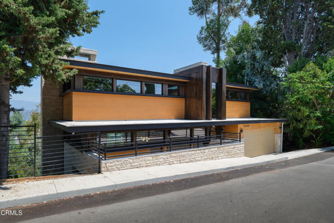
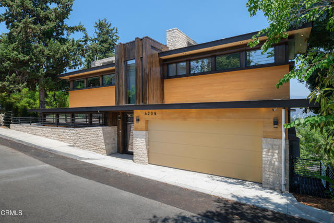
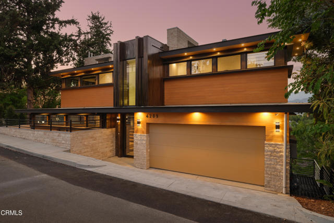
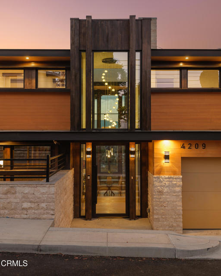
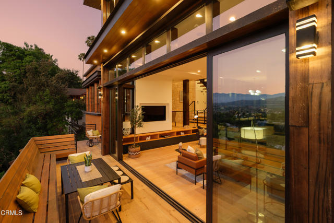
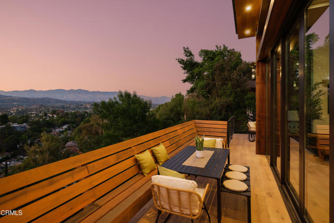
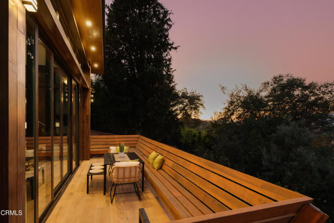
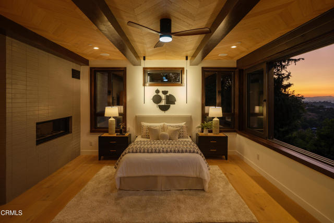
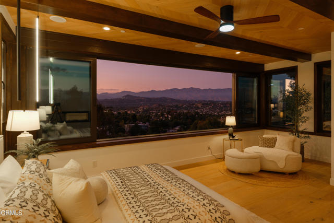
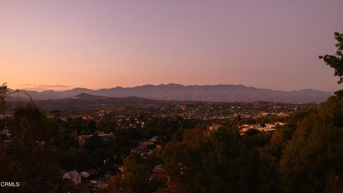
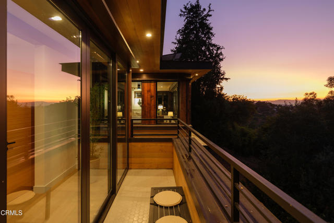
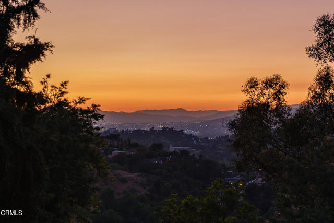
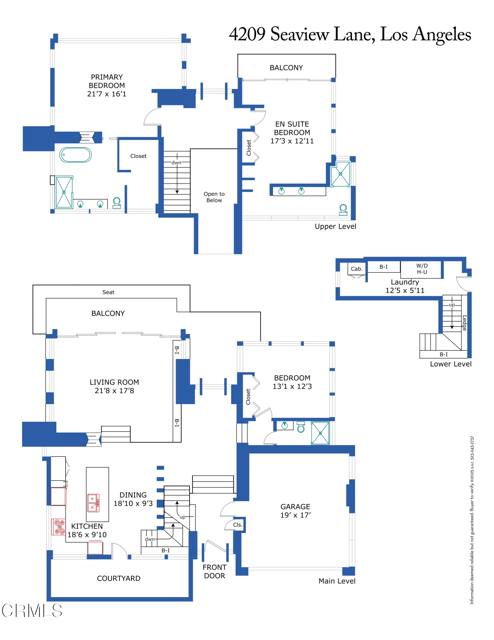


 登錄
登錄





