獨立屋
4106平方英呎
(381平方米)
11565 平方英呎
(1,074平方米)
1953 年
無
2
2 停車位
2025年10月06日
已上市 120 天
所處郡縣: LA
建築風格: MCM
面積單價:$779.35/sq.ft ($8,389 / 平方米)
家用電器:DW,MW,RF
車位類型:TODG
Perched on one of View Park's most coveted streets, this beautifully remodeled home offers breathtaking views from a 45-foot main-level balcony. The open floor plan includes a spacious living and dining area with sliding glass doors, refinished original hardwood floors, high ceilings and abundant natural light. The gourmet eat-in kitchen features custom wood cabinetry, granite counters, stainless steel appliances, an 8-foot island and a separate pantry. Two main-level primary suites boast luxurious ensuite baths, including a massive soaking tub, walk-in closet and double vanities. There's also a dedicated office attached 2-car garage and integrated sound system. The expansive lower level includes a large family room with fireplace, a second full kitchen, two guest bedrooms, a large bath, laundry room, bonus gym/5th bedroom and over 600 sq. ft. of storage space. Enjoy the beautifully rebuilt pool and large backyard deck. Upgraded electrical, plumbing, central HVAC, tankless water heaters audio system and a Tesla-ready charging outlets.
中文描述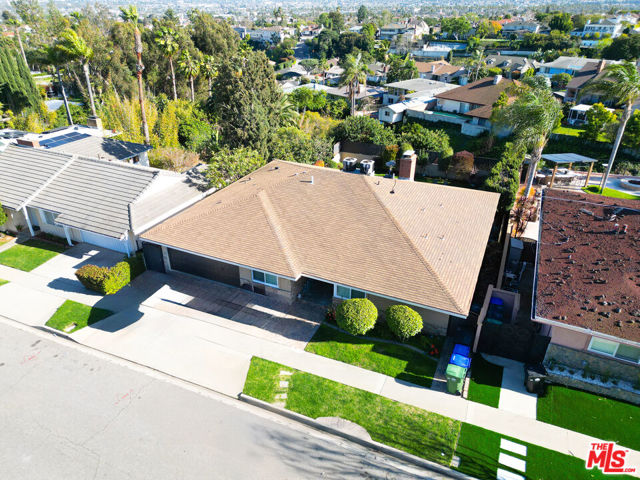
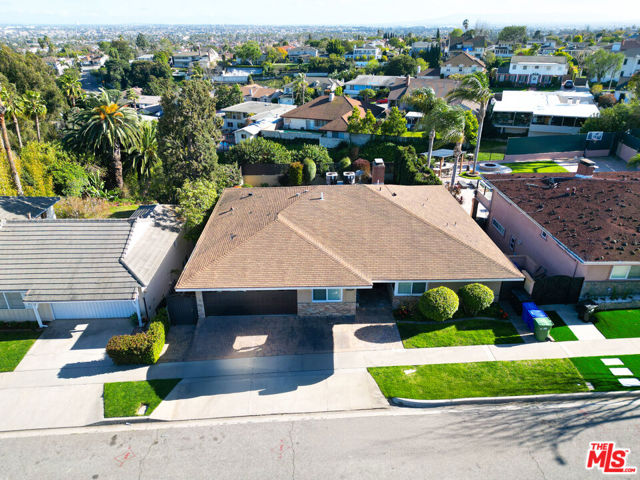
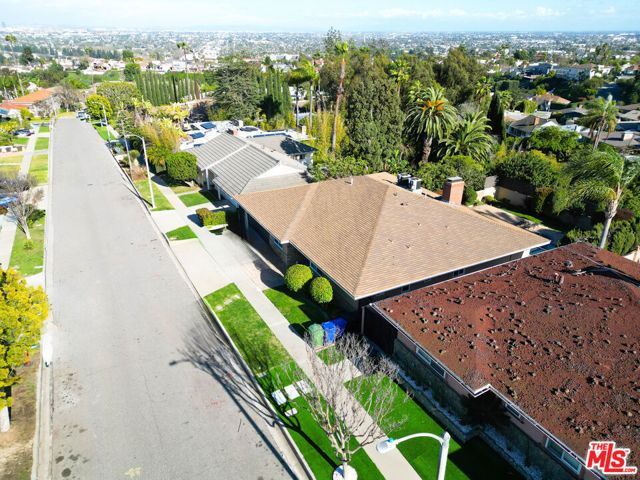
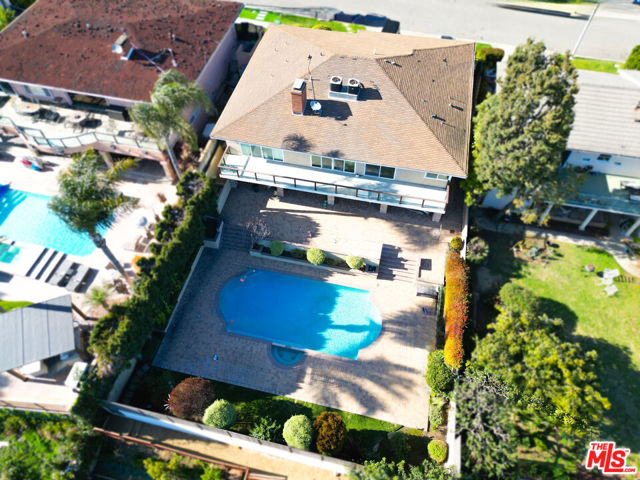
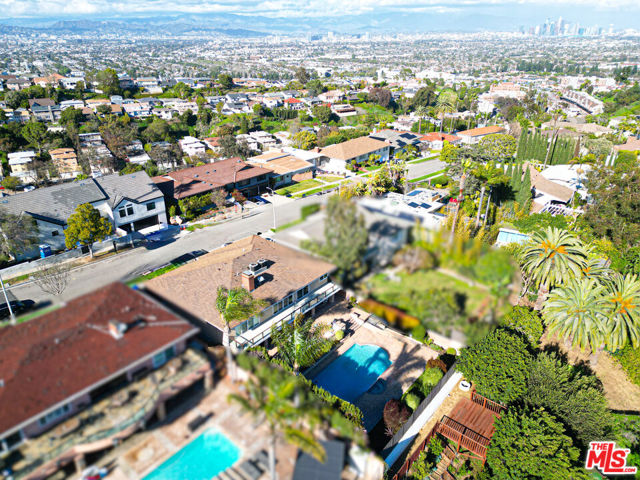
 登錄
登錄





