獨立屋
1947平方英呎
(181平方米)
5200 平方英呎
(483平方米)
1984 年
無
1
4 停車位
2025年07月29日
已上市 2 天
所處郡縣: LA
建築風格: MCM
面積單價:$973.29/sq.ft ($10,476 / 平方米)
家用電器:BBQ,DW,GD,RF
車位類型:TODG,DY
所屬高中:
- 城市:Los Angeles
所屬初中:
- 城市:Los Angeles
所屬小學:
- 城市:Los Angeles
Recently renovated Los Feliz home with midcentury design and featuring warm, contemporary updates. With ample volumes, fantastic flow and designer finishes, pitched ceilings throughout the living room and dining area, with walnut wood accent wall and cozy fireplace. The heart of the home is the lovely kitchen with eat-in island and dining area. Newly renovated and set below skylights, the kitchen features KitchenAid appliance package, custom walnut cabinetry, designer glazed tile, and pantry. Through a private hallway and past the large walk-in closet, the bright primary suite is revealed featuring beamed ceilings, private access to the backyard and a fabulous bathroom with freestanding soaking tub, shower, and custom dual sink vanity with designer lighting. Two guest bedrooms with ample closet space, a charming guest bathroom and stylish powder room, and a separate laundry room with sink complete this ideal floor plan. A covered deck opens to the side yard, ideal for dining and entertaining. The grassy backyard features an additional seating area set among lush landscaping and persimmon trees. An oversized two car garage plus gated driveway parking and native landscaped front yard complete this fabulous offering. Part of the Franklin Ave School District, and minutes away from the vibrant East Side commerce's and restaurant.
中文描述
選擇基本情況, 幫您快速計算房貸
除了房屋基本信息以外,CCHP.COM還可以為您提供該房屋的學區資訊,周邊生活資訊,歷史成交記錄,以及計算貸款每月還款額等功能。 建議您在CCHP.COM右上角點擊註冊,成功註冊後您可以根據您的搜房標準,設置“同類型新房上市郵件即刻提醒“業務,及時獲得您所關注房屋的第一手資訊。 这套房子(地址:3906 Tracy St Los Angeles, CA 90027)是否是您想要的?是否想要預約看房?如果需要,請聯繫我們,讓我們專精該區域的地產經紀人幫助您輕鬆找到您心儀的房子。
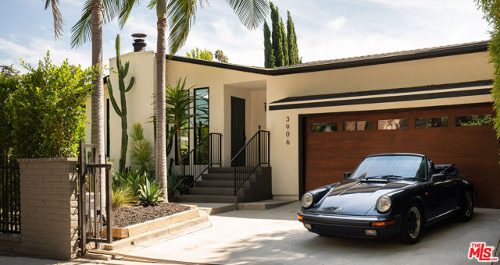
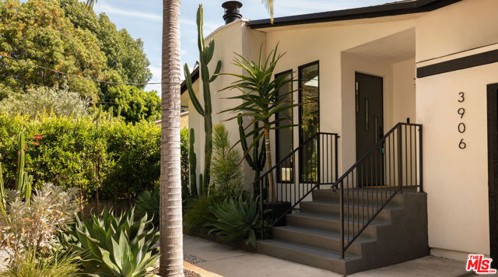
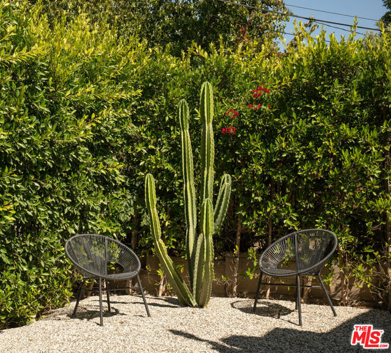
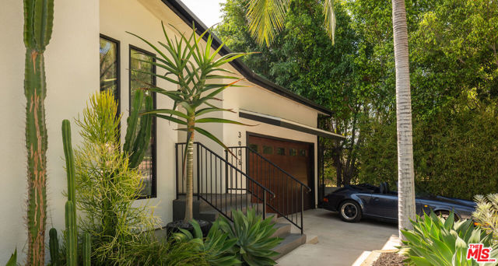
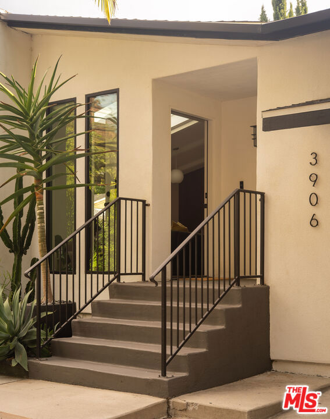
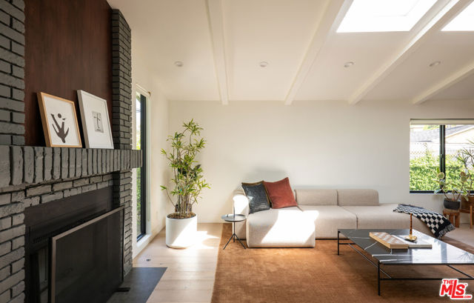
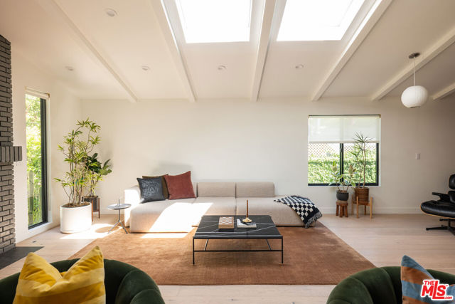
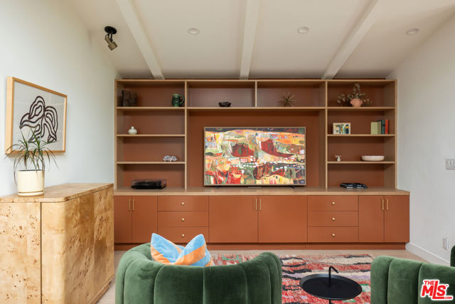
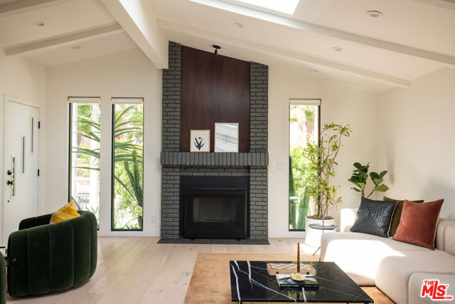
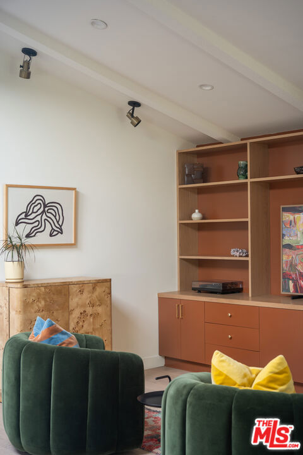
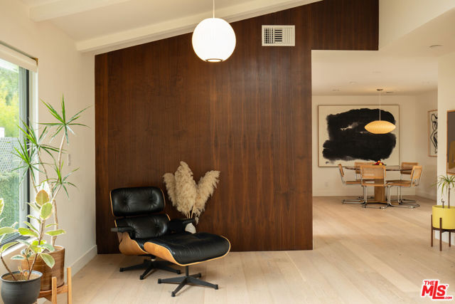
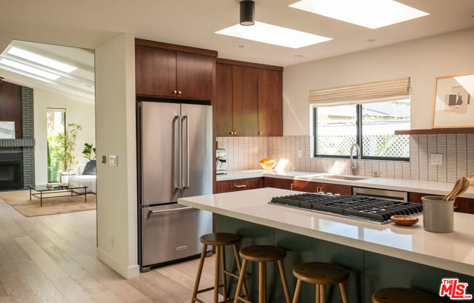
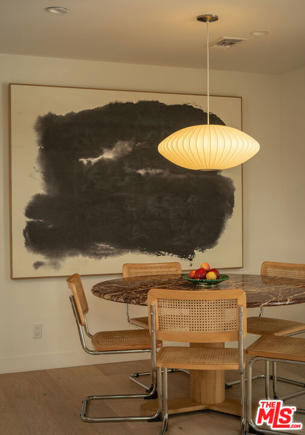
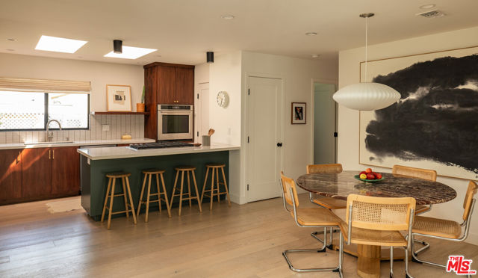
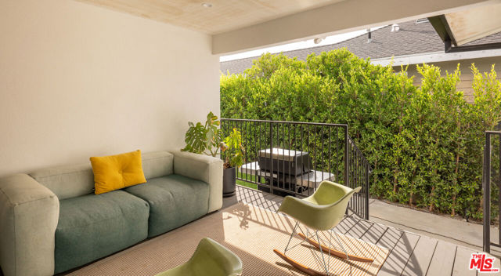
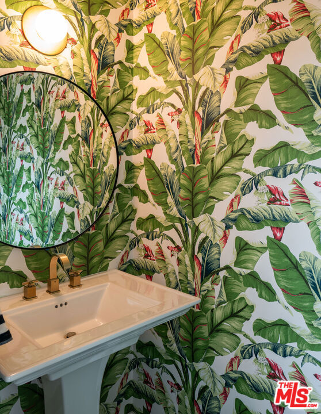
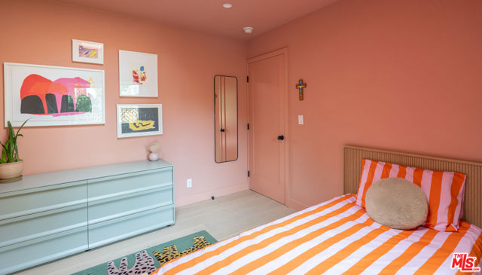
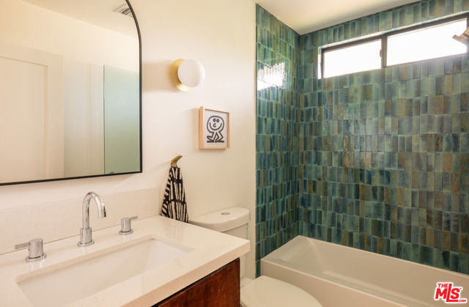
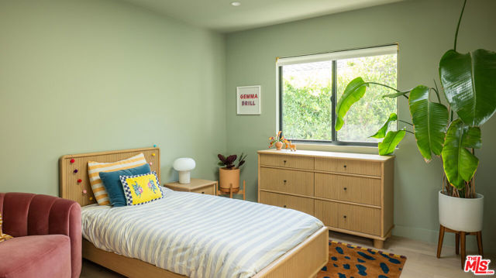
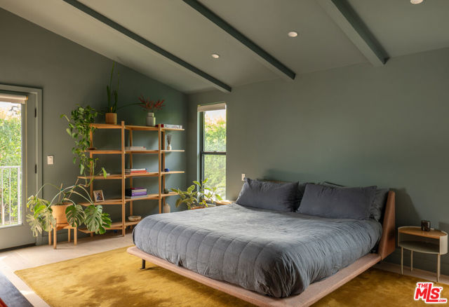
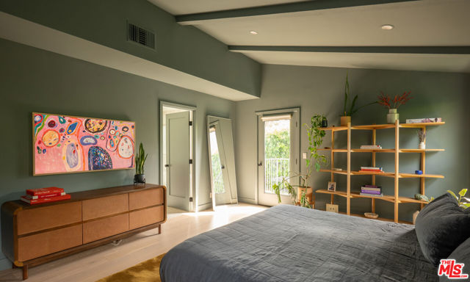
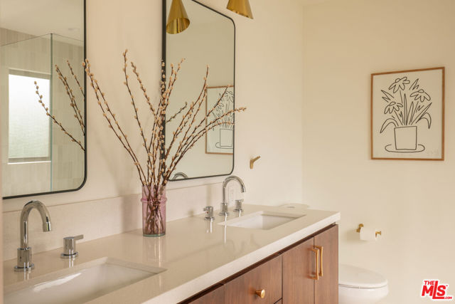
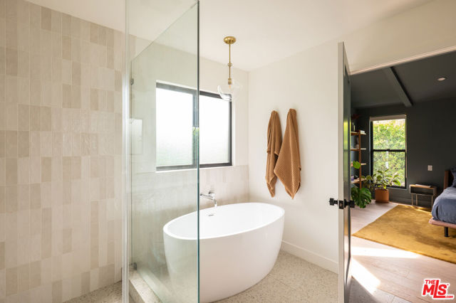
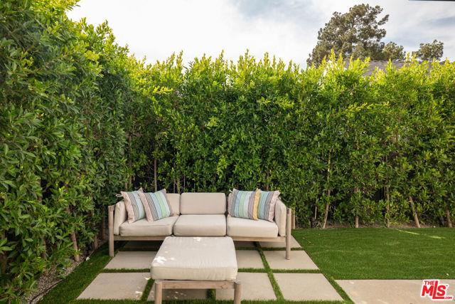
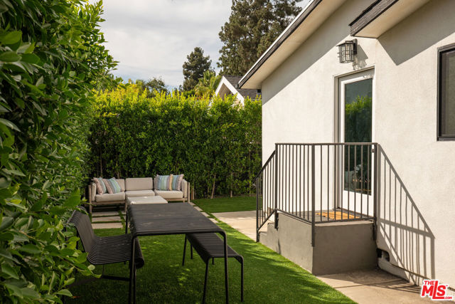
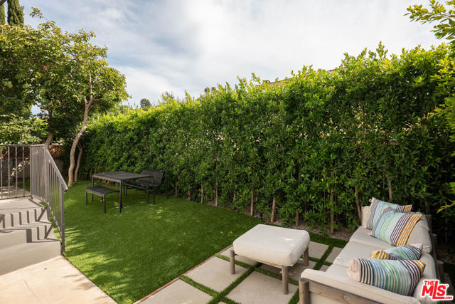



 登錄
登錄





