獨立屋
6846平方英呎
(636平方米)
9114 平方英呎
(847平方米)
2025 年
無
3
4 停車位
2025年07月28日
已上市 61 天
所處郡縣: LA
建築風格: TRD
面積單價:$1255.92/sq.ft ($13,519 / 平方米)
家用電器:BBQ,DW,GD,MW,RF,BI,DO,RA,HOD
車位類型:TODG,GA,DY
Nestled within the tree-lined charm of Cheviot Hills, this newly completed residence crafted by B Homes Design & Development and designer Ava Cole Home brings together the best of refined living, architectural integrity, and everyday ease. Set on an expansive 9,114-square-foot lot, the residence welcomes with warm cedar siding, curated landscaping, and a sense of quiet sophistication that unfolds upon arrival. Inside, light, volume, and craftsmanship are in perfect balance with advanced home tech, including an elevator and Control4 home automation system. Soaring ceilings and custom millwork add dimension to open living spaces that are both elevated and comfortable. At the center, the family room flows seamlessly outside through disappearing Fleetwood doors, while the adjacent gourmet kitchen was designed with beauty and function in mind -- complete with premium Wolf / SubZero appliances and a butler's pantry. Formal living and dining rooms provide for intentional moments to gather, celebrate, or unwind. On the upper level, an impressive primary retreat with vaulted ceilings and an expansive walk-in closet is set to treetop views over the lush grounds. Reminiscent of a spa, the sunlit primary bathroom has dual vanities, a glass-enclosed shower, soaking tub, and artisan plaster-finished walls that infuse the space with texture and warmth. Five secondary bedroom suites are positioned with three on the upper level, one on the main level, and one on the lower level. Descend the stairs or take the elevator to the lower level that was curated for connection and relaxation. Whether it's movie nights in the home theater, wine shared from the temperature-controlled cellar, a workout in the gym, or relaxed evenings in the lounge that opens to a private outdoor patio, this floor brings lifestyle to the forefront. Outside, the resort-style backyard is lined with privacy hedging and outfitted for entertaining, featuring a built-in BBQ, generous patio for lounging and al fresco dining, a sun-drenched lawn, and a sparkling pool and spa with an automatic cover. Other notable features include an attached 2-car garage, dedicated home office, mud room, powder room, surround sound, and solar system. Supremely located minutes from the Griffin Club, Rancho Park Golf Course, and Beverly Hills, this designer residence is defined by quiet luxury, lasting quality, and undeniable presence.
中文描述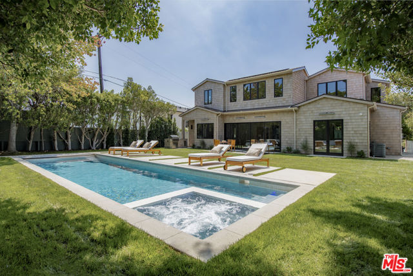
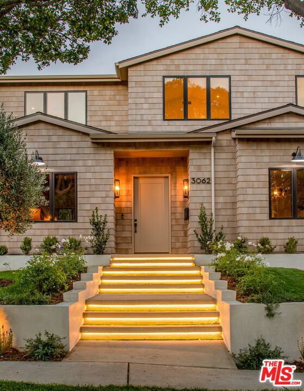
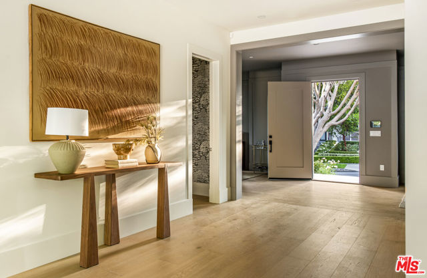
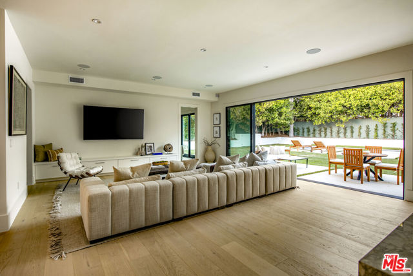
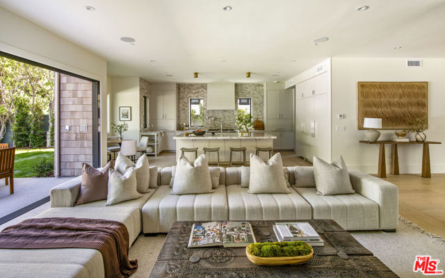
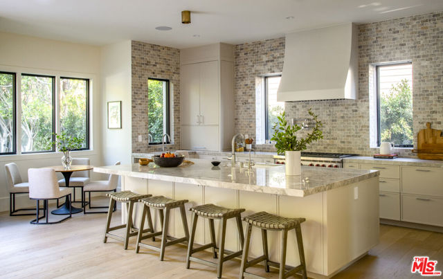
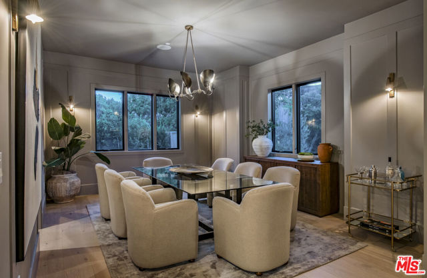
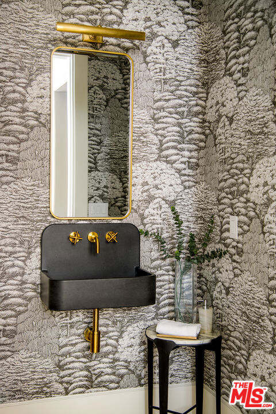
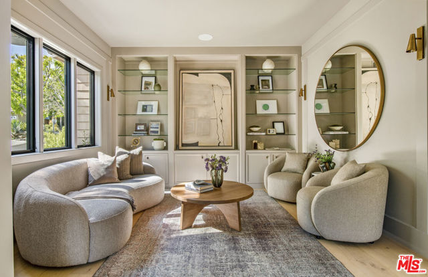
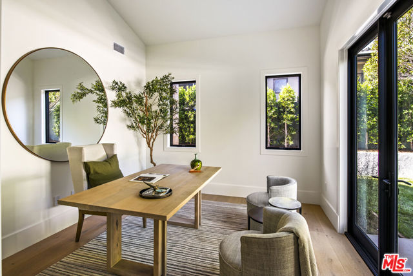
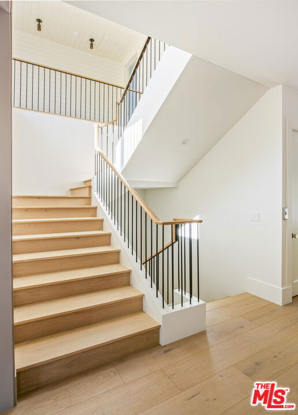
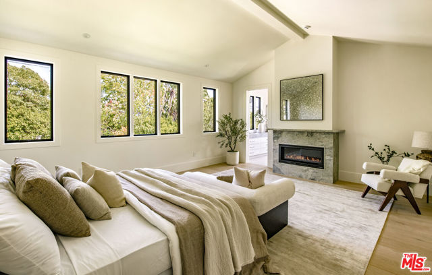
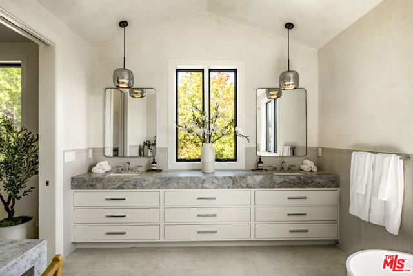
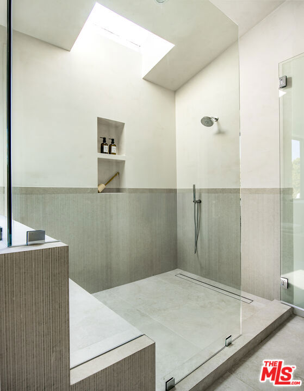
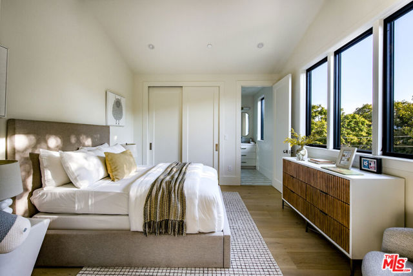
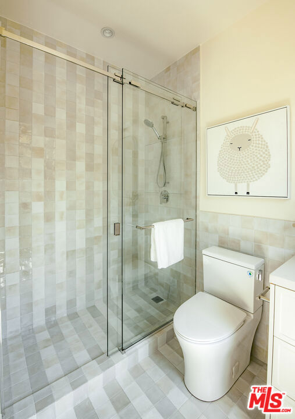
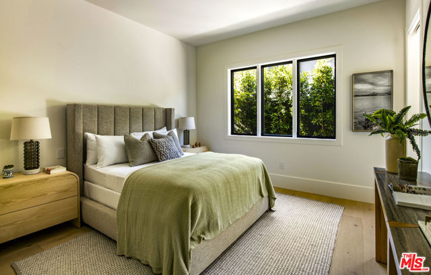
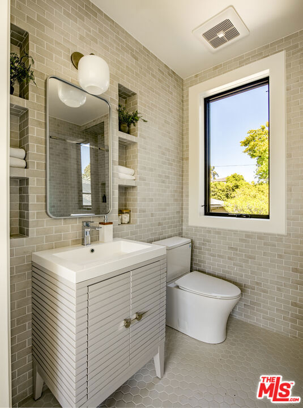
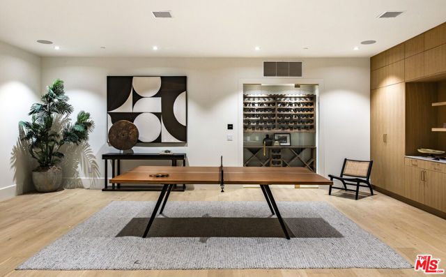
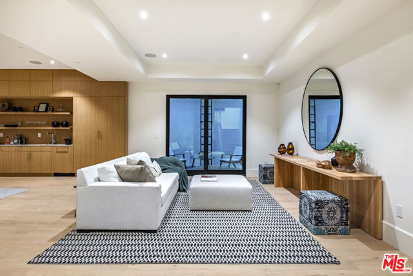
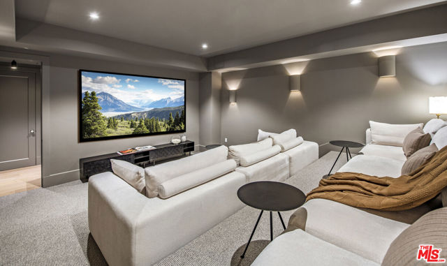
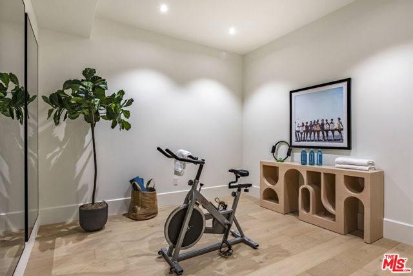
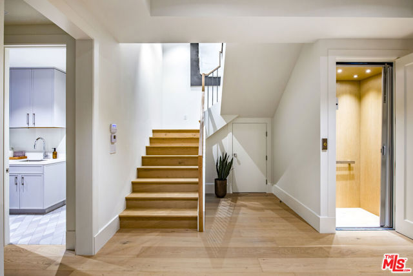
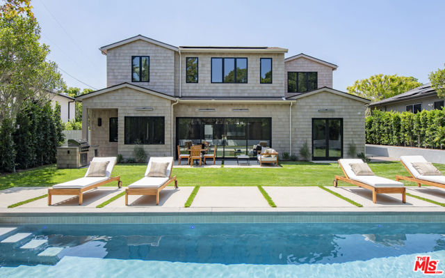
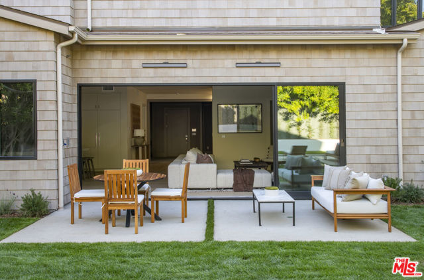
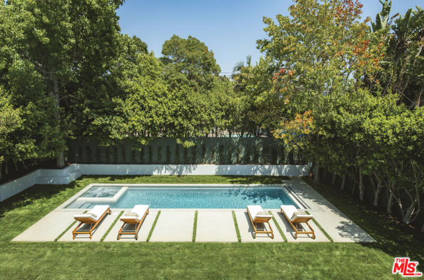
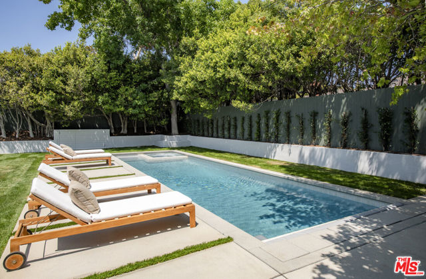
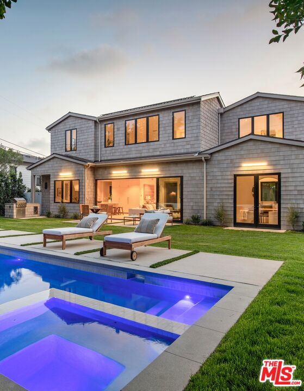
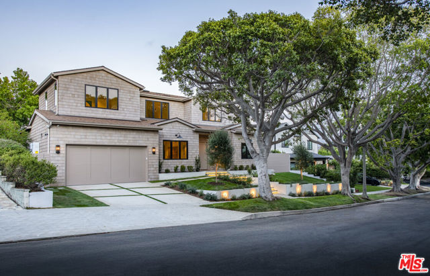
 登錄
登錄





