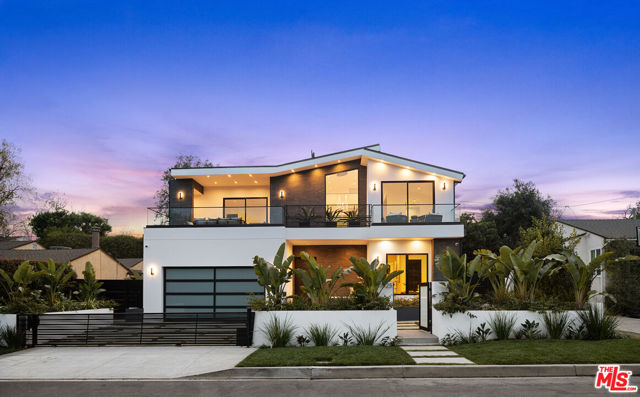獨立屋
3890平方英呎
(361平方米)
5896 平方英呎
(548平方米)
2023 年
無
2
4 停車位
所處郡縣: LA
建築風格: MOD
面積單價:$898.46/sq.ft ($9,671 / 平方米)
家用電器:BBQ,DW,GD,MW,RF,DO,GO,RA,HOD,GS,BI
車位類型:TODG,GP,DPAV
Experience the allure of this freshly crafted, uniquely designed home located in the heart of Westside Village. Combining opulence with a lifestyle that embraces walkability, conveniently located near Trader Joe's, local eateries, coffee shops, and more. Distinguished by its exceptional customizations, this home stands out from the rest. A private and secure gated front yard, layered by built-in smooth stucco planters with mature landscaping, and an electric gated driveway. Step inside to discover a perfect fusion of sophistication and technology. Some features include LED lighting accentuating the custom cabinets and floating shelves, smart home technology for effortless home control, built-in surround sound speakers with Sonos, and hard-wired security cameras, just to name a few. Every detail has been meticulously crafted for those who value quality, luxury, privacy, and attention to detail. A glass-encased wine bar with ambient lighting leads to the impressive living room adorned with brushed white oak floors and a contemporary glass fireplace. The heart of the home is the Chef-inspired kitchen. Anchored by an oversized Italian stone waterfall island, accented by custom cabinetry, and floating shelves, all with ambient lighting. Additional enhancements are the spacious walk-in pantry and a premium Thermador appliance package, including a wine refrigerator. This space opens to a sun-filled dining area with pool views and the soothing sounds of water falling. Fleetwood doors seamlessly disappear into the walls, creating a smooth connection between the interior and the multidimensional resort-style outdoor area. The 29' pool becomes the focal point, enhanced by an imposing waterfall. Surrounding the gas fire pit are built-in seats, highlighted by a retractable canopy, and a BBQ area with direct access to a side entrance leading to the kitchen. An al fresco living area featuring skylights and overhead beams, along with enclosed walls on two sides and frosted glass, transforming your backyard into a private retreat. On the upper level, the primary suite showcases lofty ceilings, a custom walk-in closet, a spa-inspired glass and stone en-suite bath with a bidet, and a spacious balcony perfect for balmy summer evenings. Four additional bedrooms, three with stylish en-suite baths, and two with private balconies round out the features of this exceptional residence. Situated within the award-winning Clover Avenue School District and near Century City, popular restaurants, amenities, and shops, this residence sets a standard for newly built contemporary living. Square footage is approximate and includes outdoor balconies and covered patios. Square footage does not include the garage.
中文描述 登錄
登錄






