獨立屋
3535平方英呎
(328平方米)
57070 平方英呎
(5,302平方米)
1952 年
無
1
6 停車位
2024年03月12日
已上市 46 天
所處郡縣: LA
建築風格: MED
面積單價:$1186.70/sq.ft ($12,774 / 平方米)
家用電器:DW,GD,MW,RF,WP,DO,HOD,RA,OV,BI
車位類型:TODG,GP,PVT,DY
所屬高中:
- 城市:North Hollywood
- 房屋中位數:$161.2萬
所屬初中:
- 城市:Los Angeles
- 房屋中位數:$145萬
所屬小學:
- 城市:Los Angeles
- 房屋中位數:$290萬
A magical entertainer's paradise. Romantic, truly special and ultimately private are but a few words that come to mind in describing the wonder of 2570 Nichols Canyon Road, a park-like property spanning about 1.3 acres composed of two separate adjoining lots. Graced by moment after moment of alfresco entertaining spots, this Prime Hollywood Hills urban oasis offers a unique opportunity to enjoy Los Angeles and its year-round temperate climate. Although it feels a million miles away from it, this home is located just mere moments from the city bustle and from its many dining and shopping hot spots. On the main level of the property's two adjoining lots, there are several stone-clad vignettes where one can sun, lounge and dine under the sun and stars surrounded by the quiet calm of nature. These beautiful patio areas have a timeless, countryside patina and feel like they've been there forever. The upper portion of the property features an expansive flat area with a sparkling, oversized swimmer's pool and spa, a fire-feature and multiple areas upon which to enjoy this amazing poolside space. This level offers additional potential also for the later development of a possible casita, guest or pool house. The architecture itself feels reminiscent of what one might find in the Italian wine country, with its beautiful stone accents and wood floors throughout. Sunlight streams in through its many doors and windows. There's a truly seamless feel from the indoors to the outdoors. Lovely vistas can be viewed from nearly everywhere. The expansive, open floorplan feels even more voluminous and airy with its tall, beamed ceilings enhancing almost every room. The foyer is wide-open and leads to the fabulous living and dining areas warmed by a lovely fireplace. A 1,300-bottle, temperature-controlled wine room enhances the entertaining area. The dream kitchen is served great-room style, with top-tier stainless-steel appliances, a built-in wood-burning pizza oven, a wet-bar, a dry-bar with a wine refrigerator, an oversized center island and a step-down family room with yet another fireplace; it's the ideal spot for casual entertaining with plenty of space for comfortably keeping the chef company and for being together with family and friends.The bedroom wing includes a fabulous primary suite opening out to its own grassy private expanse and patio space, perfect for taking in the sweeping and restorative canyon and mountain vistas. This special suite comes complete with a sitting area, a corner fireplace, a terrific closet and a sumptuous bath featuring dual vanities and an oversized steam shower. There is a secondary bedroom and a potential third bedroom space, currently used as a den or office; this versatile space could be quite easily converted to be used as a third bedroom, if needed. These two rooms access a full hall bath. A convenient laundry room and a powder bath complete this very inviting floorplan. There's a two-car garage and additional off-street parking plus an upper gated parking area for additional guests attending larger events. Plenty of storage space. Creature comforts include a newer, dual-zone heating and air conditioning system and a security system. Illuminated by day by the California sun or by evening, by the glow of its warm lighting and flickering firepits, this is an exceptional property not to be missed.
中文描述
選擇基本情況, 幫您快速計算房貸
除了房屋基本信息以外,CCHP.COM還可以為您提供該房屋的學區資訊,周邊生活資訊,歷史成交記錄,以及計算貸款每月還款額等功能。 建議您在CCHP.COM右上角點擊註冊,成功註冊後您可以根據您的搜房標準,設置“同類型新房上市郵件即刻提醒“業務,及時獲得您所關注房屋的第一手資訊。 这套房子(地址:2570 Nichols Canyon Rd Los Angeles, CA 90046)是否是您想要的?是否想要預約看房?如果需要,請聯繫我們,讓我們專精該區域的地產經紀人幫助您輕鬆找到您心儀的房子。
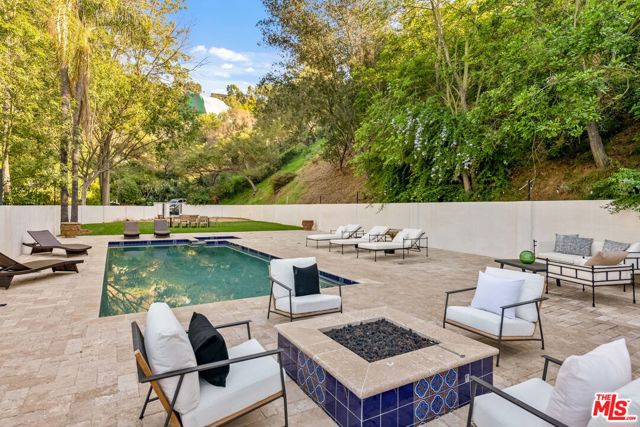
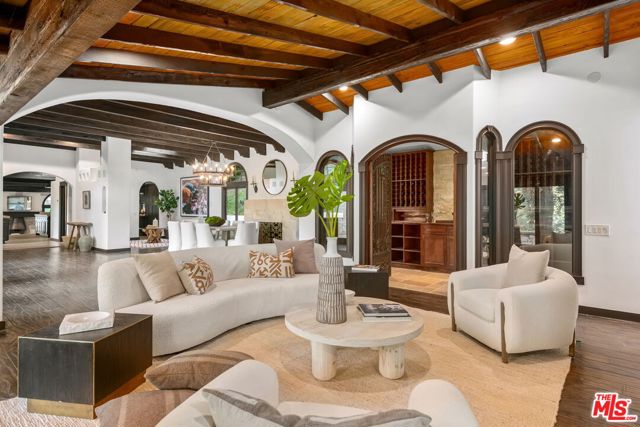
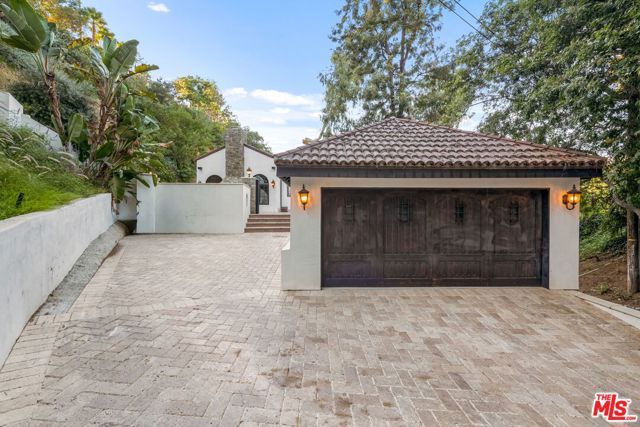











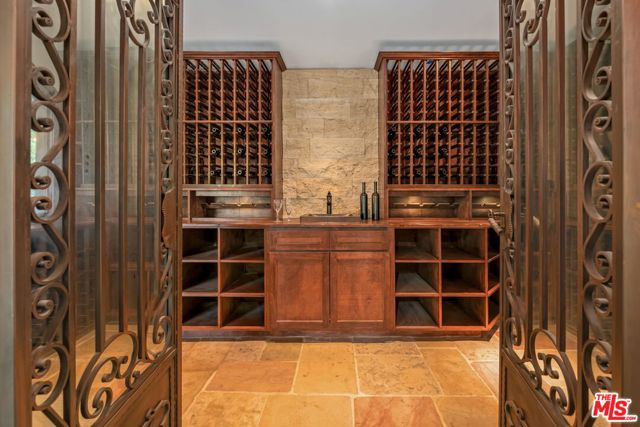


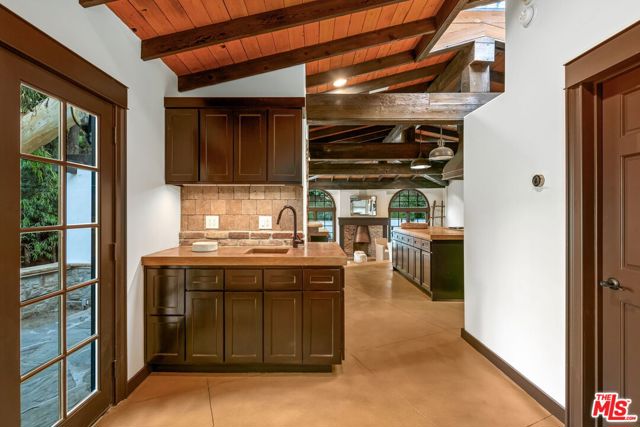






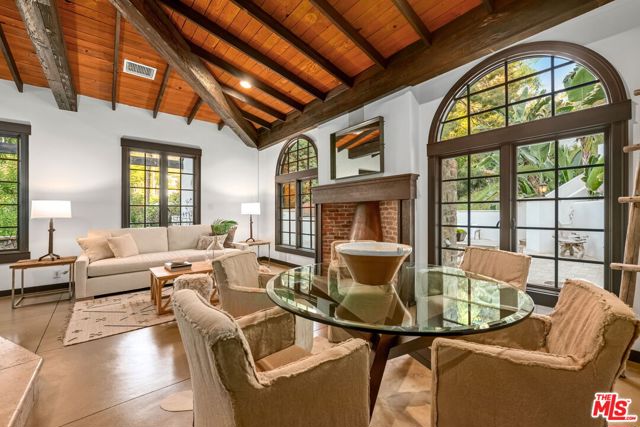



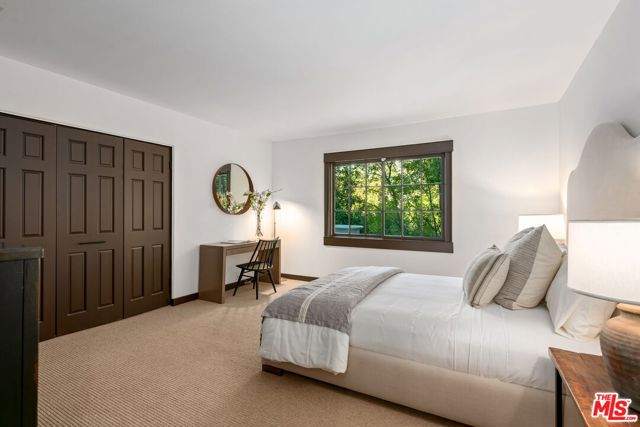











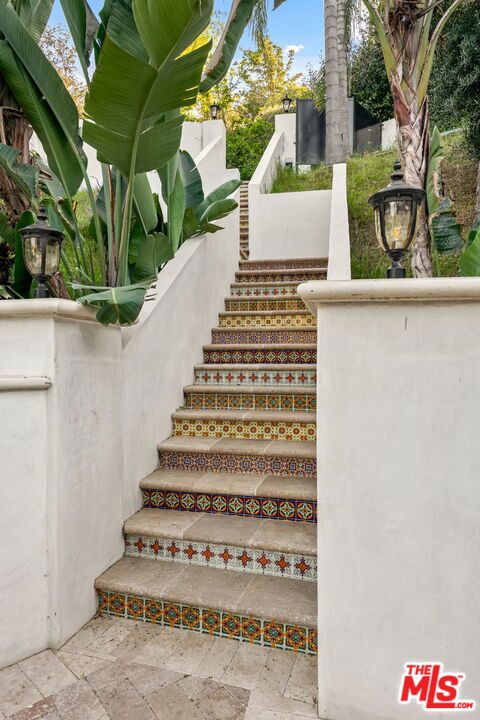




















 登錄
登錄





