獨立屋
2458平方英呎
(228平方米)
5502 平方英呎
(511平方米)
1997 年
無
3
2 停車位
2024年04月09日
已上市 35 天
所處郡縣: LA
建築風格: MOD
面積單價:$976.40/sq.ft ($10,510 / 平方米)
家用電器:DW,GD,MW,RF,VEF,WP,GS
車位類型:CONE,COVP,GA,GDO,DY,TODG,ST,GU,SBS,PVT
Welcome to 2256 Panorama Terrace, an architectural gem designed by the renowned Steven Hill, AIA during the peak of his illustrious career in Los Angeles. This stunning residence boasts meticulous upgrades and breathtaking views, a sanctuary nestled in the Ivanhoe school district - and an ideal pocket of Silverlake's most coveted neighborhood. An entertainer's dream, the residence has been completely redesigned and intentionally updated with the highest attention to detail with designer finishes and lighting, boasting a brand new state of the art chef's kitchen, custom cabinetry, high end appliances from Thermador, and stunning Concrete Collaborative terrazzo surfaces. Signature arctic glass blocks and panoramic windows bring in natural light from all directions, while ample storage throughout the home includes everything from custom millwork built-ins in the living room, dining area, and upstairs bedroom, to a bespoke Murphy bed offering flexibility to host guests. The updated primary bedroom features west-facing iconic views of the Hollywood Hills, an oversized walk-in closet with custom ELFA shelving, and a spa-like designer renovated en-suite bathroom - complete with soaking tub, Heath Ceramics tiled separate shower, custom Nood sinks, and Concrete Collaborative flooring. Newly built backyard studio with cork flooring adds a bonus 165 sq feet to make your own: write your next album, bring your pilates reformer, or take your work calls in privacy. This home's upgrades go far beyond her beauty, boasting a complete new roofing system (2021), brand new bolted and braced hot water heater (2021), upgraded sewer line (2023), upgraded electrical panel (2022), EV charging point (2022), and smart home features throughout. With open concept living, as well as a two car garage, the home offers all the appeal of postmodern California living - updated for a contemporary lifestyle. The backyard is a lush retreat, featuring meticulously landscaped gardens, fruit trees, and drought-resistant plantings. Lounge on the turf-covered deck, work from your private backyard studio, or take the footbridge to soak in the west-facing views of the Griffith Park Observatory and Hollywood sign from the roof deck.
中文描述
選擇基本情況, 幫您快速計算房貸
除了房屋基本信息以外,CCHP.COM還可以為您提供該房屋的學區資訊,周邊生活資訊,歷史成交記錄,以及計算貸款每月還款額等功能。 建議您在CCHP.COM右上角點擊註冊,成功註冊後您可以根據您的搜房標準,設置“同類型新房上市郵件即刻提醒“業務,及時獲得您所關注房屋的第一手資訊。 这套房子(地址:2256 Panorama Te Los Angeles, CA 90039)是否是您想要的?是否想要預約看房?如果需要,請聯繫我們,讓我們專精該區域的地產經紀人幫助您輕鬆找到您心儀的房子。

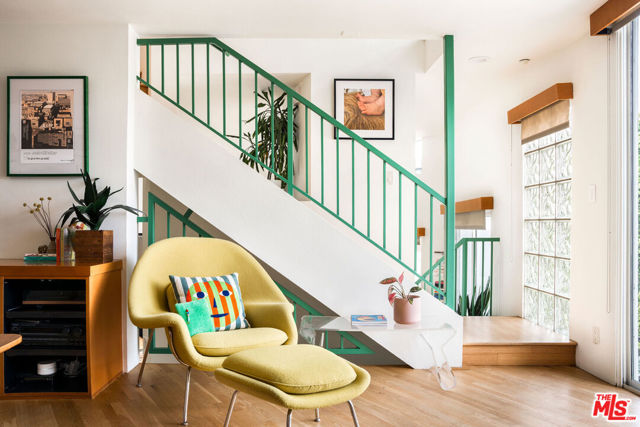







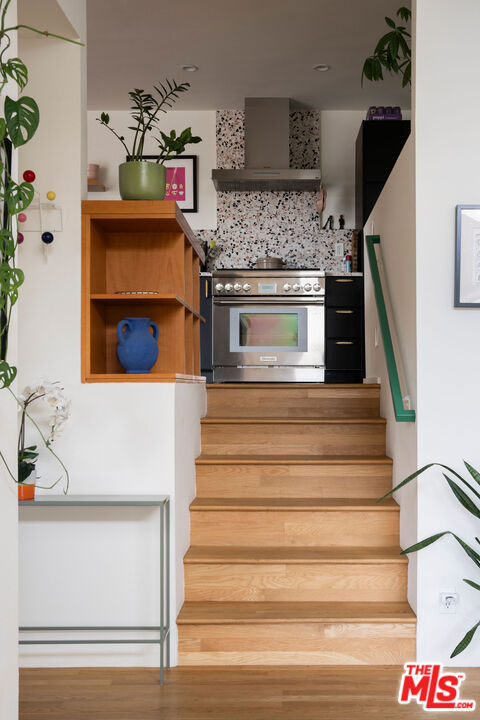





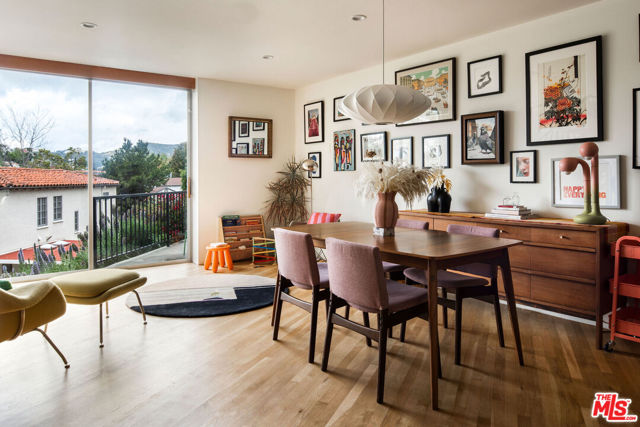


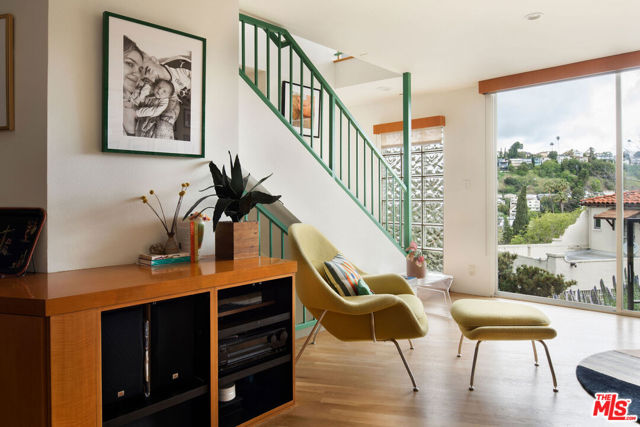
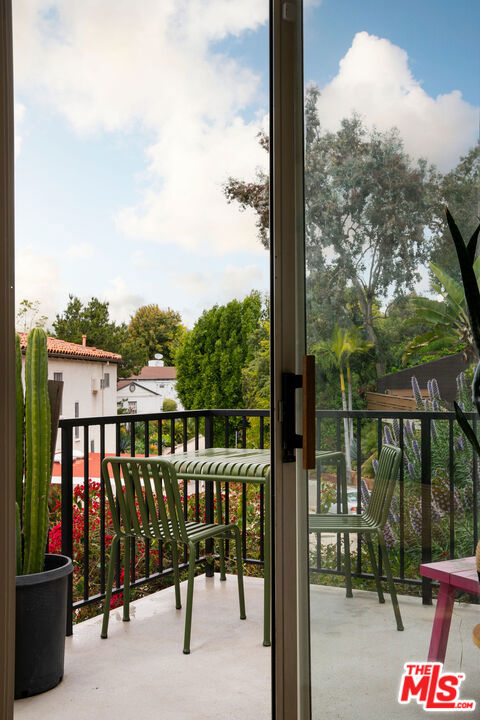




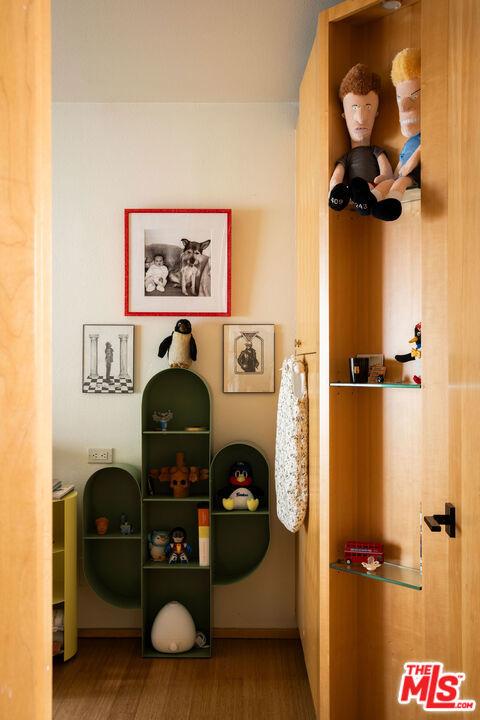
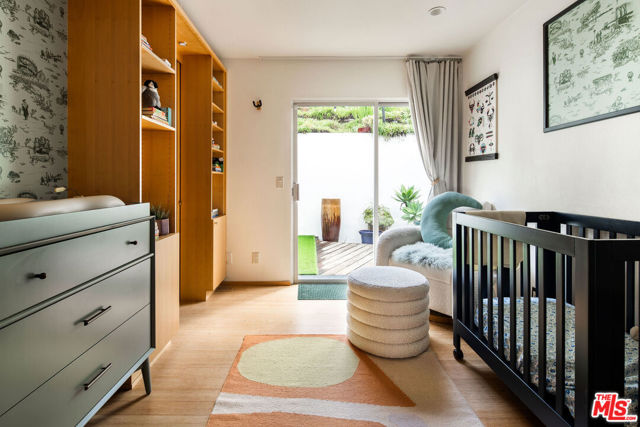




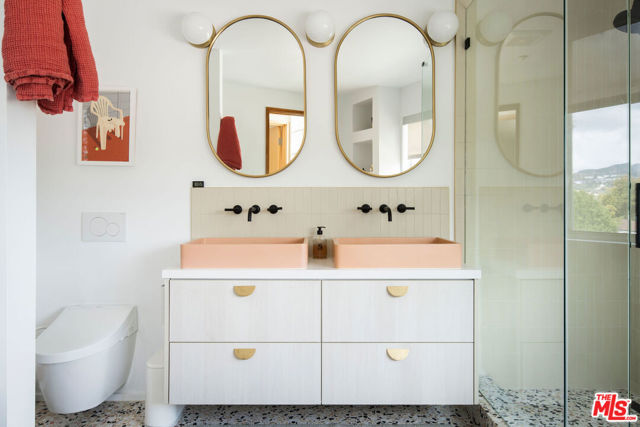
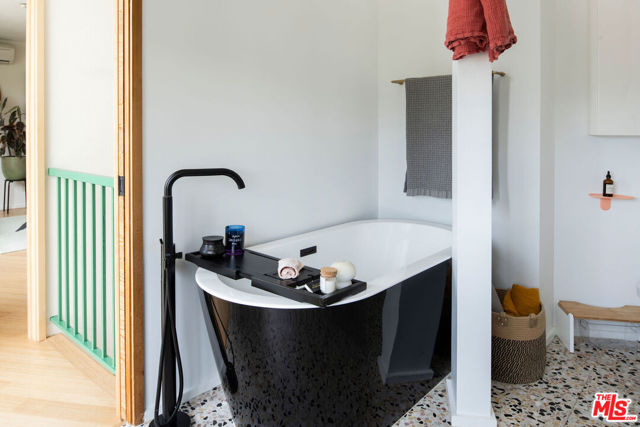

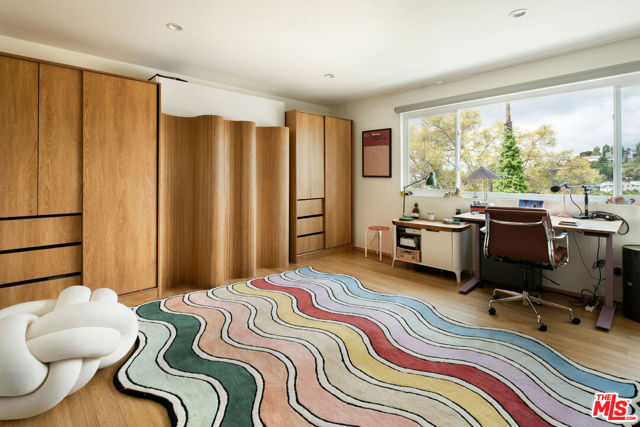
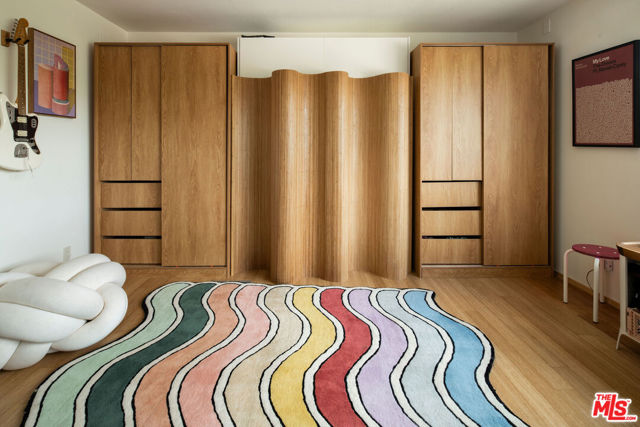










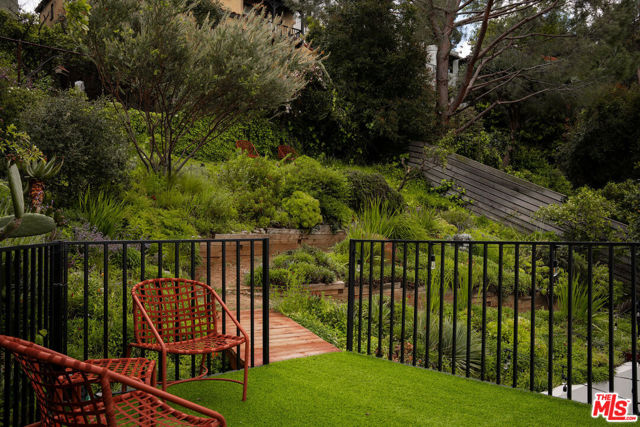










 登錄
登錄





