獨立屋
8938平方英呎
(830平方米)
261443 平方英呎
(24,289平方米)
1982 年
$1,450/月
2
3 停車位
2025年05月01日
已上市 182 天
所處郡縣: LA
建築風格: TUD
面積單價:$1762.14/sq.ft ($18,968 / 平方米)
家用電器:DW,RF
車位類型:TDG,DY
Behind the gates of Moraga Estates, one of Bel Air's most exclusive private communities, 1420 Moraga Drive sits on over six acres of land surrounded by hillside views and absolute privacy. This stately Tudor residence is discreetly sited with approximately 600 feet of street frontage, its brick facade softened by curated landscaping and a canopy of mature sycamores. Original parquet in the foyer with added custom walnut floors throughout and thick doors with hand-forged hardware anchor the interiors in material richness. The formal dining room is wrapped in hand-painted wallpaper, designed around custom sconces and a one-of-a-kind chandelier of olive branches adorned with topaz and crystals. The chef's kitchen features Wolf appliances, a farmhouse sink, a large island, and an adjacent pantry includes a second refrigerator, a wine refrigerator, and large-capacity freezer. The kitchen dining area has a concealed pop-up television and access through three French doors that open to a trellised patio with Barbeque area. Nearby, a built-in bar with additional beverage, wine and ice machine. A separate wood-paneled library offers a quiet retreat with a large fireplace, custom built-ins, and an ensuite bath, making it ideal as an office or guest suite. One of the home's most artful vignettes, the powder room is wrapped in ethereal, painterly wallpaper and grounded by striking black marble flooring. An oval window with a radial grille casts soft, diffused light across the space, illuminating a hand-carved antique vanity and custom marble sink. The primary suite opens to a private terrace with sweeping hillside views often visited by deer. The bathroom evokes the feeling of a treehouse spa with large windows, dual vanities with filtered water, dual toilet closets with Toto Washlets, a seven-foot soaking tub, and a multi-head rain shower. Chevron-patterned walnut and marble floor and ambient lighting add a sense of calm and continuity. Double dressing rooms include custom cabinetry and built-in safes. The guest wing includes three generously sized bedrooms with ensuite baths and walk-in closets. Along the hallway there's additional storage with three walk-in closets and two linen cabinets. Further down the hallway is a family lounge and a large bonus room that currently serves as a music studio. An additional guest bedroom, walk-in closet and bath is down the backstairs. Outside, a vine-draped pergola runs the full length of the home, strung with twinkle lights and warmed by built-in heaters. The grounds feature a large pool and spa, Swedish sauna, herb garden, firepit with lounge seating, a separate pool bathroom with shower, climbing wall, gymnastics rings, yoga sling, and Rogue stall bars. A fully equipped outdoor kitchen and dining area enhance the experience. The stone driveway leads to a gated portico and an expansive motor court with access to the climate-controlled three-car garage. Security is paramount on Moraga Drive. The community security features 24-hour gated guard service, roving patrol vehicles, and a self-launching drone with infrared technology, making Moraga one of the most advanced residential surveillance systems in the country.
中文描述
選擇基本情況, 幫您快速計算房貸
除了房屋基本信息以外,CCHP.COM還可以為您提供該房屋的學區資訊,周邊生活資訊,歷史成交記錄,以及計算貸款每月還款額等功能。 建議您在CCHP.COM右上角點擊註冊,成功註冊後您可以根據您的搜房標準,設置“同類型新房上市郵件即刻提醒“業務,及時獲得您所關注房屋的第一手資訊。 这套房子(地址:1420 Moraga Dr Los Angeles, CA 90049)是否是您想要的?是否想要預約看房?如果需要,請聯繫我們,讓我們專精該區域的地產經紀人幫助您輕鬆找到您心儀的房子。
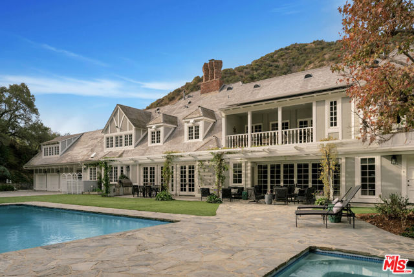
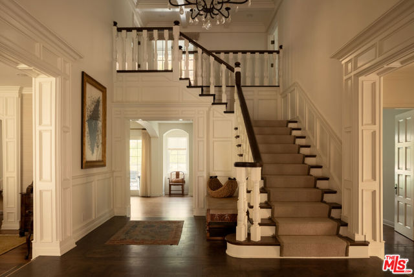
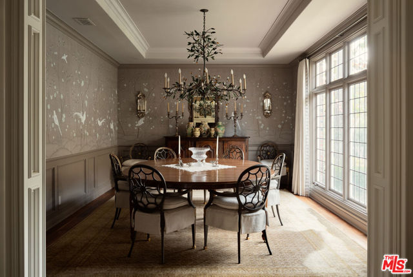
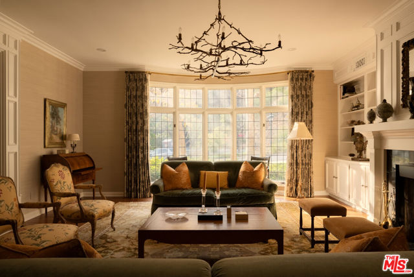
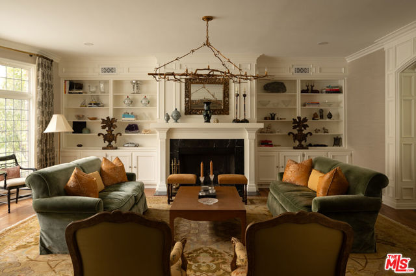
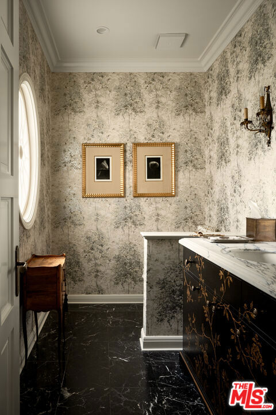
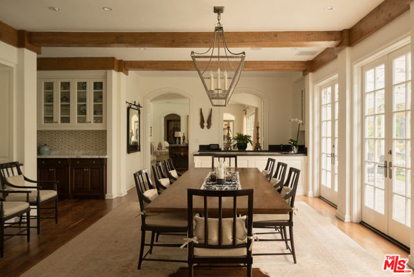
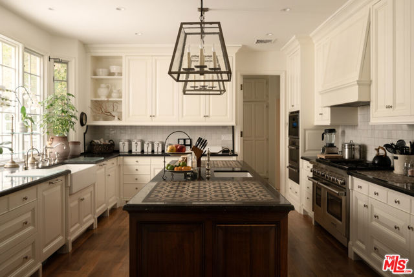
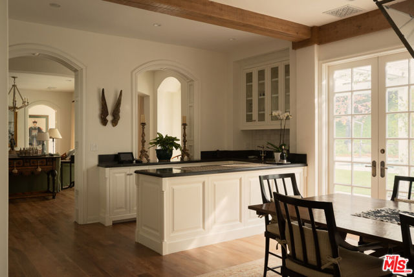
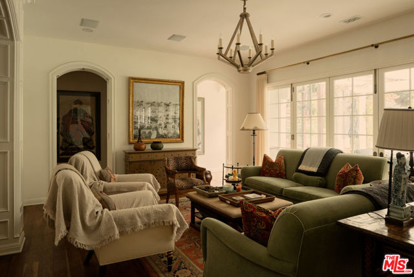
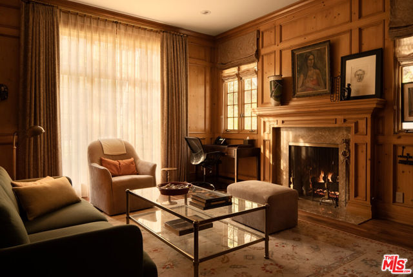
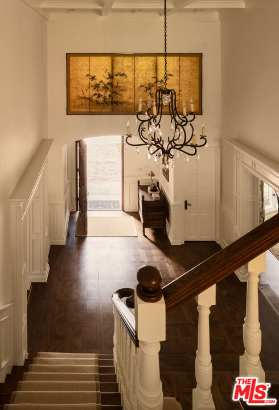
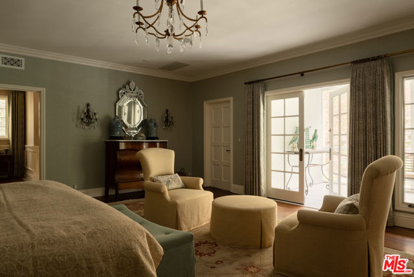
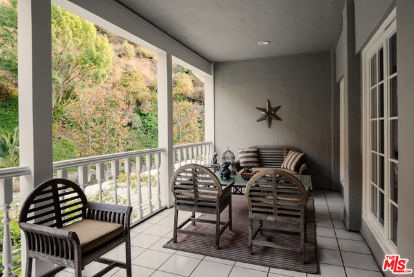
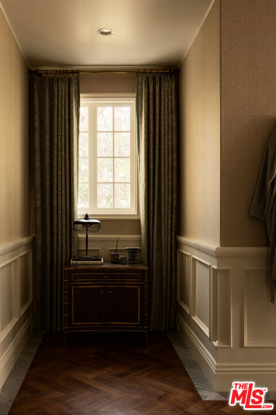
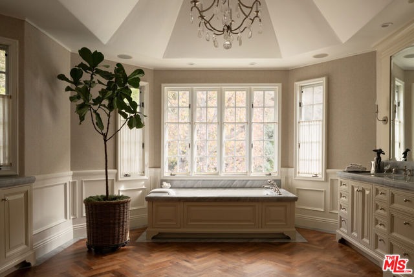
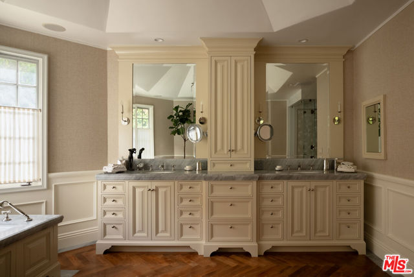
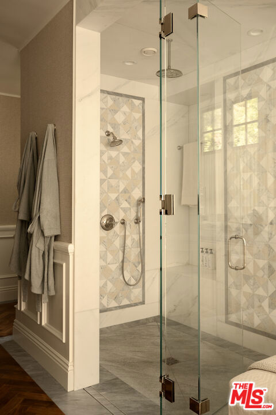
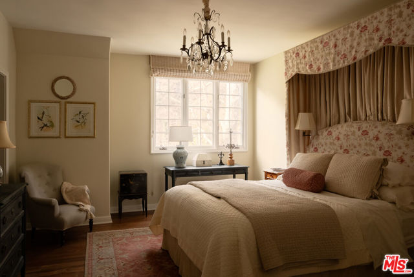
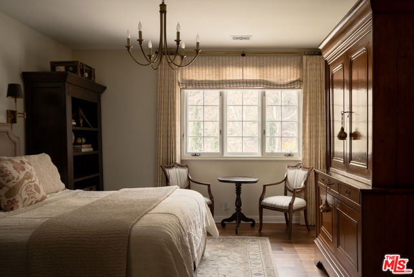
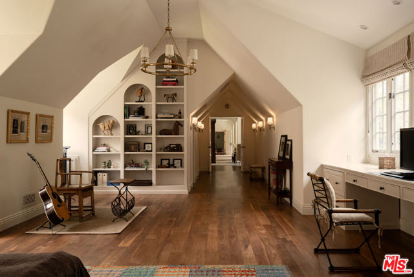
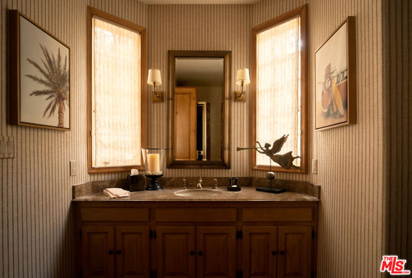
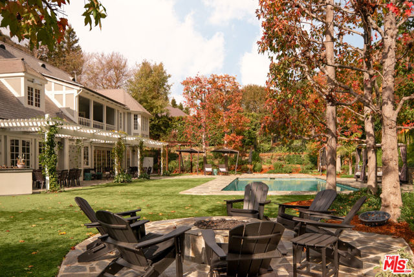
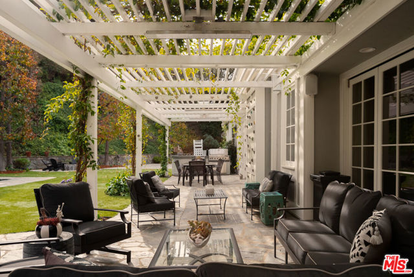
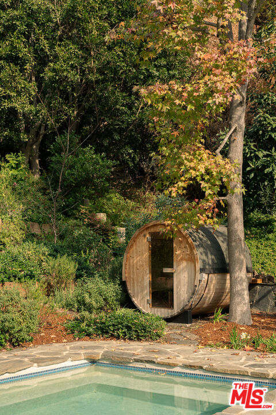
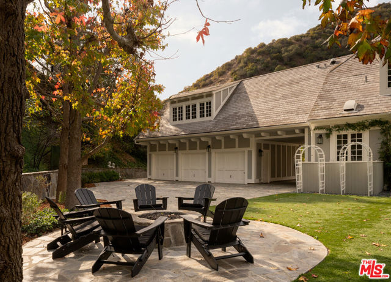
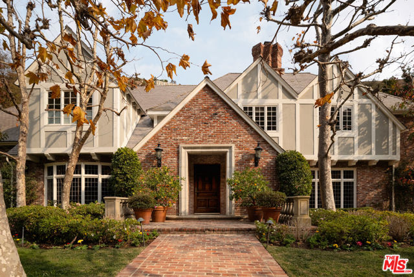
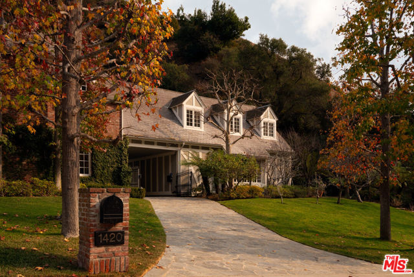
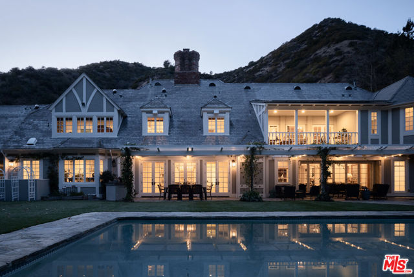
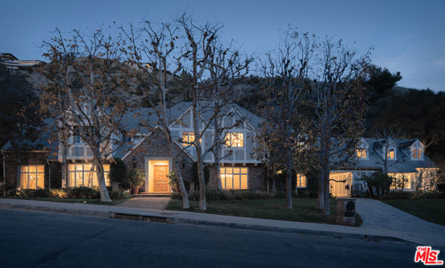

 登錄
登錄





