獨立屋
10200平方英呎
(948平方米)
11887 平方英呎
(1,104平方米)
2025 年
無
1
2 停車位
2025年10月01日
已上市 29 天
所處郡縣: LA
建築風格: CNT
面積單價:$1352.94/sq.ft ($14,563 / 平方米)
家用電器:DW,GD,MW,RF
車位類型:TDG
Tucked at the end of one of Brentwood's most coveted cul-de-sacs, this newly constructed estate defines privacy and prestige. Gated, secure, and set on an expansive nearly 12,000-square-foot flat lot, the property offers rare scale and seclusion in the very heart of the Westside. With 7 bedrooms and 10 bathrooms across more than 10,200 square feet of living space including 6 bedrooms in the main residence and a private 1-bedroom guest house this home is more than a residence; it is a private compound built for those who expect the best. Crafted by GME Development, every finish, surface, and detail has been executed with precision and elegance. Venetian plaster walls, imported Italian stone, and designer collections from Milan's most respected houses elevate the interiors to a standard rarely found. Soaring ceilings, dramatic volumes, and walls of Fleetwood glass create seamless flow to the outdoors. The backyard is nothing short of extraordinaryan immense, flat, resort-style retreat that rivals any in Brentwood. Mature landscaping frames a 40-foot pool and spa, heated covered terrace, full outdoor kitchen, and expansive lawns that make this one of the most desirable outdoor settings in the city. It is a true sanctuary, designed for both grand entertaining and quiet moments of escape. Inside, the estate offers seven bedroom suites, including a primary wing with nearly 14-foot vaulted ceilings, dual walk-ins, private fireplace lounge, and spa-inspired bath. A Molteni-designed kitchen with Wolf, Sub-Zero, and Miele appliances anchors the main floor, supported by a hidden chef's kitchen and walk-in pantry. On the lower level, a 5K theater, full gym, spa/massage room, wine cellar, and lounge extend the lifestyle experience, with natural light flooding the space through a rare full-length light well. A detached 800-square-foot ADU with its own address provides ultimate flexibility for guests, staff, or office use. With six HVAC zones, elevator access to all levels, and a gated motor court, the property is designed for effortless living at every turn. Located moments from Brentwood's top dining, shopping, and leisure amenities, this estate is a statement of design and lifestylean unmatched combination of scale, privacy, and luxury on one of the neighborhood's finest lots.
中文描述
選擇基本情況, 幫您快速計算房貸
除了房屋基本信息以外,CCHP.COM還可以為您提供該房屋的學區資訊,周邊生活資訊,歷史成交記錄,以及計算貸款每月還款額等功能。 建議您在CCHP.COM右上角點擊註冊,成功註冊後您可以根據您的搜房標準,設置“同類型新房上市郵件即刻提醒“業務,及時獲得您所關注房屋的第一手資訊。 这套房子(地址:12227 Tweed Ln Los Angeles, CA 90049)是否是您想要的?是否想要預約看房?如果需要,請聯繫我們,讓我們專精該區域的地產經紀人幫助您輕鬆找到您心儀的房子。
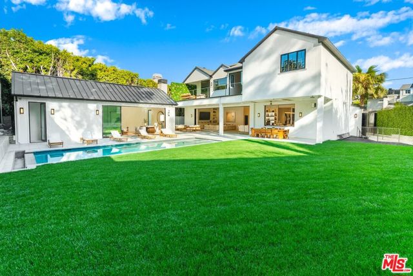
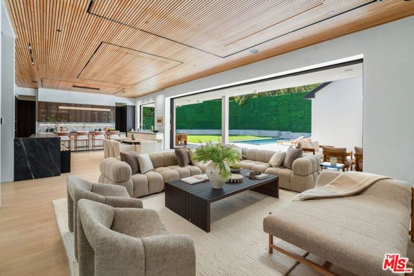
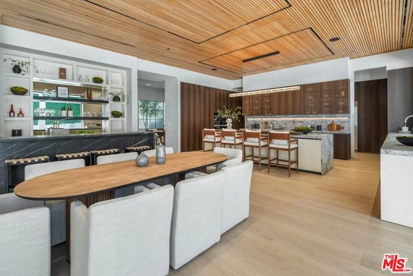
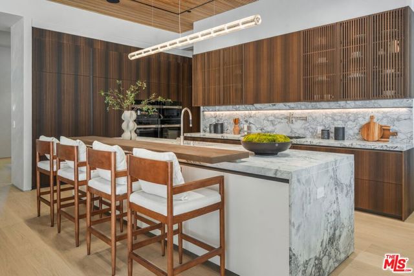
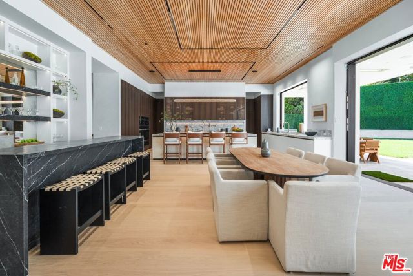
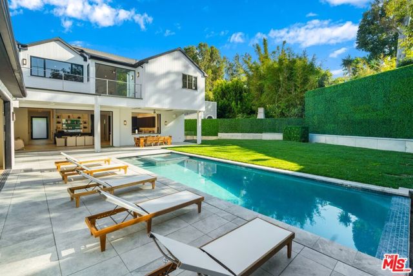
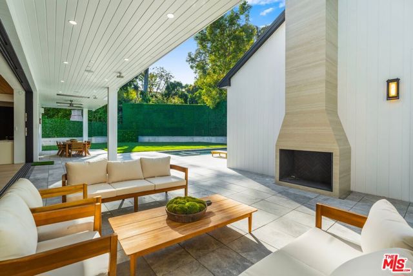
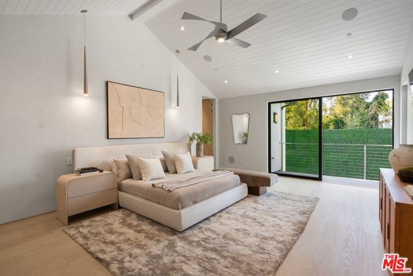
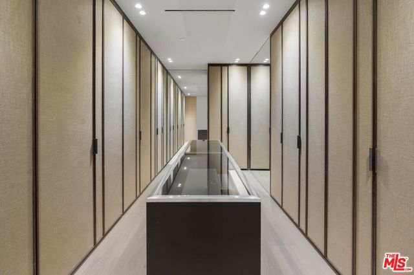
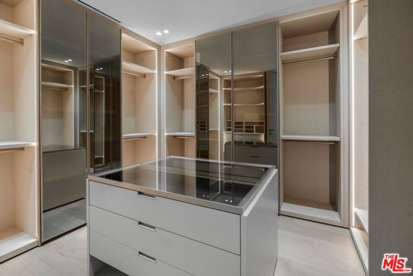
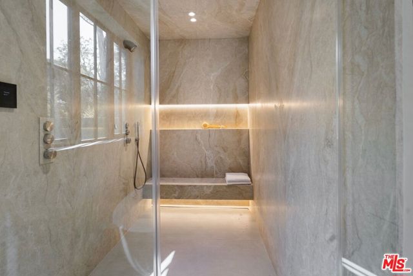
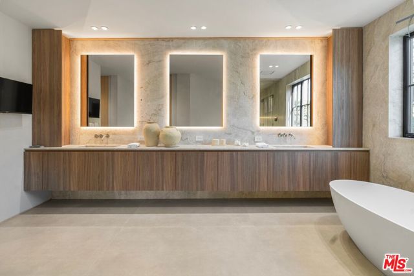
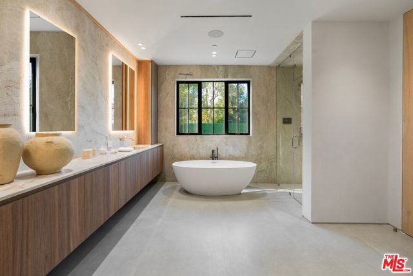
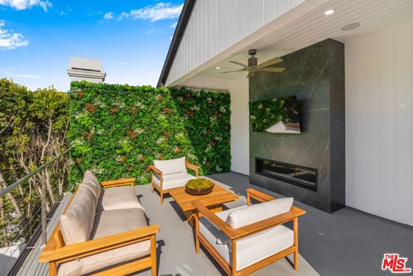
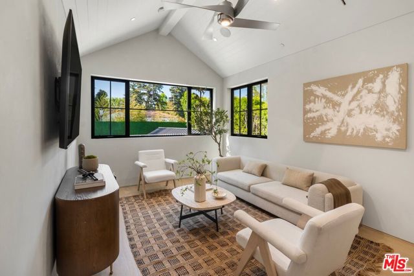
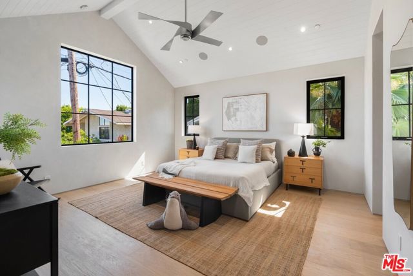
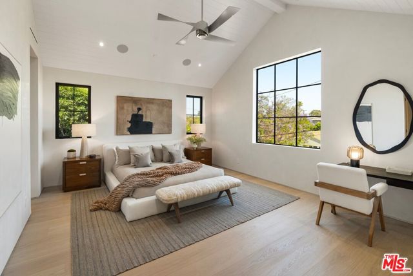
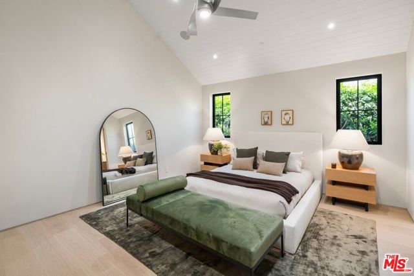
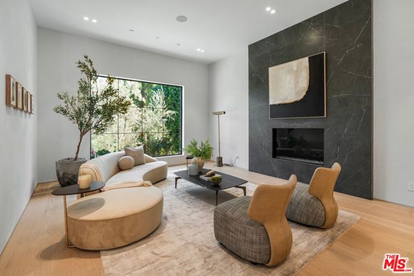
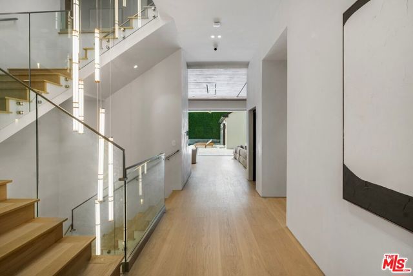
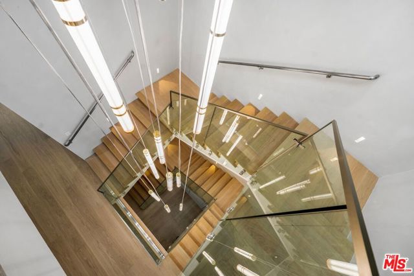
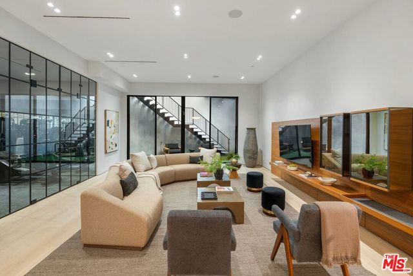
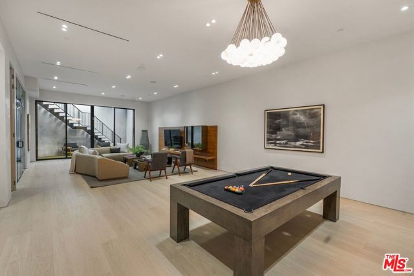
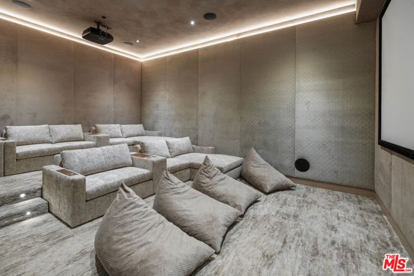
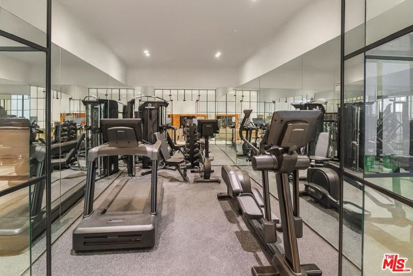
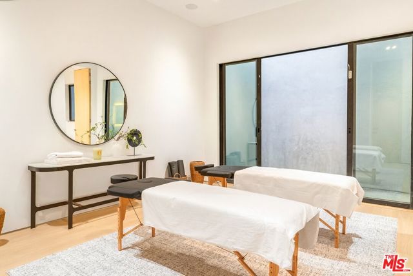
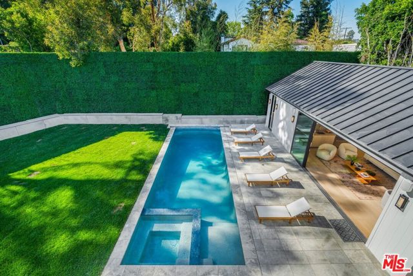
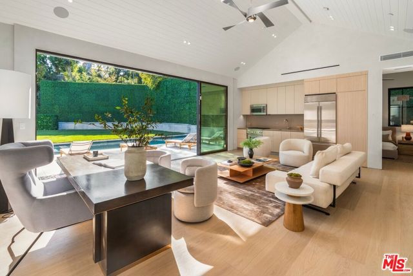
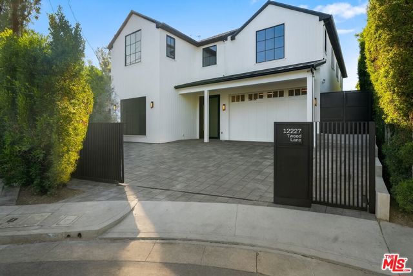

 登錄
登錄





