獨立屋
4283平方英呎
(398平方米)
14827 平方英呎
(1,377平方米)
1956 年
無
1
3 停車位
2025年10月01日
已上市 108 天
所處郡縣: LA
面積單價:$770.25/sq.ft ($8,291 / 平方米)
家用電器:CO,DW,DO,FZ,GS,HOD,TW
車位類型:GAR,GDO,RV,RP,SEE
Welcome to one of Virginia Country Club’s finest homes, nestled on the serene interior block of Cedar Avenue. This stunning single-level residence, designed by renowned architect Kenneth Wing, offers an impressive 4,283 square feet of living space on approximately 14,827 square feet of beautifully landscaped grounds. Recently renovated with exquisite attention to detail, this home is move-in ready and waiting for its next fortunate owners. Step through the oversized front door into a graceful circular foyer that opens to the main living areas. The expansive formal living room features a cozy fireplace and picturesque views of the rear grounds, creating an inviting space for relaxation or entertaining. Adjacent is the elegant formal dining room, complete with built-in cabinetry, perfect for hosting memorable dinners. The spacious great room is highlighted by a second fireplace and a stylish wet bar, ideal for casual gatherings. The chef’s kitchen is a culinary dream, equipped with brand-new Thermador appliances and ample counter space for all your cooking needs. Just off the kitchen, you’ll find a convenient mudroom and laundry area, plus an additional washer and dryer located in the luxurious primary suite. The primary suite is a private retreat featuring a fireplace, French doors that open to the serene backyard, a separate dressing area, a soaking tub, and a large curbless shower. Two additional main house bedrooms each offer en suite bathrooms for comfort and privacy. A detached casita serves as a versatile fourth bedroom with a private bath, custom cabinetry, and a Murphy bed—perfect for guests. The oversized three-car garage is fully insulated and includes a built-in air compressor and a bonus storage loft of approximately 500 square feet. Additional highlights include a walk-down basement with an 8x12 cement shelter, approximately 1,400 square feet of full-height attic space (not included in the total square footage) with potential for expansion, new HVAC systems, tankless water heaters, updated water lines, and convenient RV parking. Experience the perfect blend of timeless design, modern upgrades, and exceptional functionality in this remarkable Virginia Country Club home.
中文描述
選擇基本情況, 幫您快速計算房貸
除了房屋基本信息以外,CCHP.COM還可以為您提供該房屋的學區資訊,周邊生活資訊,歷史成交記錄,以及計算貸款每月還款額等功能。 建議您在CCHP.COM右上角點擊註冊,成功註冊後您可以根據您的搜房標準,設置“同類型新房上市郵件即刻提醒“業務,及時獲得您所關注房屋的第一手資訊。 这套房子(地址:4217 Cedar Long Beach, CA 90807)是否是您想要的?是否想要預約看房?如果需要,請聯繫我們,讓我們專精該區域的地產經紀人幫助您輕鬆找到您心儀的房子。
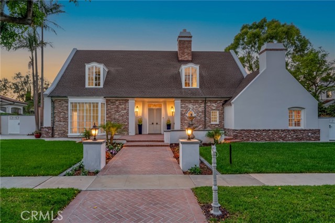
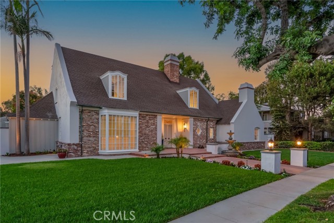
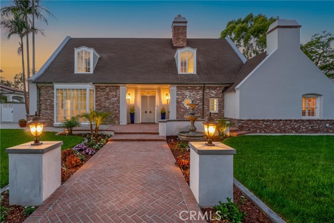
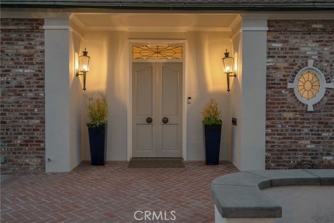
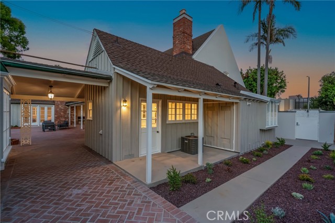
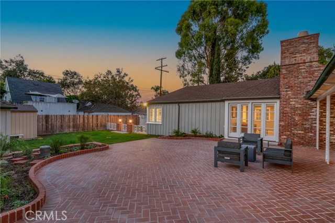
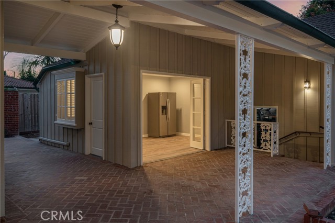
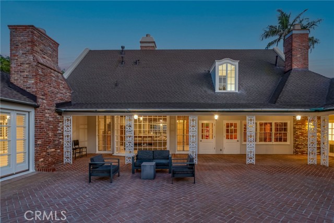
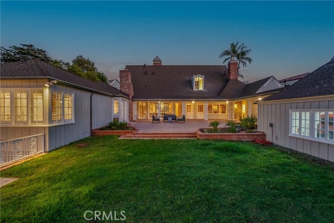
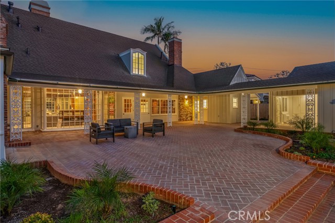
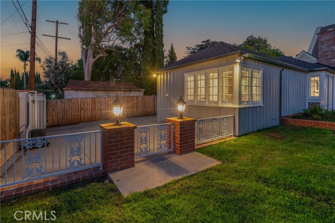
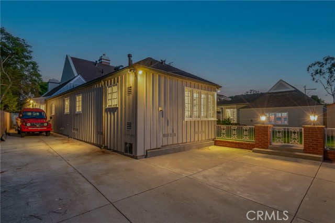
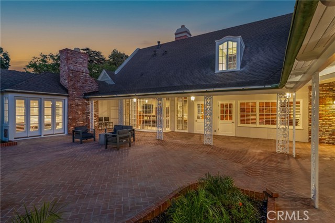
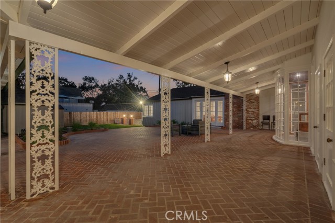
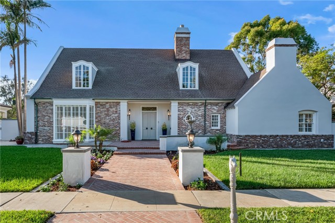
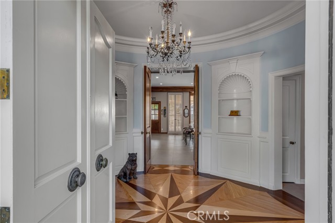
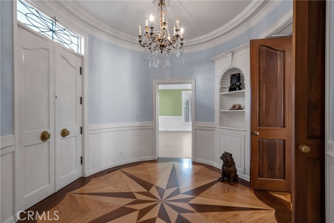
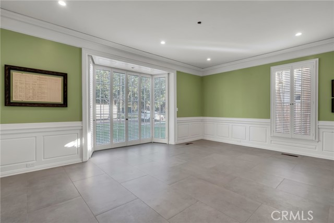
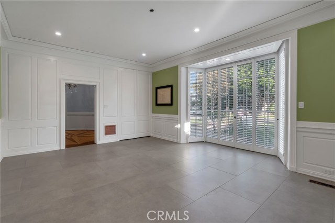
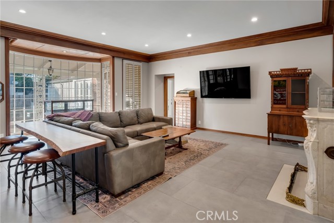
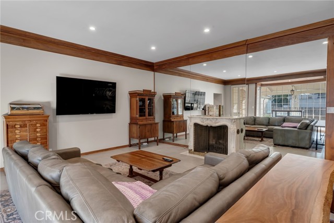
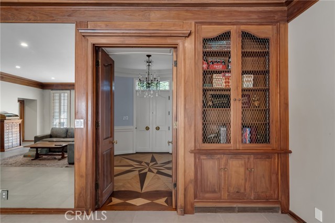
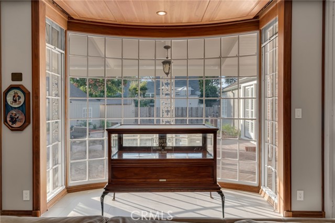
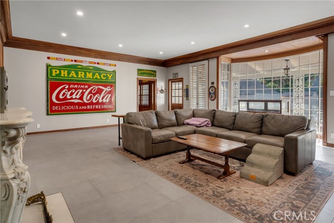
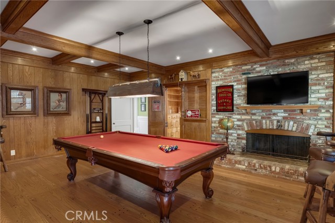
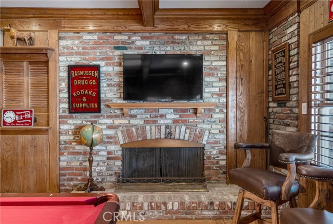
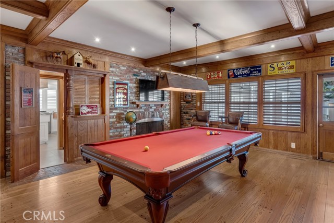
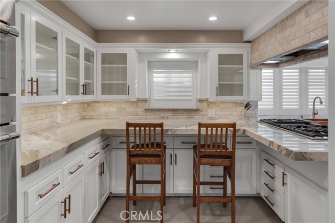
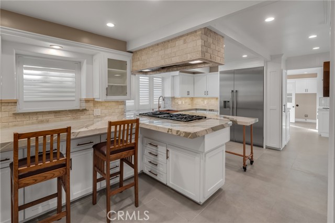
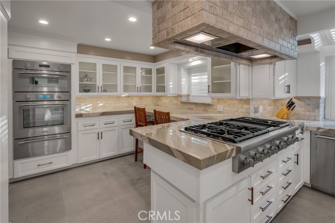
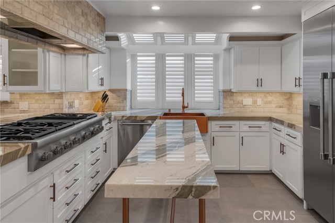
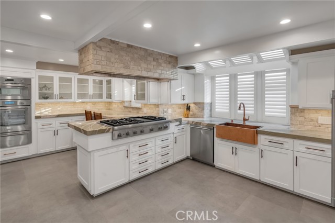
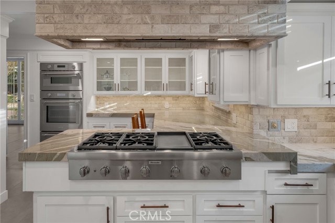
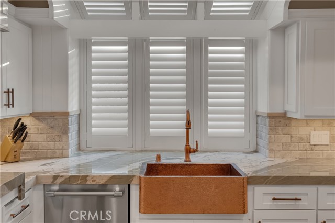
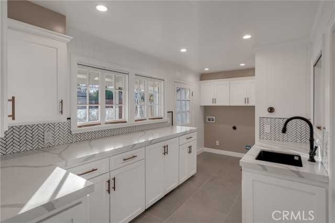
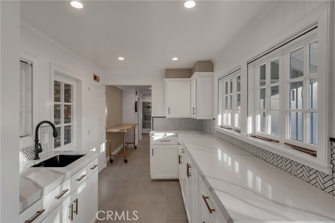
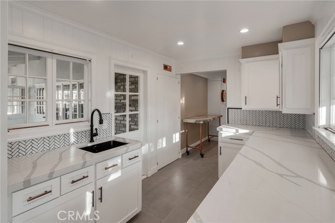
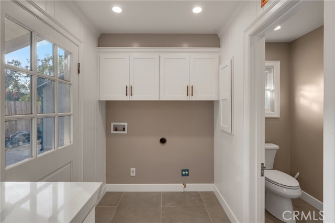
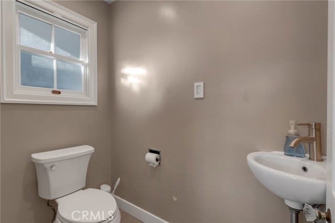
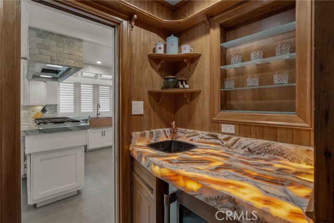
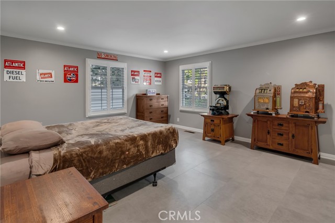
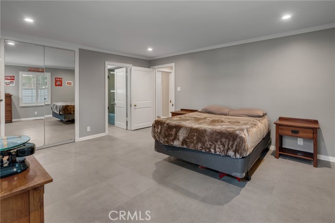
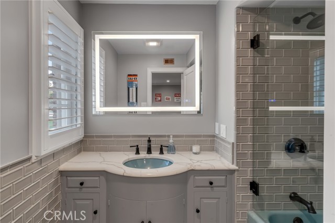
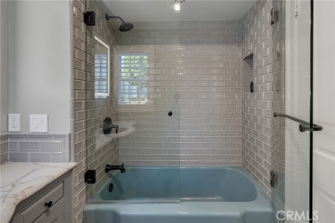
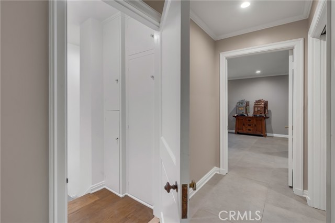
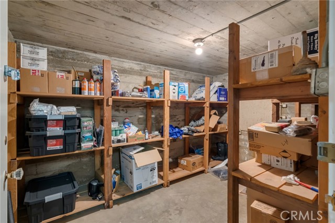
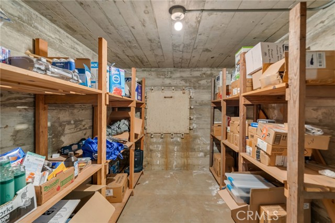
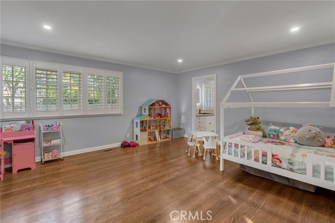
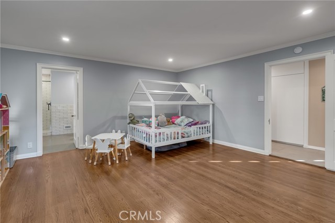
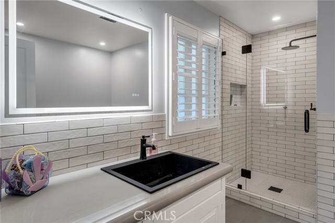
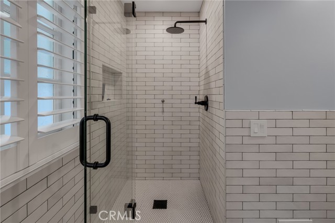
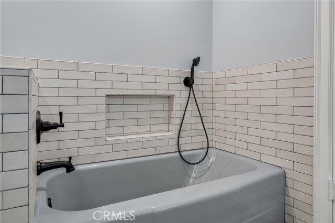
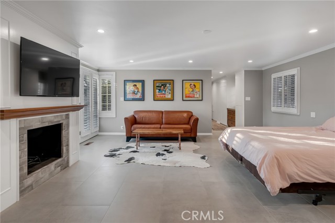
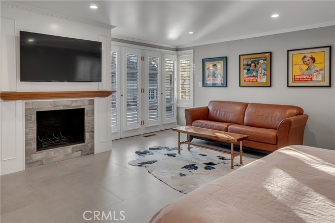
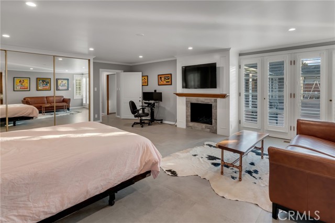
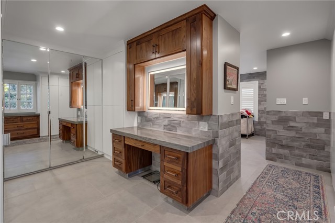
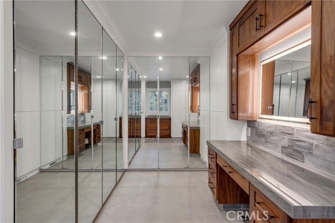
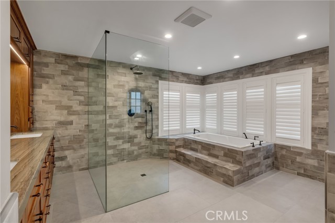
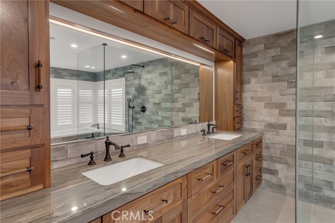
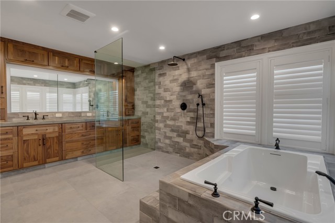
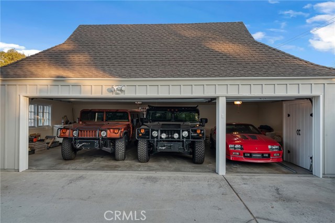
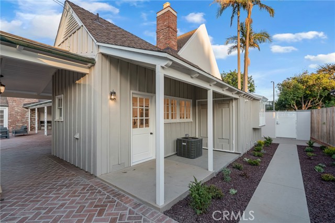
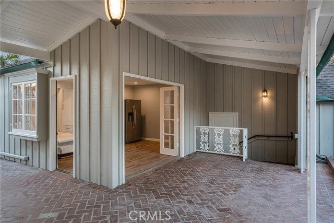
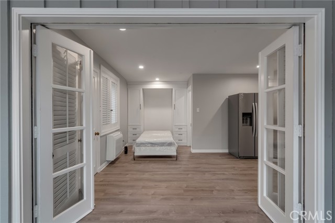
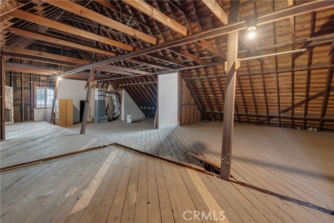
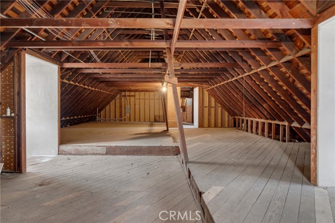
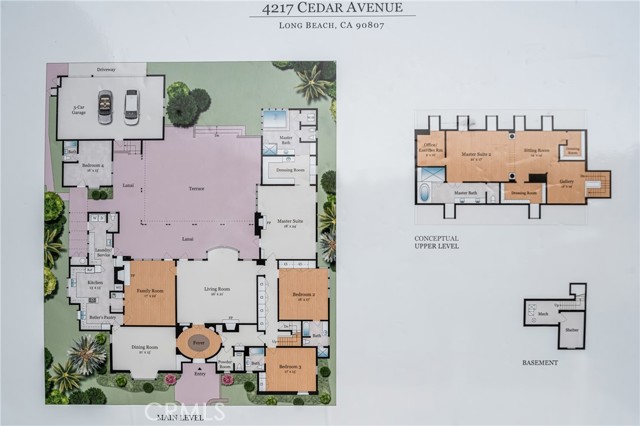
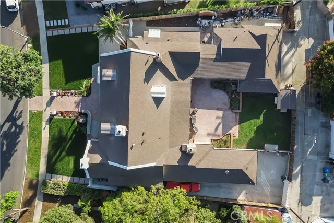
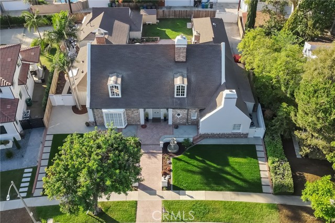
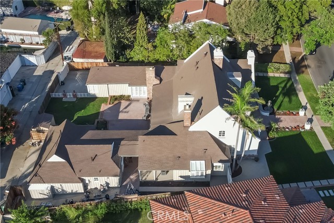
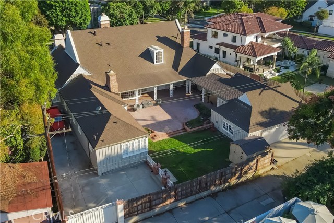
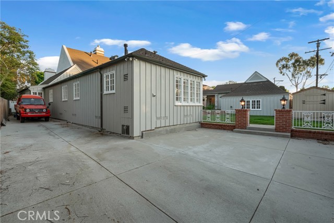
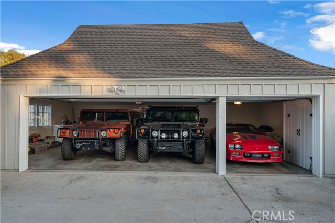
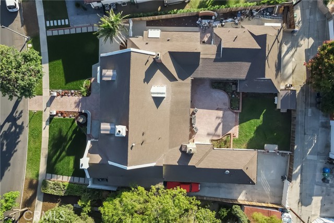
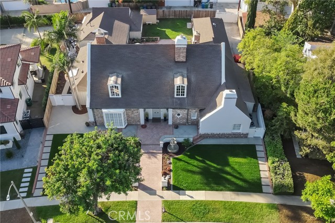

 登錄
登錄





