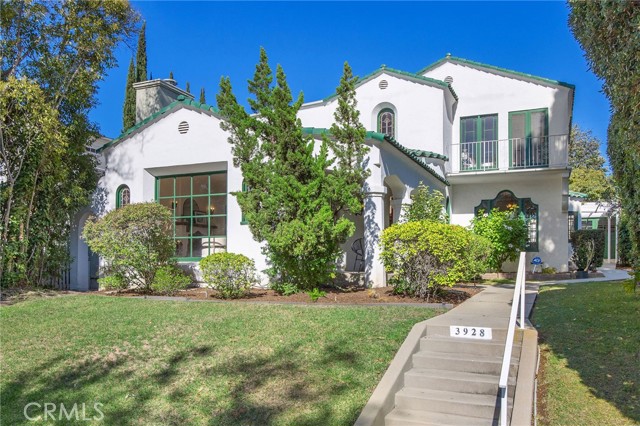獨立屋
2795平方英呎
(260平方米)
9207 平方英呎
(855平方米)
1930 年
無
2
3 停車位
所處郡縣: LA
建築風格: SPN
面積單價:$679.79/sq.ft ($7,317 / 平方米)
家用電器:DW,DO,FSR,GR,RF,WHU
車位類型:GAR,SDG,TODG
Nestled on one of Bixby Knolls’ most picturesque, tree-lined streets, this exceptional 1930s Spanish-style home is being offered for the first time in over 80 years. Lovingly maintained by the same family for generations, the home radiates warmth, history, and unmistakable pride of ownership. The main residence offers 2,795 sq ft, plus a 525 sq ft rumpus room with its own half bath, a three-car garage, and a versatile utility room (originally a garage) providing ample space, comfort, and ADU potential. The expansive front yard features mature landscaping and an authentic Spanish façade, setting the tone for the charm within. A gracious walkway leads to a serene, shaded side yard, ideal for relaxing, gardening, or entertaining. Inside, a dramatic entryway with vaulted ceilings, stained-glass windows, and a tiled stairwell welcomes you in. The formal living room is a showcase of elegance with original hardwood floors, Spanish sconces, a cozy decorative fireplace, French doors, and a large window flanked by stained glass. Off the living room, an office with built-in shelves offers flexibility as a guest space or fifth bedroom. The formal dining room connects seamlessly to a vintage-style kitchen with original cabinetry, hardware, and a beautifully restored 1930s Wedgewood stove. A charming breakfast nook with stained glass cabinetry completes the space. Downstairs also includes one bedroom and a full bath with original tile. Upstairs, the second bedroom features nearly floor-to-ceiling windows and French doors to a private balcony. The third bedroom offers a walk-in closet and alcove perfect for a desk or vanity. A second full bath retains its original tile with separate tub and shower. The fourth bedroom is an expansive suite with two rooms, multiple closets, and a private balcony—ideal for a primary suite with sitting area, nursery, or office. The rear of the property impresses with lush landscaping, utility basement, gazebo with new deck, and covered patio. Additional structures include the three-car garage, covered shed, and utility room. Above the garage, the inviting rumpus room, originally built in the 1940's, features a half bath and kitchenette. Brimming with character, this flexible space is ideal as a guest suite, studio, office, or potential income-producing ADU. 3928 Olive Avenue is a rare offering that blends historical charm with generous space and flexibility, all in one of Long Beach’s most desirable neighborhoods.
中文描述 登錄
登錄






