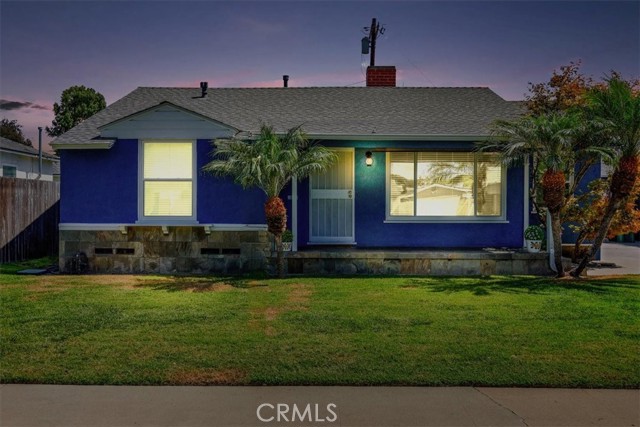獨立屋
1290平方英呎
(120平方米)
6088 平方英呎
(566平方米)
1947 年
無
1
2 停車位
所處郡縣: LA
面積單價:$851.94/sq.ft ($9,170 / 平方米)
Welcome to an exceptional home in the highly desired South of Conant neighborhood, set on a wide, family-friendly street and packed with high-end upgrades. Enter into a bright living room featuring a large window and cozy fireplace, then step through to the adjacent dining area with built-in bench seating and a modern five-light chandelier. The chef’s kitchen impresses with premium appliances, 6-burner Fulgor range, 1,250 CFM Fulgor hood, KitchenAid convection oven/microwave, Bosch dishwasher, GE refrigerator, plus white custom cabinetry, Black Mist granite counters, navy tile backsplash, floating shelves and recessed lighting. The private primary suite sits at the rear of the home and delivers a true retreat: walk-in closet, custom cabinetry, limestone countertops, dual sinks, a dedicated vanity area and dimming mirrors with multiple light settings and a defog feature. The spa-style 50"x50" shower offers a rainfall head, handheld wand, hexagon mosaic tile and heated floors for everyday luxury. Secondary bedrooms are well sized; the hallway full bath is finished with travertine subway tile, vanity sink and standing shower. Storage and functionality shine throughout: generous closets, two pull-down aluminum ladders giving access to well-lit attic spaces in both the home and garage, and a fully finished garage with insulation, drop ceiling and AC. A standout bonus is an additional 12' x 15' (not part of square footage) fully finished flex room with its own plumbing and separate entrance, ideal as a studio, office, in-law suite, or rental. Buyers will love the systems and recent upgrades: copper plumbing throughout plumbing and electrical are up to code, modern HVAC, thermostat-controlled attic exhaust, dual-pane windows, refinished wood floors, new doors and hardware, a Moen leak detector, Rain Bird irrigation with dedicated circuits, hot water recirculation and quality roofing and paint completed within the last year. The impressive backyard balances grassy play space with pavered dining areas and features two garden zones with separate watering circuits plus an additional circuit for the lawn, perfect for avid gardeners, kids, or entertaining outdoors. All of this is just steps from Wardlow Park, a short walk to Burcham Elementary, minutes from Skylinks at Long Beach golf course, and quick access to the 405. This home is a rare blend of thoughtful design, high-quality upgrades, and turn-key convenience in one of Long Beach’s most desirable neighborhoods!
中文描述 登錄
登錄






