獨立屋
1662平方英呎
(154平方米)
6771 平方英呎
(629平方米)
1946 年
無
1
7 停車位
2025年11月10日
已上市 66 天
所處郡縣: LA
建築風格: TRD
面積單價:$631.17/sq.ft ($6,794 / 平方米)
家用電器:CO,DW,FSR,GD,MW,RF,WHU
車位類型:DCON,GAR,RP
Welcome to your dream home in the heart of north Wrigley - a beautifully reimagined 4-bedroom, 2-bathroom haven nestled on a peaceful, tree-lined street. This thoughtfully updated residence offers the kind of flexibility that makes life easier and more joyful, whether you're looking for a spacious single-family home, a comfortable multi-generational setup, or a primary residence with income potential. Step inside and feel the warmth of a space designed to adapt to your lifestyle. The layout offers multiple possibilities: enjoy the full 4-bedroom home, create a 3-bedroom main house with a 1-bedroom attached casita, or divide it into a 2-bedroom front home with a 2-bedroom rear suite. The rear portion can be securely closed off, offering a private retreat perfect for extended family, guests, or rental income. This cozy attached casita or primary suite includes its own bedroom, spa-style bathroom, and a charming living area with a kitchenette - complete with sink, microwave, dishwasher, hot plate, and drawer fridge. The heart of the home is a stunning, open-concept kitchen featuring white shaker cabinets, Calacatta quartz countertops, mosaic marble backsplash, and sleek GE gray stainless appliances. It flows seamlessly into the living and dining area, where natural light pours through a picture window with built-in bench seating. Throughout the home, you'll find new LVT flooring, fresh paint, updated baseboards and hardware, dual-pane windows, and an energy-efficient HVAC system - all adding comfort and style. Both bathrooms are beautifully appointed. The main bath features a quartz vanity, designer tile tub surround, and satin gold fixtures. The casita bath feels like a spa, with a dual vanity, heated and lighted mirror, marble-accented shower, and elegant tile flooring. A shared laundry room with built-in storage and lock-off access adds convenience for both living areas. Outside, the oversized 6,771 sq ft lot is a true sanctuary. Enjoy a brand-new concrete driveway, patio, and walkways, plus a detached two-car garage with fresh paint and a new automatic door—perfect for future ADU conversion. The backyard is lush and inviting, with new sod, automatic sprinklers, and mature lemon, orange, and guava trees. This is more than a home - it’s a place to grow, connect, and thrive. Come experience the warmth and versatility of this special property. Schedule your private tour today.
中文描述
選擇基本情況, 幫您快速計算房貸
除了房屋基本信息以外,CCHP.COM還可以為您提供該房屋的學區資訊,周邊生活資訊,歷史成交記錄,以及計算貸款每月還款額等功能。 建議您在CCHP.COM右上角點擊註冊,成功註冊後您可以根據您的搜房標準,設置“同類型新房上市郵件即刻提醒“業務,及時獲得您所關注房屋的第一手資訊。 这套房子(地址:3274 Eucalyptus Av Long Beach, CA 90806)是否是您想要的?是否想要預約看房?如果需要,請聯繫我們,讓我們專精該區域的地產經紀人幫助您輕鬆找到您心儀的房子。
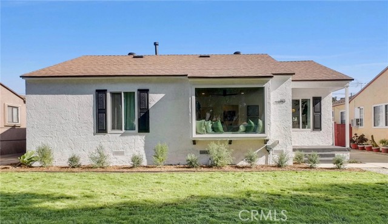
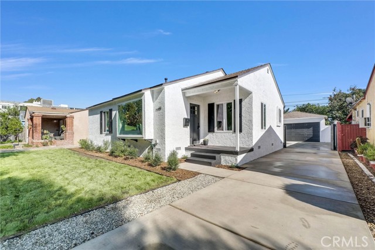
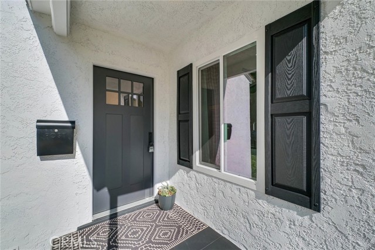
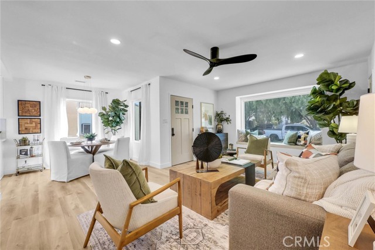
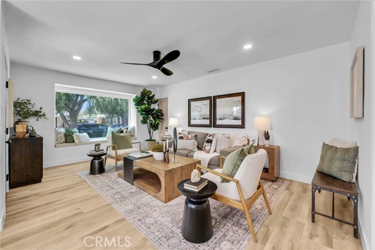
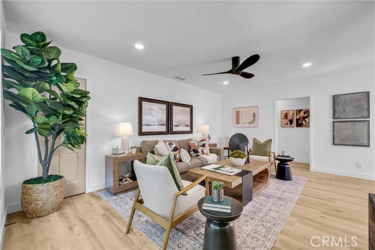
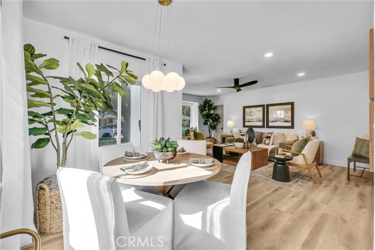
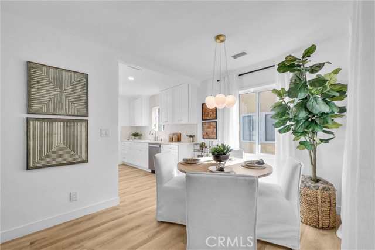
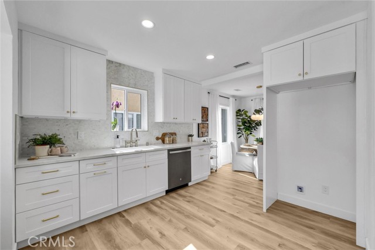
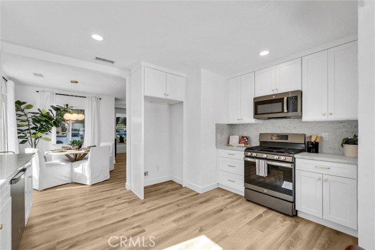
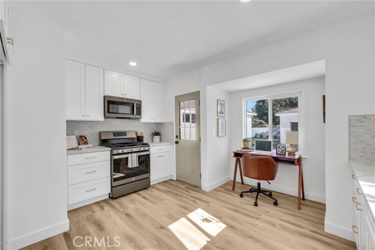
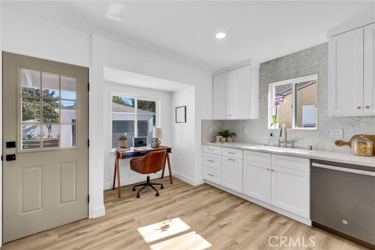
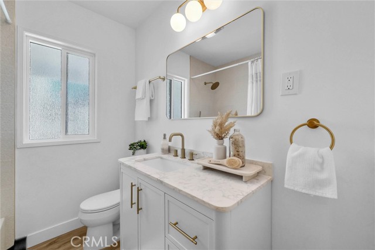
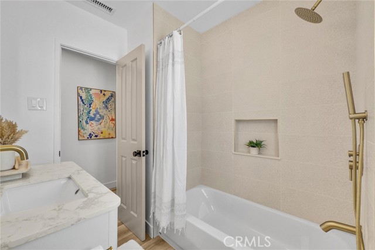
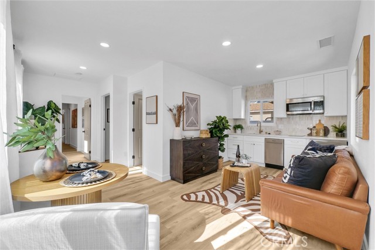
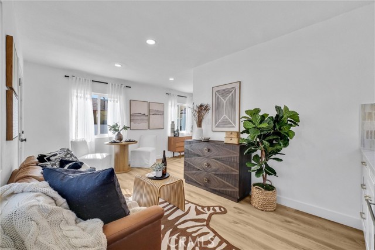
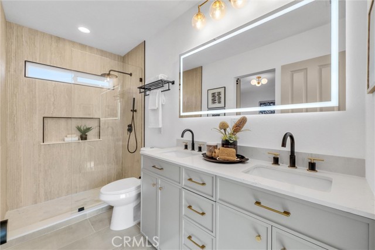
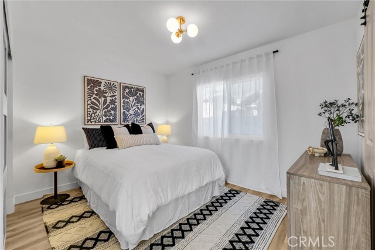
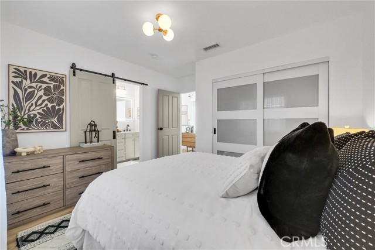
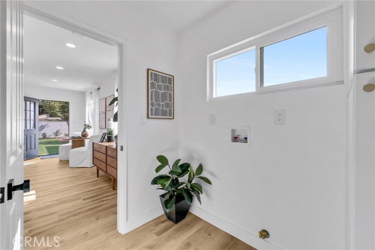
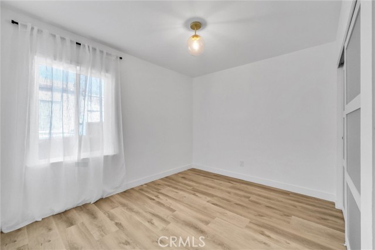
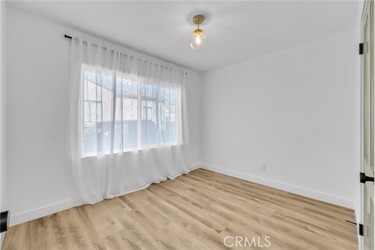
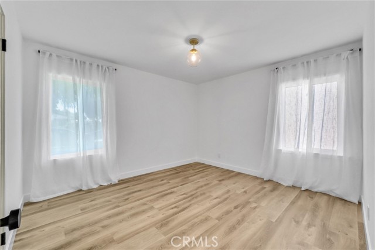
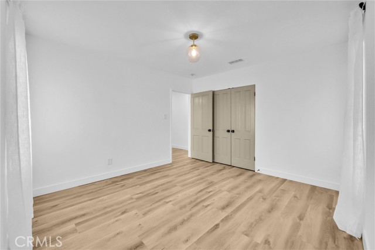
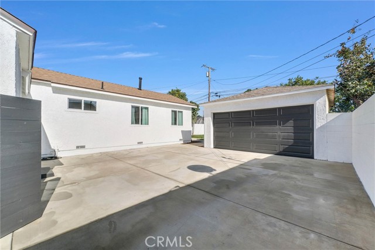
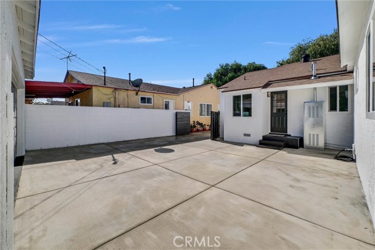
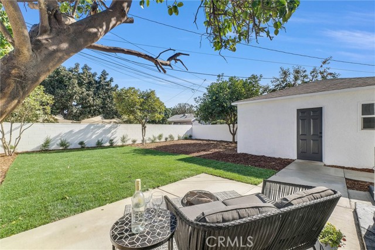
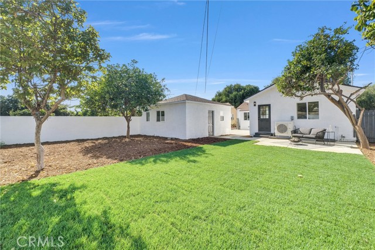
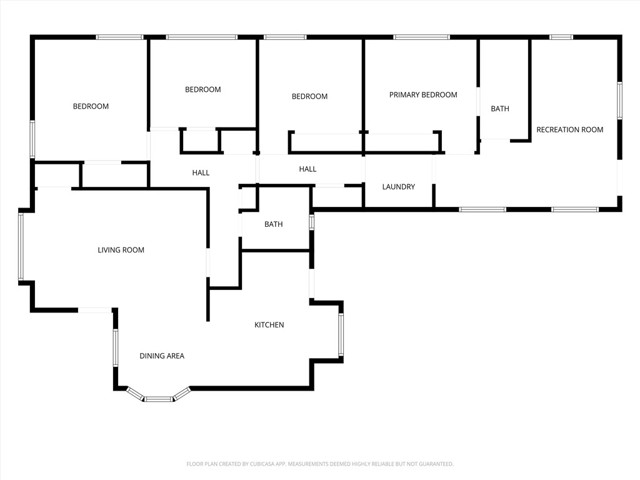
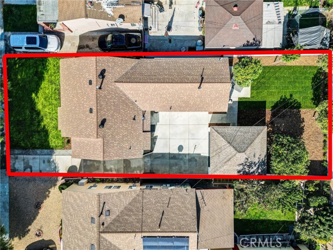
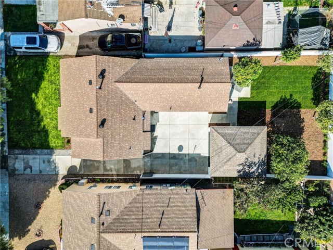
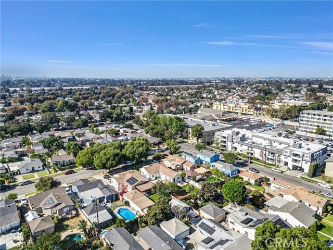
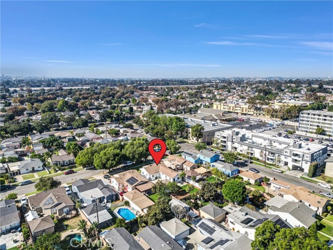
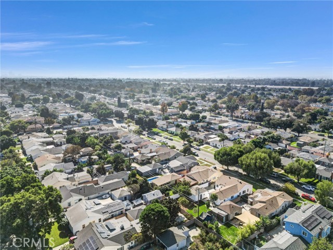
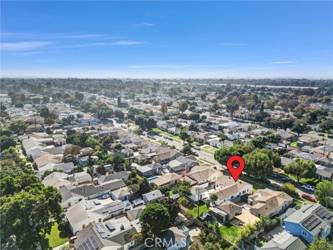
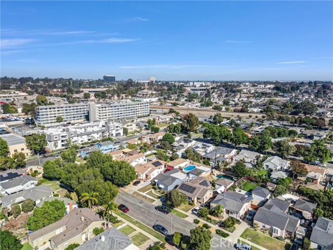
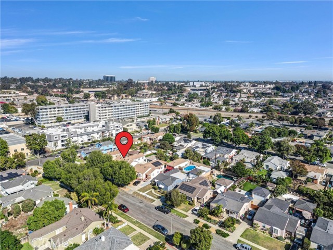
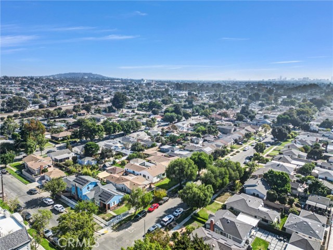
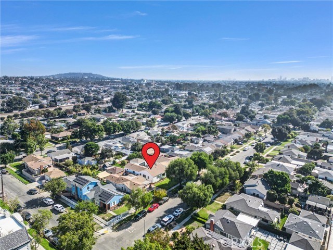

 登錄
登錄





