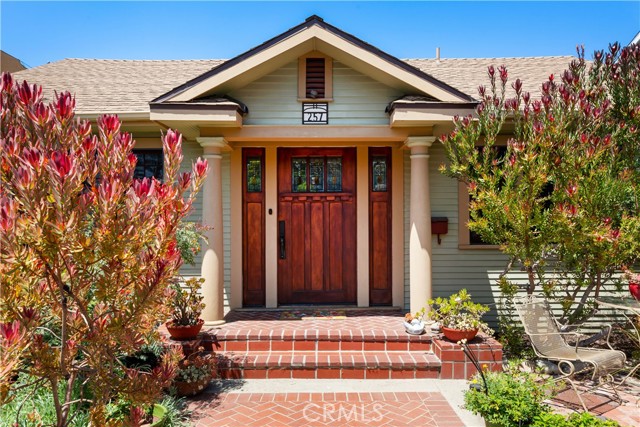獨立屋
1926平方英呎
(179平方米)
5423 平方英呎
(504平方米)
1919 年
無
1
3 停車位
所處郡縣: LA
建築風格: CRF
面積單價:$926.79/sq.ft ($9,976 / 平方米)
家用電器:BIR,DW,GD,MW,RF,WHU,WLR
車位類型:TODG
This beautiful Belmont Heights home builds on the enduring tradition of the California Craftsman style by thoughtfully enlarging & re-adapting itself with smart updates and a modern, open floor plan. Enter through a lovely Arts and Crafts style door with leaded glass and matching side lights. The original living room, with its 6 double-hung period windows, picture railing and panel doors is cheerful & sunny year-round. Building on this charm through various classic touches like re-purposed five-panel wooden doors with brass knobs matching the period, new dual-pane windows, even picture railings. The kitchen & both baths were re-modeled when the family room & primary suite were added in 2018. The kitchen has quartz counters, a fun tile backsplash, and a gorgeous stone island. There’s a wine fridge, upscale stainless appliances worthy of the most demanding cook, a built-in antique oak hutch with lead glass doors—and oodles of storage. The kitchen flows into a large dining area and family room. The family room has vaulted ceilings with solar tubes. Continuing under the same roofline, there’s a large outdoor dining and living area with skylights. This opens to an enchanting backyard brimming with all sorts of delights: blueberries, avocados, tomatoes, roses, wisteria, even a fish pond with playful goldfish. The front has lemons, oranges, tangerines and persimmons. 2017 a completely new detached 2-car garage. It has amazing storage in a tall attic. There’s a large approx. 19’ x 11’ workshop with separate attic and entrance, and even a sink. The 2018 re-model/addition saw new HVAC, new copper plumbing and new electrical panel, new roof over the entire structure, 6 solar tubes, seller-owned solar panels (2020), & new water heater (2023). The 12'8" x 15 primary suite has double French doors to the outdoor patio, a large walk-in closet with built-ins, an ensuite bath with double vanity, luxury shower, plus side-by-side washer & dryer. There is a home office space with built-in drawers, filing & pullout features. The roomy guest bedroom has an ensuite bath that is shared with the front bedroom. The bath is remodeled with a tub/shower combo. The home is perfect for the relaxed entertaining California is known for—all with an incredible Belmont Heights location. Blocks to the beach, great restaurants, shopping, a California distinguished school--all on a delightful tree-lined street. Honoring the best of the past, while embracing the modern! What a wonderful home!
中文描述 登錄
登錄






