獨立屋
2400平方英呎
(223平方米)
50530 平方英呎
(4,694平方米)
1989 年
無
2
6 停車位
2025年05月08日
已上市 288 天
所處郡縣: LAK
建築風格: CB
面積單價:$333.29/sq.ft ($3,588 / 平方米)
家用電器:DW,GR,IHW,RF,TC,VEF
車位類型:GA,DY,DPAV,DUSS,FEG,PVT
Imagine a spacious, 2 bedroom 2 bath custom-built home designed with both luxury and functionality in mind. The main house features high ceilings, custom cabinetry, and premium finishes like hardwood floors, tile countertops, giving the home a sophisticated, timeless appeal. At the heart of the home, the living room is expansive with a cozy wood fireplace with a distribution heating system that flows through ducts to each room. Large windows flood the interiors with natural light, offering stunning views of the surrounding landscape. French glass door that opens to a beautiful outdoor ceramic tile area, perfect for entertaining. The kitchen offers ample storage in sleek, custom cabinetry. Adjacent to the kitchen, a formal dining room provides space for hosting family gatherings or intimate dinner parties. The master suite is a retreat with large windows, walk-in closet, bathroom featuring oversized shower, and built-in vanity. Additional bedroom with built in desk area and trundle bed, with ample closet space. One of the standout features of this property: the in-law unit. This self-contained living space is perfect for extended family, or guests. It features a full kitchen, living area, extensive mobile work station, full bathroom, and beautiful tiled flooring, all designed with the same high-quality finishes as the main house. Step outside into the expansive backyard, where a stunning swimming pool and stone tiled hot tub glistens in the sun. Heated by a diesel fuel heater. Tiled outdoor open-air shower designed to provide a refreshing and natural experience. Perfect backyard for hosting summer parties and enjoying the Ca. sun. It has its own entrance, ensuring privacy, but it’s conveniently near the main home for easy access when needed. Another stand out feature: the 3000 sq. ft. four-car collectors garage with separate washing bay and workshop, ideal for car enthusiasts. 2 full car lifts, radiant heat throughout, 4 zone contractors swamp cooler- cools all areas. The garage is spacious enough to house vehicles, equipment, with plenty of room for organization. This home features a fenced table grape vineyard, fenced fruit orchard, and two fenced vegetable garden areas. Solar paid for! So much more. Contact for more info. Every detail of this custom-built home has been designed with comfort, convenience, and luxury in mind, making it the ultimate family retreat with plenty of space for everyone to enjoy. New water heaters and heating and air.
中文描述
選擇基本情況, 幫您快速計算房貸
除了房屋基本信息以外,CCHP.COM還可以為您提供該房屋的學區資訊,周邊生活資訊,歷史成交記錄,以及計算貸款每月還款額等功能。 建議您在CCHP.COM右上角點擊註冊,成功註冊後您可以根據您的搜房標準,設置“同類型新房上市郵件即刻提醒“業務,及時獲得您所關注房屋的第一手資訊。 这套房子(地址:1519 Mcmahon Rd Lakeport, CA 95453)是否是您想要的?是否想要預約看房?如果需要,請聯繫我們,讓我們專精該區域的地產經紀人幫助您輕鬆找到您心儀的房子。
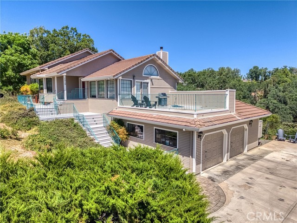
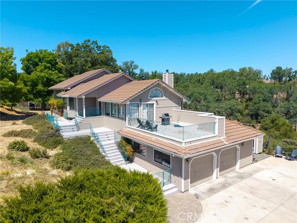
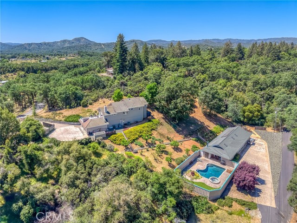
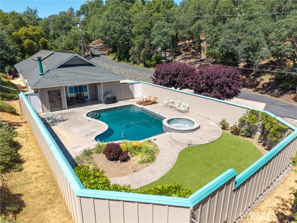
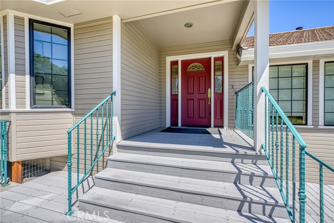
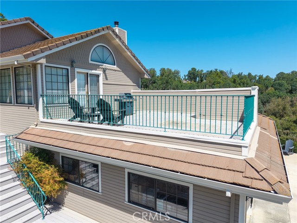
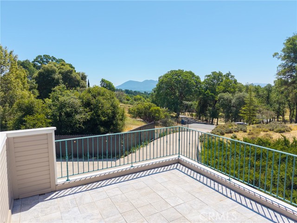
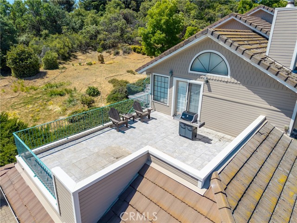
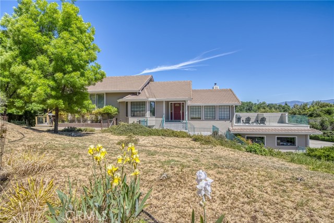
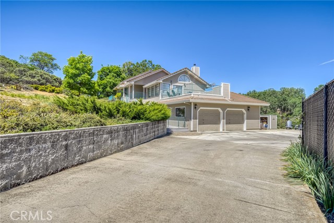
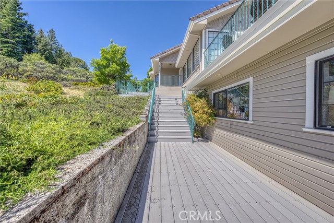
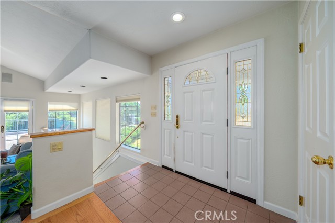
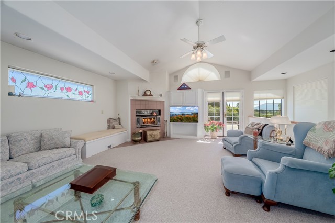
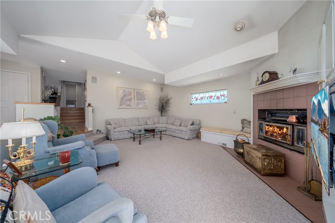
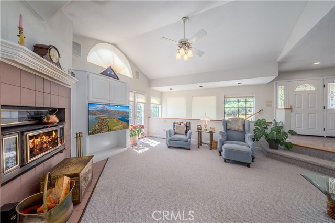
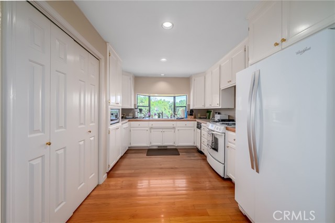
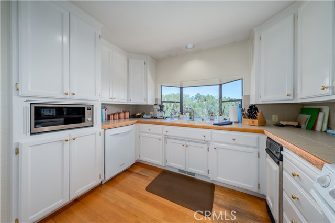
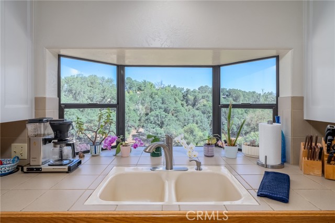
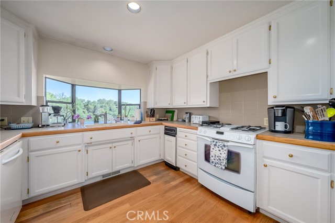
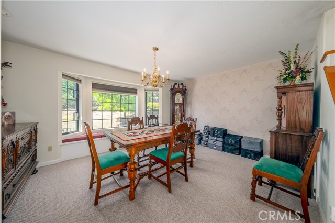
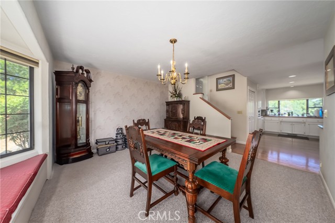
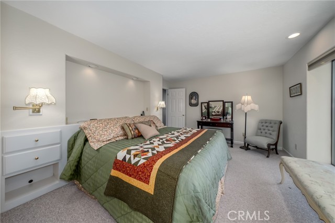
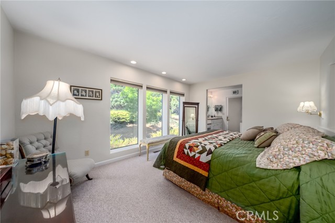
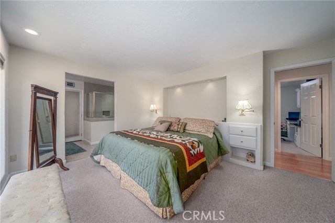
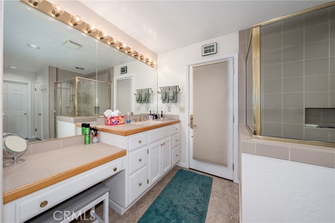
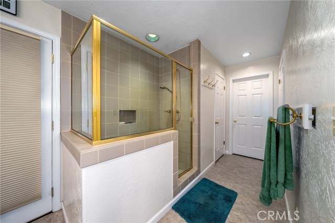
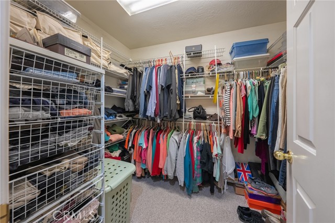
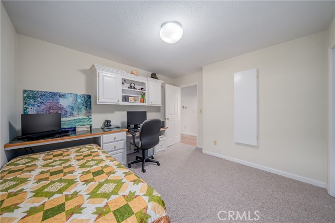
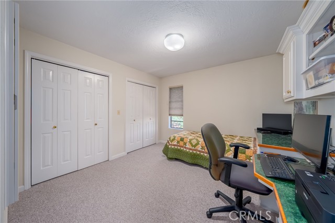
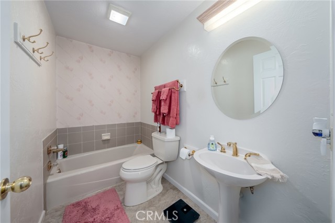
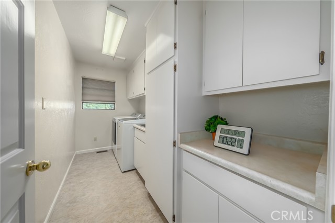
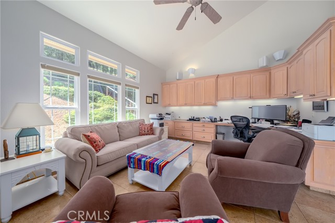
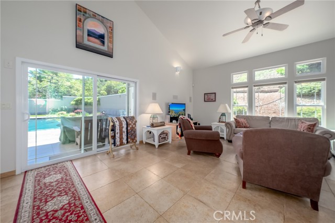
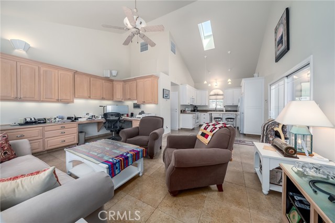
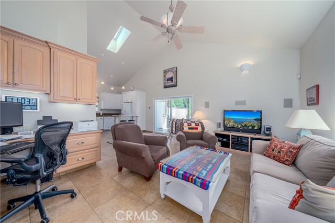
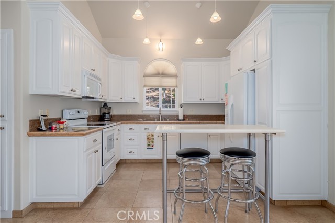
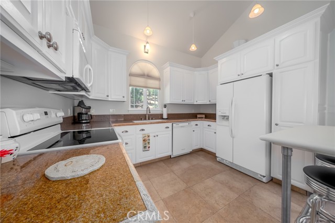
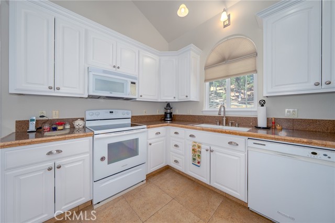
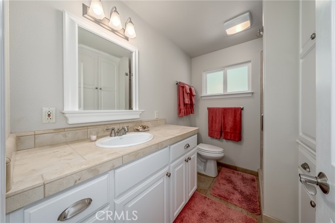
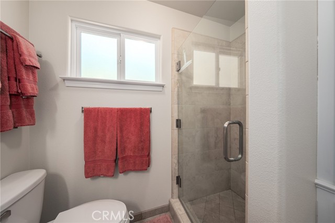
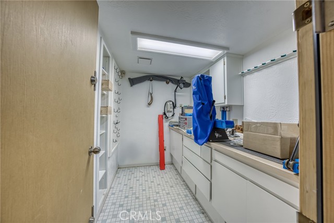
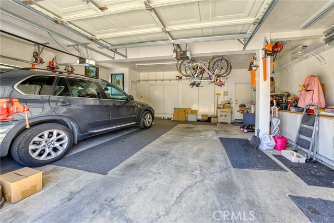
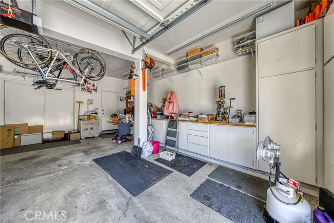
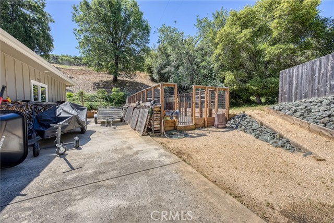
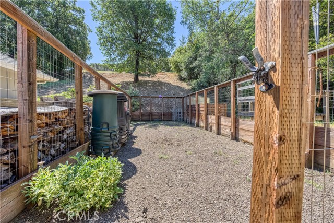
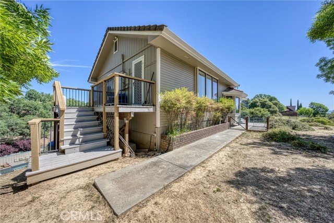
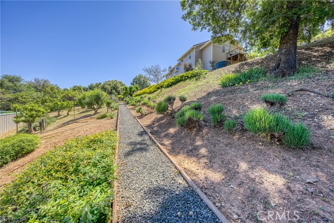
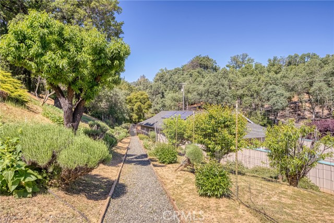
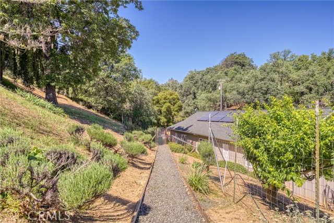
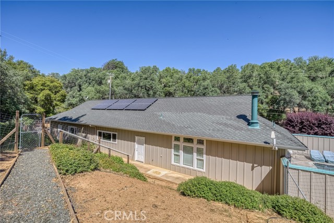
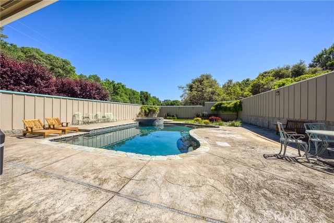
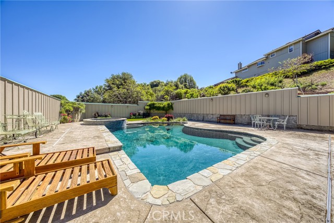
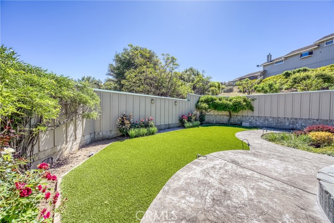
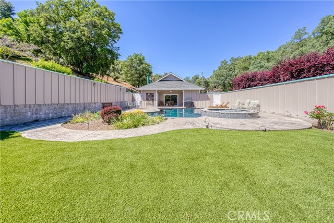
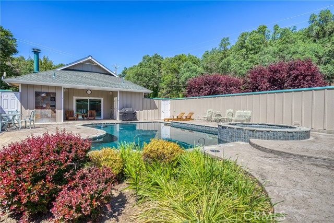
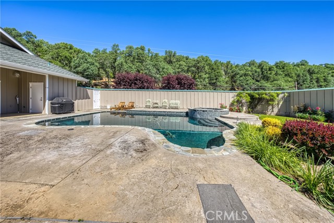
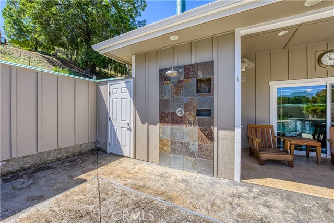
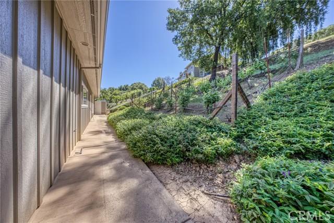
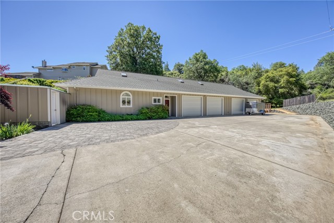
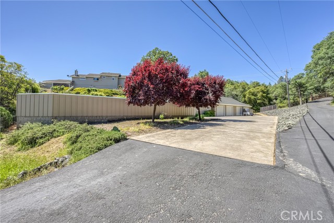
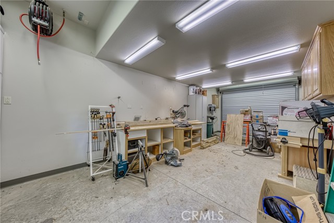
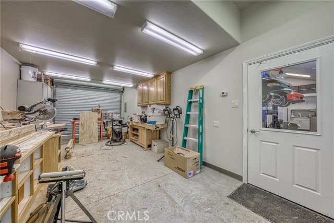
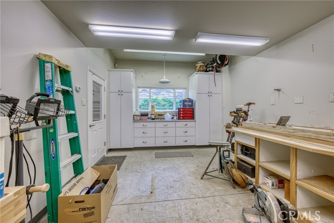
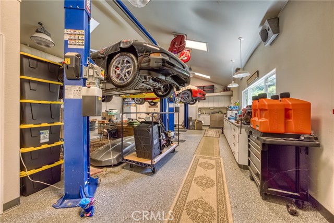
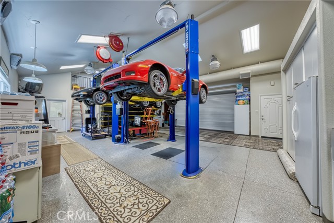
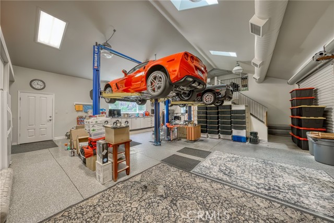
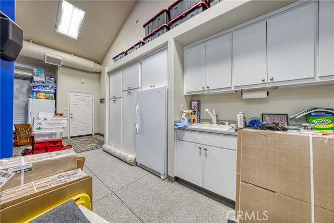
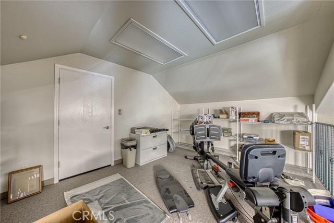
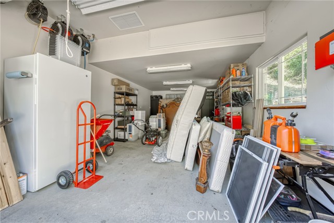
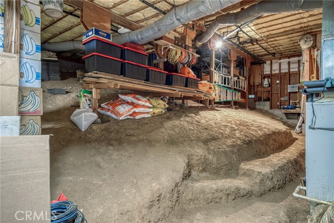
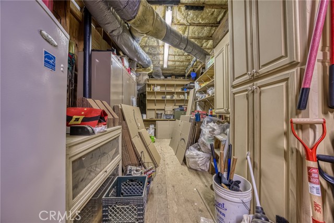

 登錄
登錄





