獨立屋
4146平方英呎
(385平方米)
4997 平方英呎
(464平方米)
2019 年
$285/月
3
2 停車位
2025年06月05日
已上市 209 天
所處郡縣: OR
面積單價:$875.54/sq.ft ($9,424 / 平方米)
家用電器:6BS,BBQ,DO,GD,MW,HOD,RF
Luxury and sophistication await in this exquisite 4-bedroom, 6-bath model home, in the prestigious Teresina community of Lake Forest. Boasting 4,146 square feet, this plan 3X model offers stunning panoramic views and superior upgrades. Enter through the grand entryway with vaulted ceilings, setting the tone for unparalleled luxury. Upgraded hardwood flooring and LED lighting flow seamlessly throughout the home. The gourmet kitchen features granite and quartz countertops, full-height tile backsplash, and top-of-the-line GE Monogram appliances complete with a spacious pantry with built-in open storage shelving. The great room showcases elegant wall paneling, a limestone fireplace, and stacking sliding doors that open to reveal breathtaking views. The outdoor room, complete with ceiling fans and tongue and groove ceiling detail, is the perfect setting for outdoor dining and relaxation. The upscale backyard features a pergola with a built-in BBQ island, perfect for hosting unforgettable gatherings. The thoughtfully designed first floor also includes an open-layout dining room, powder room with a limestone countertop, a den with built-in lighted cabinets and shelving, and a convenient bedroom with an attached bathroom featuring a quartz countertop. The second floor is home to the luxurious primary suite, offering sweeping views and a private covered terrace with equally captivating vistas. The primary linen suite features a quartzite countertop, tile backsplash, and a GE Monogram wine chiller. Indulge in the primary bathroom, complete with quartzite countertops, floor-to-ceiling shower tiling, and a soothing rain can shower head. A large walk-in closet provides ample storage. The laundry room boasts white shaker cabinets and quartz countertops. The versatile loft space includes a wall-mounted TV pre-wire and charming tongue and groove wall detail. Two additional bedrooms, each with an attached upgraded bathroom, complete the second level. Ascend to the third story bonus room featuring a convenient kitchenette, white shaker cabinets, a granite countertop with waterfall edge, and a powder room. From here, Step out onto the incredible roof terrace, where you will be mesmerized by unbelievable views. The 2 car garage offers a tank less water heater, epoxy flooring, and conduit for EV charging. This model home is a true testament to luxury living, offering an unparalleled blend of sophisticated design, premium upgrades, and breathtaking views.
中文描述
選擇基本情況, 幫您快速計算房貸
除了房屋基本信息以外,CCHP.COM還可以為您提供該房屋的學區資訊,周邊生活資訊,歷史成交記錄,以及計算貸款每月還款額等功能。 建議您在CCHP.COM右上角點擊註冊,成功註冊後您可以根據您的搜房標準,設置“同類型新房上市郵件即刻提醒“業務,及時獲得您所關注房屋的第一手資訊。 这套房子(地址:17 Ponte Lake Forest, CA 92630)是否是您想要的?是否想要預約看房?如果需要,請聯繫我們,讓我們專精該區域的地產經紀人幫助您輕鬆找到您心儀的房子。
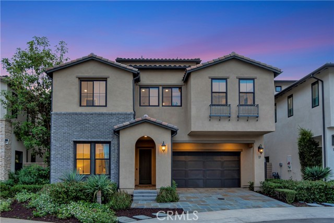
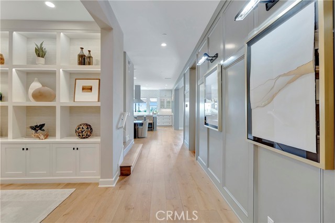
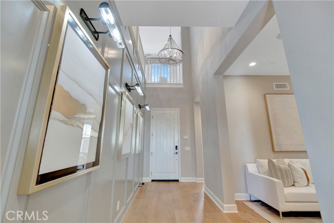
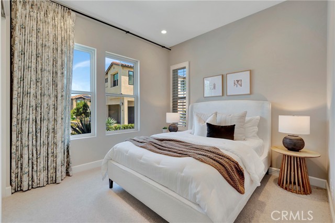
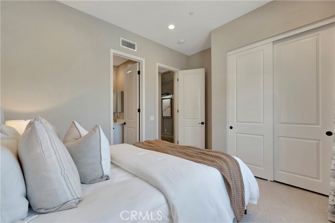
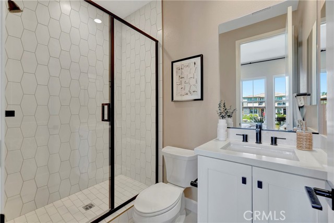
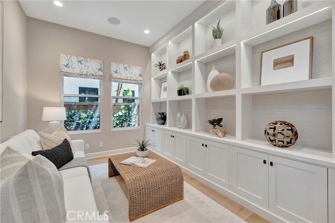
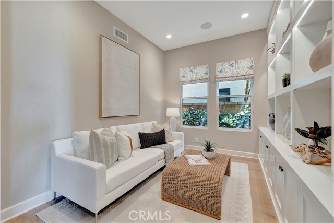
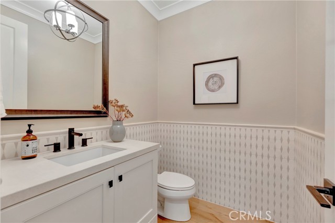
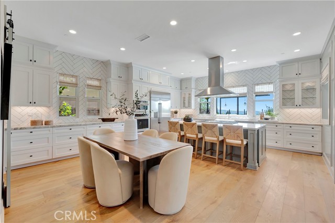
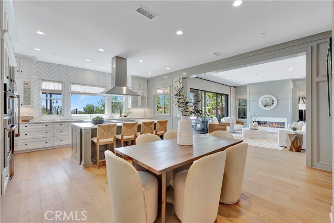
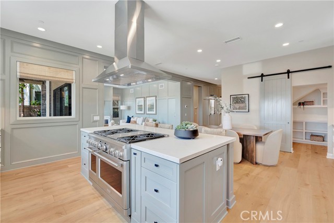
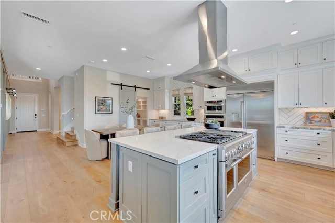
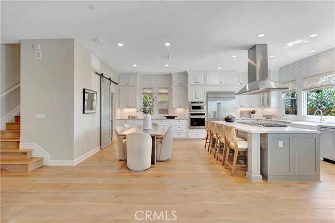
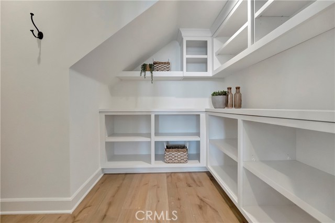
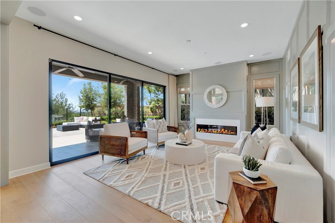
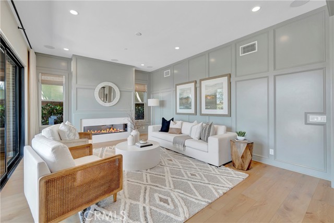
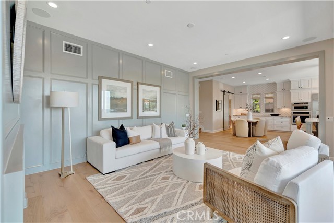
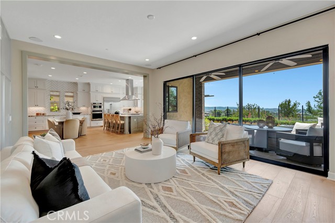
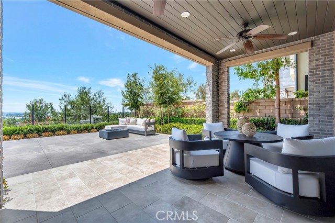
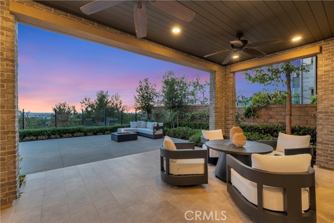
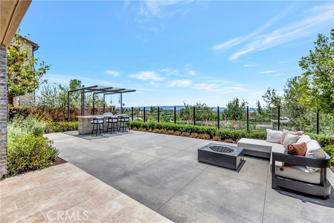
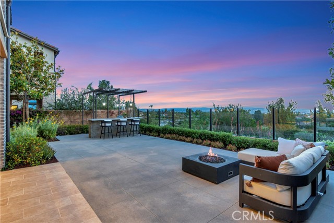
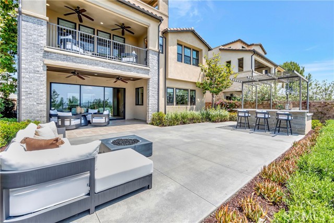
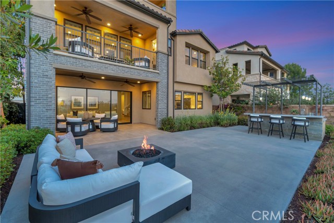
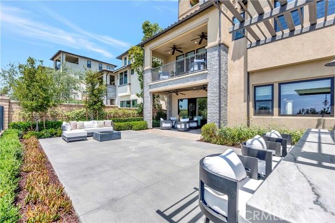
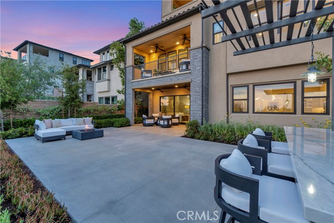
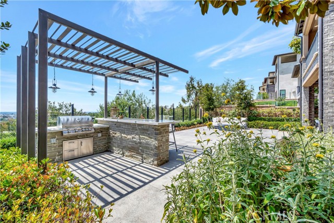
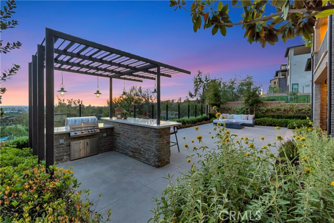
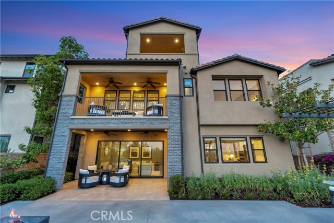
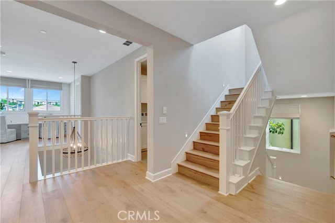
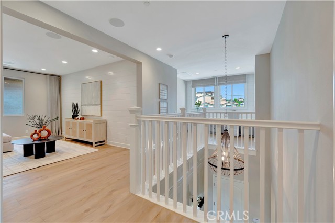
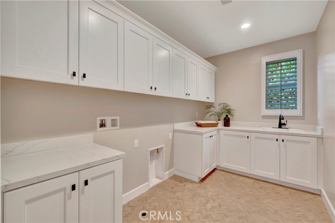
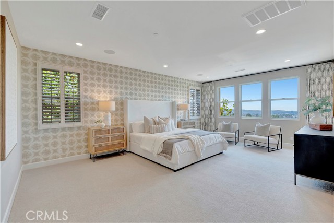
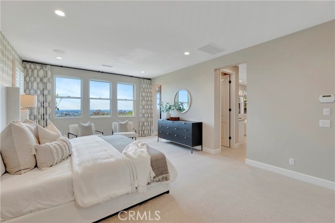
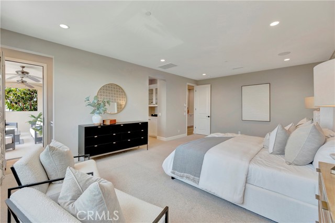
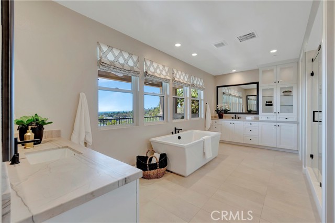
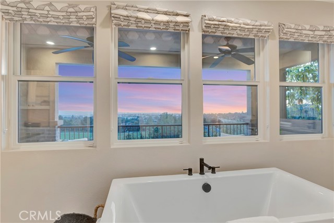
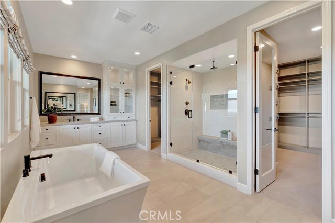
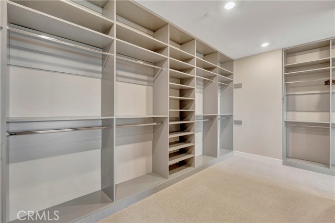
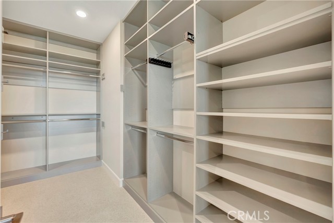
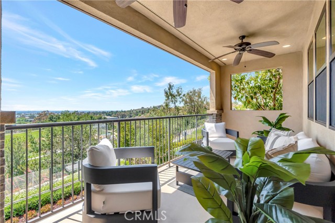
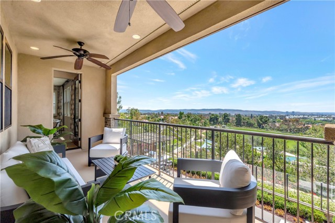
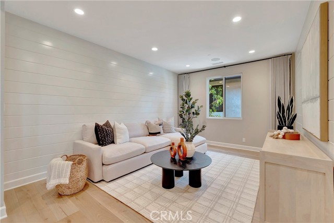
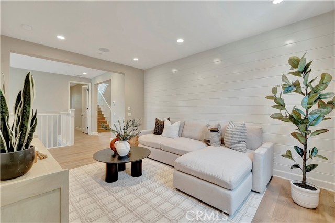
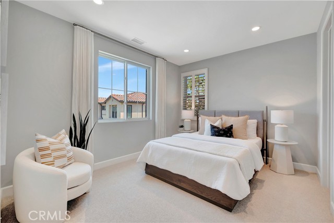
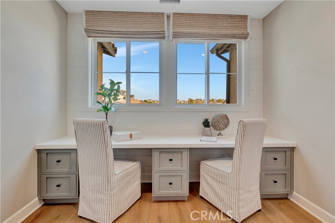
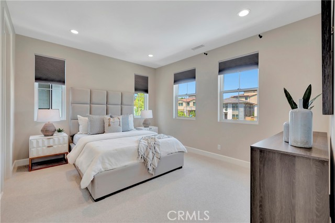
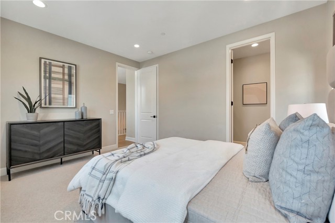
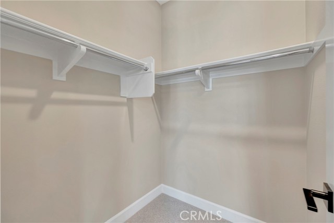
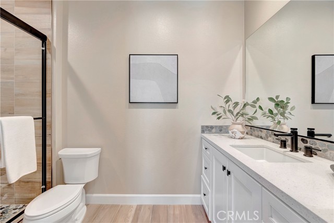
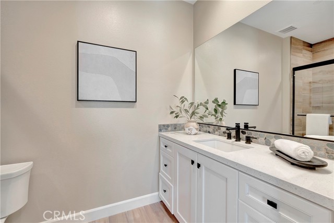
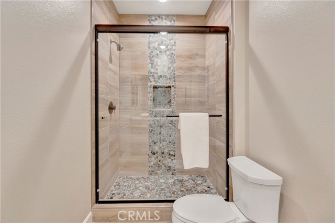
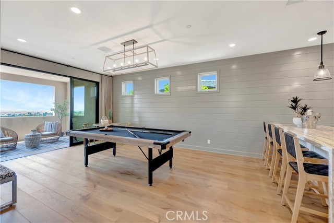
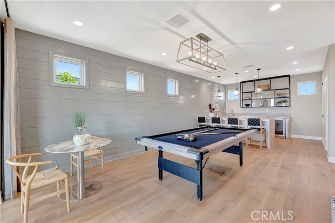
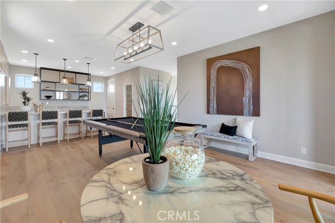
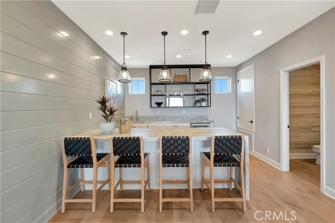
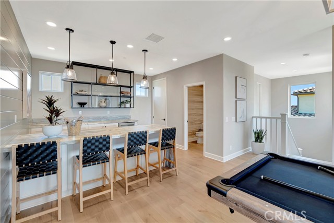
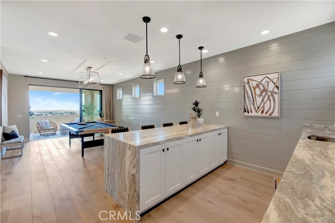
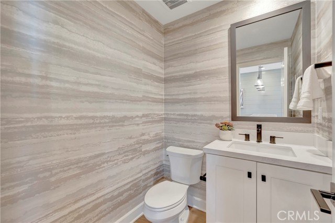
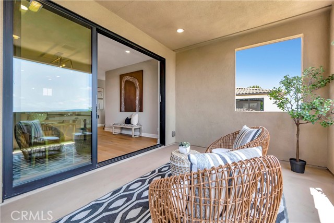
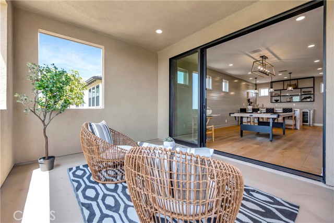
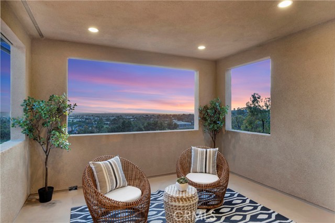
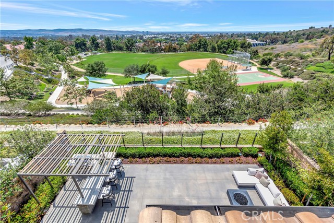
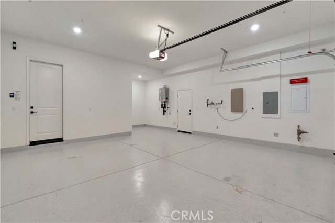
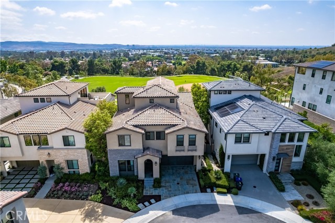
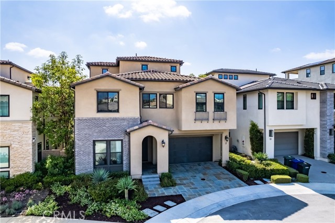
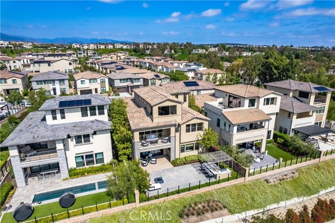
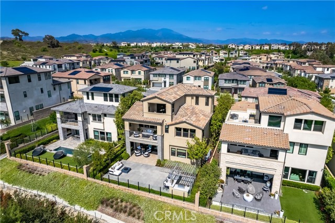
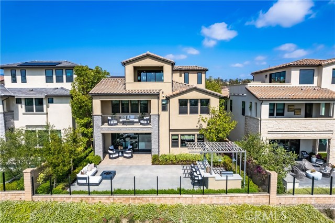

 登錄
登錄





