獨立屋
2056平方英呎
(191平方米)
8560 平方英呎
(795平方米)
1972 年
無
2
4 停車位
2025年09月24日
已上市 137 天
所處郡縣: SB
建築風格: MCM
面積單價:$337.55/sq.ft ($3,633 / 平方米)
家用電器:GO,GR,MW
車位類型:UNC
Welcome to “MR. BEAR†Mountain Chalet — a fully renovated, chic charcoal grey A-frame retreat w/LAKE RIGHTS designed for comfort and style. —-------------LEVEL MAIN ENTRANCE ELEGANCE - Step into a warm caramel and tan interior with tongue-and-groove walls, beamed ceilings, and wide plank wood floors. Oversized sliders and picture windows frame breathtaking panoramic mountain ridge views. The open-concept living, dining, and kitchen area features contrasting dark wood beamed ceilings, forest green shaker cabinets, snow-white marble countertops, stainless steel appliances, and a striking Edison-style chandelier. An original lava rock fireplace and faux antler lighting add rustic charm. A sparkling white spa-style bathroom and cozy bedroom sit just off the entry. The dining area opens to a spacious wraparound deck that spans the length of the home. —-----------------UPPER LEVEL SERENITY- Upstairs, two oversized bedrooms boast soaring cathedral ceilings and 270-degree unobstructed mountain ridge & forest views through oversized double-wide window sliders. Each room includes a private sitting area, perfect for soaking in the scenery. A shared ¾ bath and caramel-toned wood accents maintain the chalet’s cohesive design. —--------------------------------LOWER LEVEL RETREAT- The expansive bonus room downstairs includes a wet bar, island, and private deck — ideal for entertaining or CONVERTING TO A 5TH BEDROOM w/ CLOSET, bringing total guest capacity to 15. Adjacent is a luxurious primary suite with beamed ceilings, a large picture window, and soft linen-shaded sconces. The en-suite bath features a freestanding double vanity, charcoal limestone floors with white veining, geometric spa tiles, grey birchwood cabinetry, and a rainwater shower for a true Zen experience. —---------------EXTRAS - The property includes a long driveway for 3–4 cars, an indoor laundry room, brand new large shed for storage, and a fenced yard/dog run — everything you need for the perfect alpine escape. WALK TO LAKE Access#38, TR 9 (Winter peek-a-boo Lake View) - simulated fire in FP. DOCK available in addition to home price.
中文描述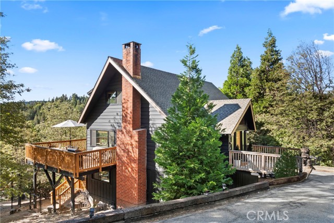

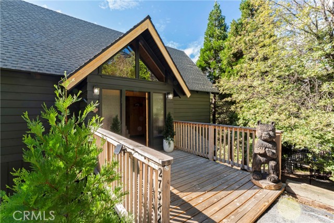
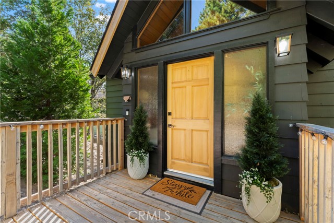
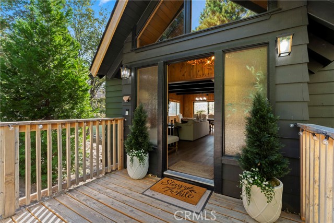



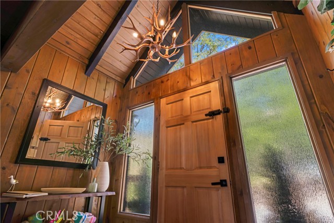
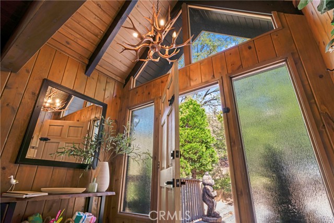
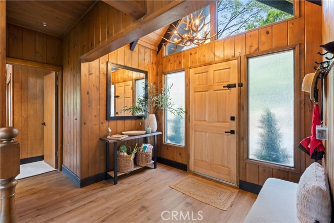
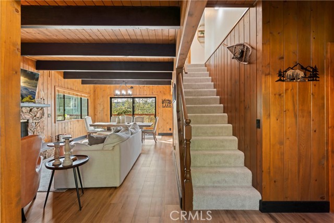
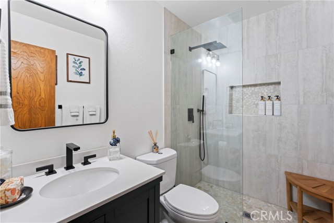
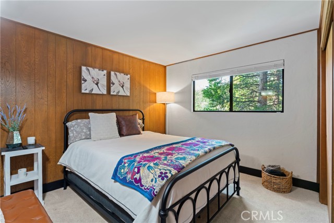
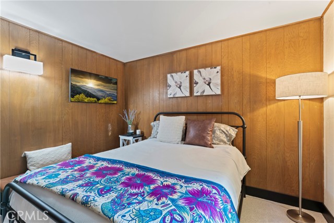
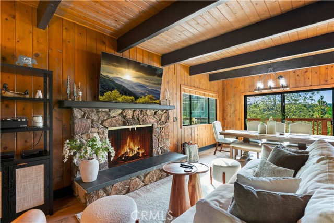
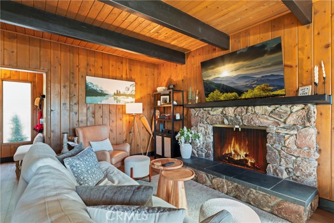
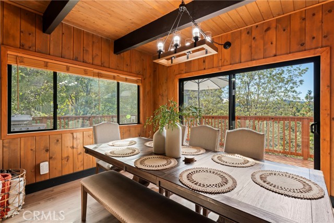
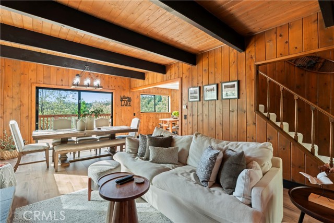
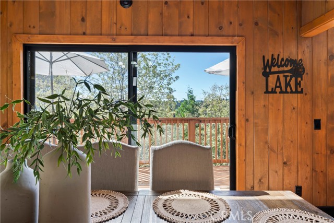
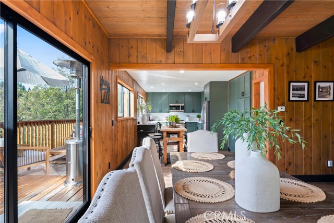
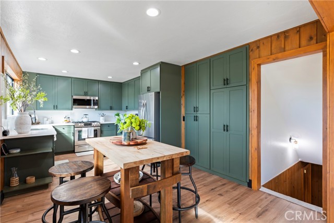
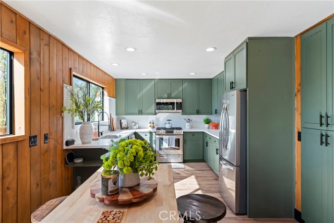
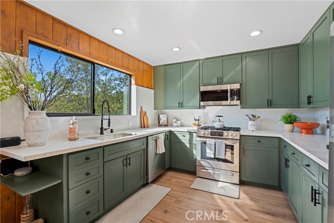

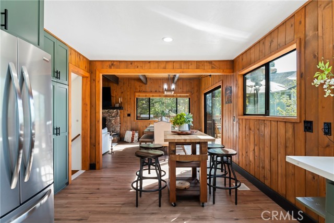
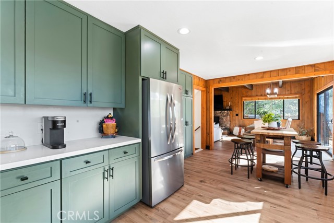

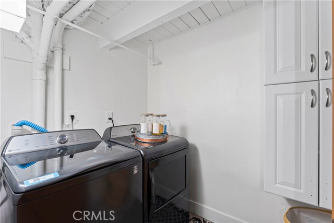
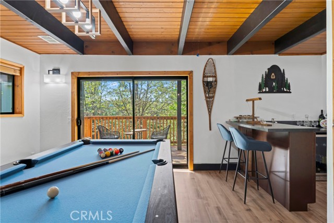
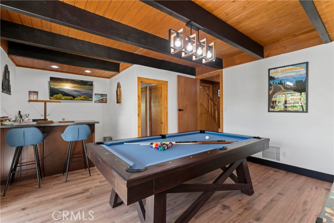
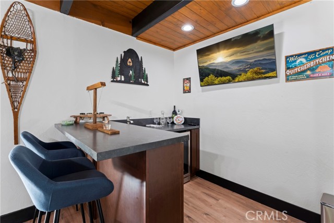
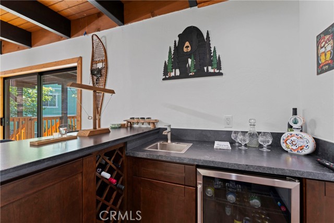
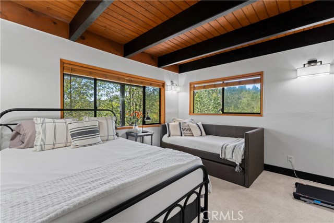
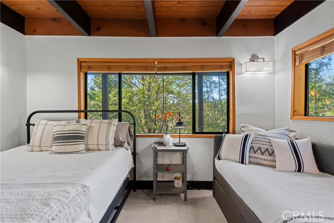
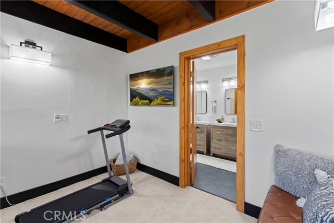

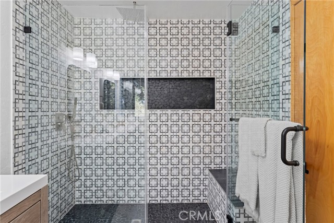
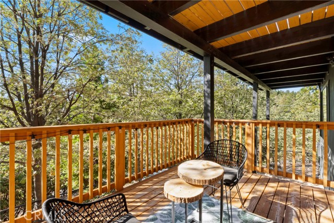
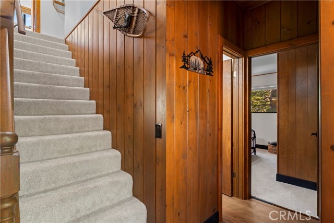
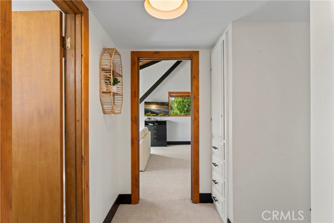
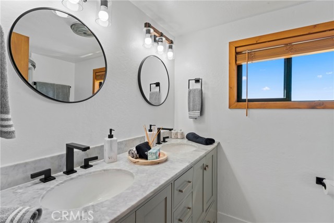
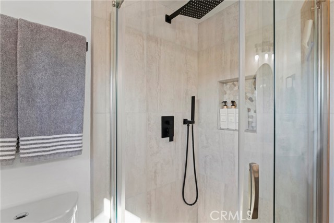
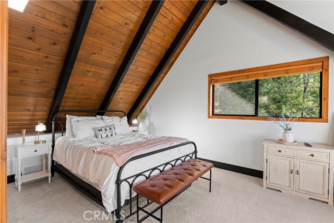


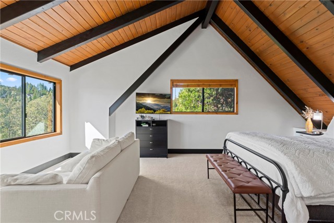
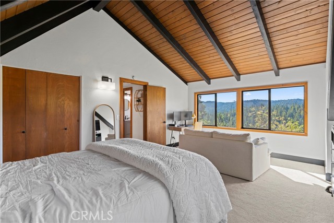
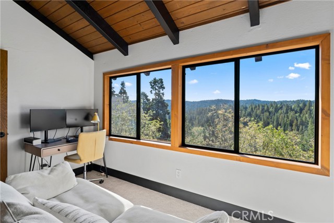

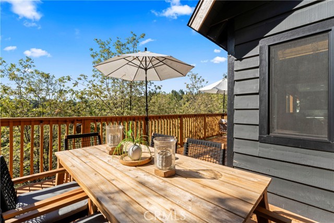
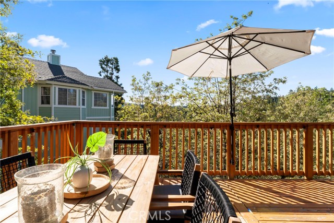
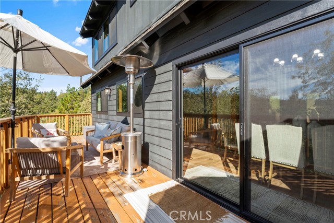
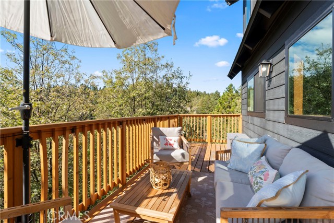
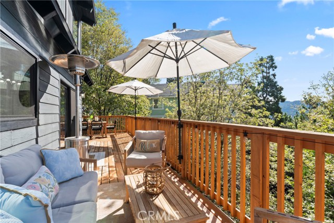
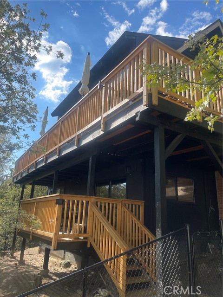
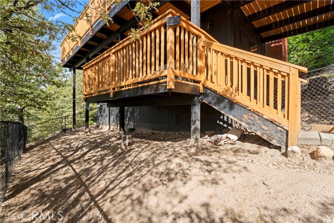
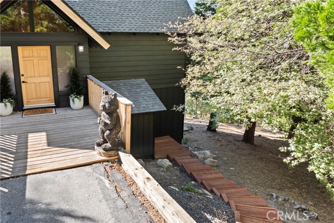
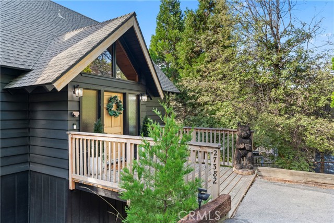

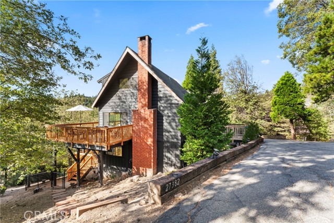
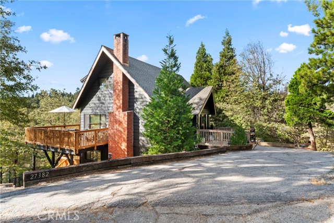
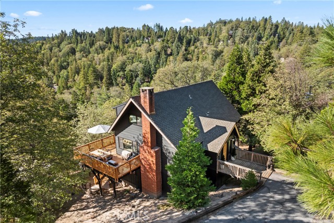
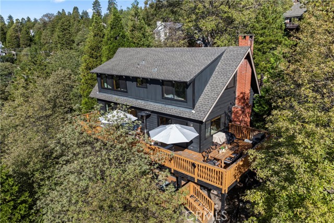
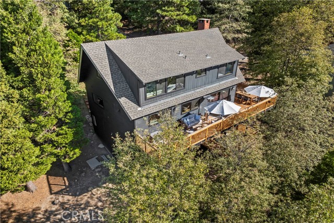


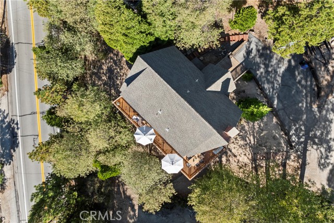

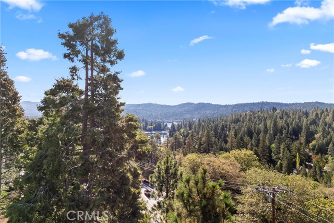
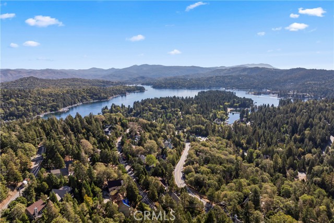
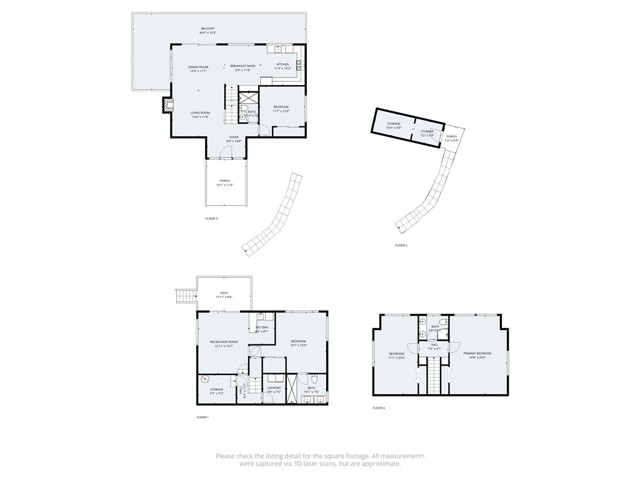
 登錄
登錄





