獨立屋
4000平方英呎
(372平方米)
76230 平方英呎
(7,082平方米)
2024 年
無
2
2 停車位
2025年11月07日
已上市 112 天
所處郡縣: SB
面積單價:$398.75/sq.ft ($4,292 / 平方米)
家用電器:6BS,BIR,DO,MW,PR,PS,WHU
Welcome to your storybook escape among the pines — a luxurious yet whimsical retreat designed for those who love mountain living with a modern twist. Tucked behind private gates on nearly two acres of forested serenity, this 4-bedroom, 5-bath custom home blends warmth, sophistication, and nature’s beauty in perfect harmony. Step inside to soaring vaulted ceilings with rustic beams, wide-plank flooring, and a dramatic stone fireplace anchoring the great room — a space made for cozy evenings and framed by panoramic windows overlooking the treetops. The open-concept floor plan flows effortlessly into an entertainer’s kitchen featuring a grand quartz island, herringbone backsplash, custom cabinetry, and high-end stainless steel appliances including a 6-burner range and wall oven. The dining area captures beautiful natural light and forest views, creating the perfect setting for family gatherings or dinner parties. The main level offers three spacious bedrooms, including a primary suite retreat with deck access, tranquil forest outlooks, and a spa-inspired en suite featuring a soaking tub, dual vanities, and walk-in shower. Downstairs, discover the ultimate entertainer’s level — a giant game room with a custom bar area, TV lounge, and game space, all opening to a massive deck overlooking the forest canopy. The room is pre-wired for two TVs and offers plenty of space to create an additional sleeping area if desired. A full bathroom with shower and a temperature-controlled wine cellar room complete this level, making it perfect for gatherings and overnight guests. The newly added bunk room is a whimsical hideaway that sleeps up to six, featuring its own private bathroom — an ideal space for kids or visiting guests. Outside, your backyard is a private playground for hiking, exploring, and connecting with nature. A seasonal stream flows through the property, filling the air with soothing sounds after a good storm or snowy winter. Additional highlights include a whole-house generator, air conditioning, a long, level concrete driveway with gated entry, a two-car garage with EV charger prep, a 500-gallon propane tank, and a sewer system with 300-gallon ejector. There’s also ample space for future expansion or creative outdoor living ideas. Centrally located near Lake Arrowhead Village, the golf course, off-roading trails, ski resorts, hospital, and local dining and shopping, this property offers the perfect balance of convenience and seclusion.
中文描述
選擇基本情況, 幫您快速計算房貸
除了房屋基本信息以外,CCHP.COM還可以為您提供該房屋的學區資訊,周邊生活資訊,歷史成交記錄,以及計算貸款每月還款額等功能。 建議您在CCHP.COM右上角點擊註冊,成功註冊後您可以根據您的搜房標準,設置“同類型新房上市郵件即刻提醒“業務,及時獲得您所關注房屋的第一手資訊。 这套房子(地址:1285 N State Highway 173 Lake Arrowhead, CA 92352)是否是您想要的?是否想要預約看房?如果需要,請聯繫我們,讓我們專精該區域的地產經紀人幫助您輕鬆找到您心儀的房子。
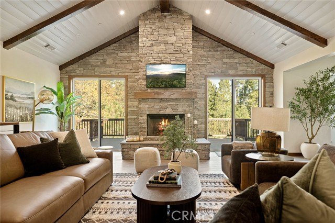
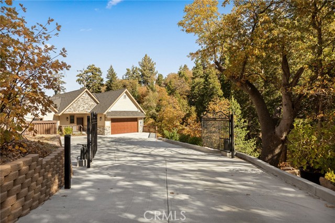
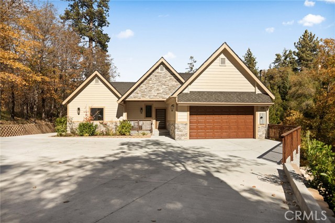
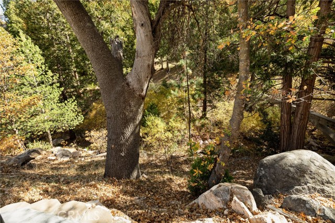
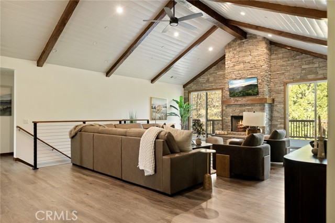
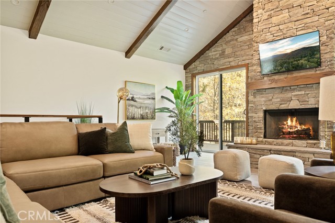
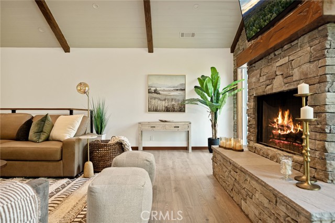
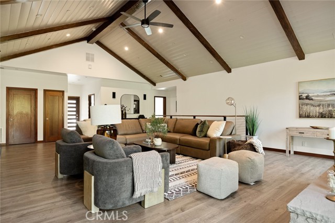
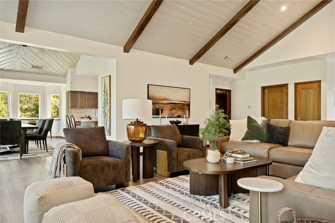
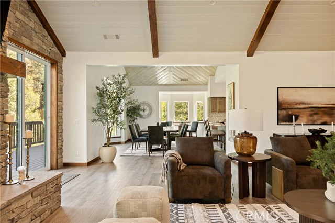
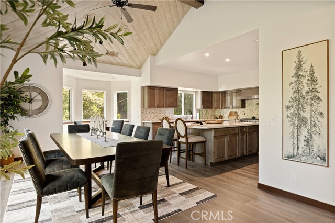
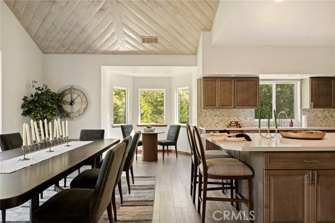
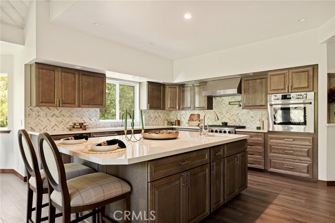
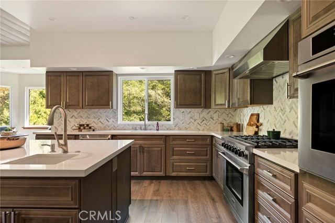
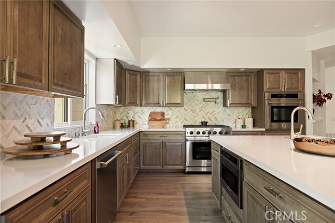
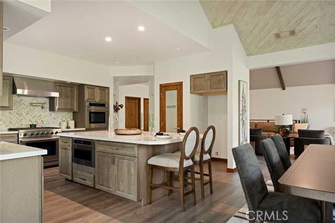
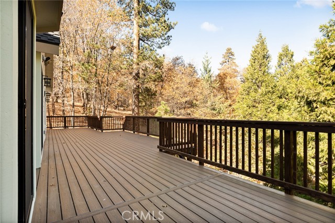
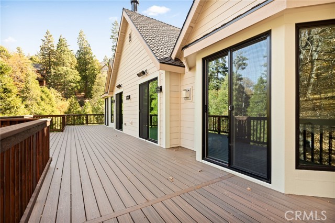
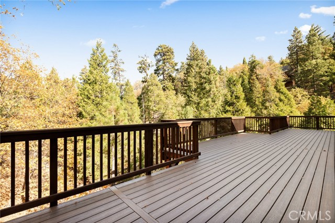
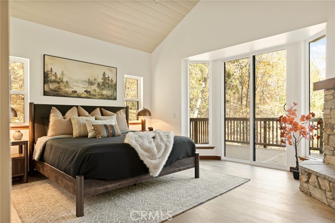
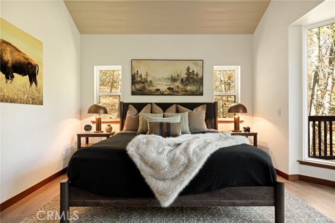
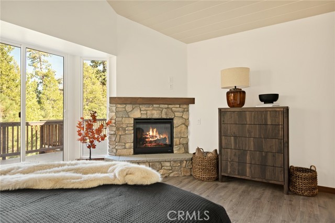
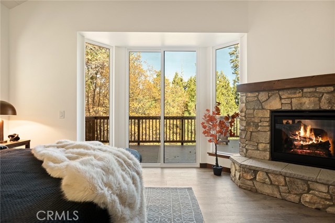
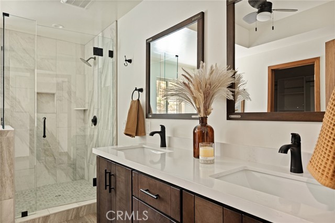
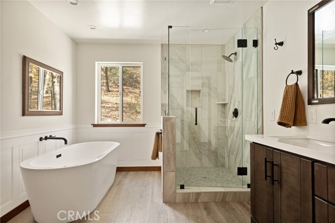
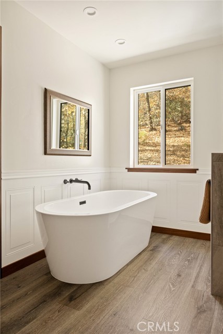
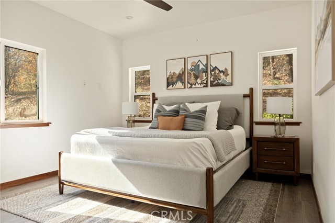
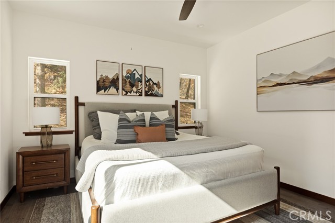
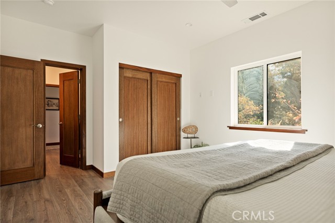
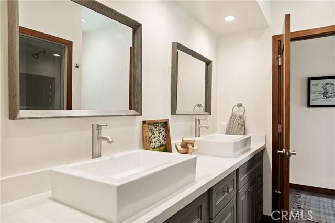
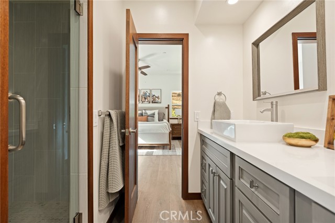
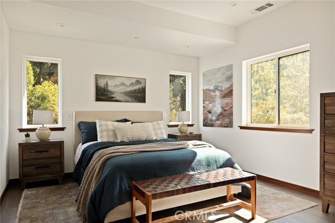
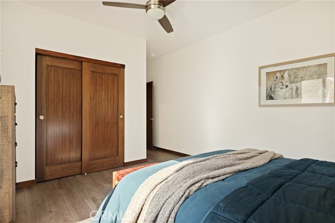
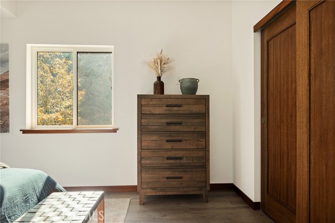
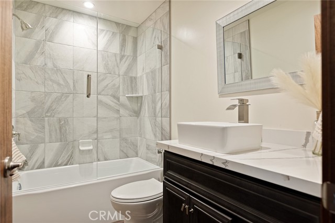
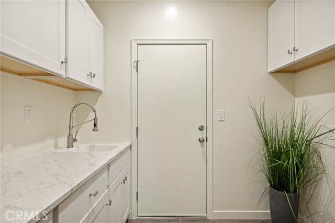
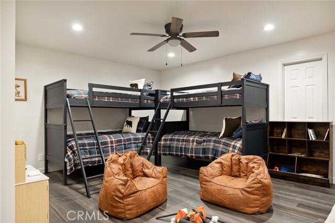
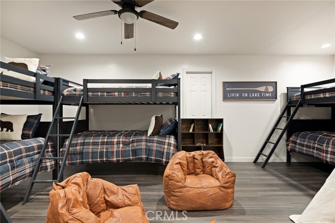
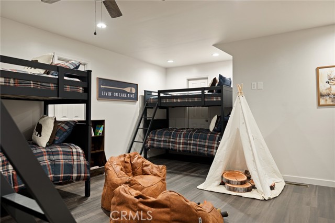
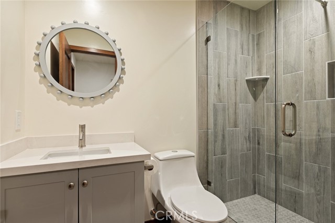
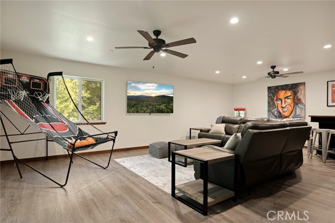
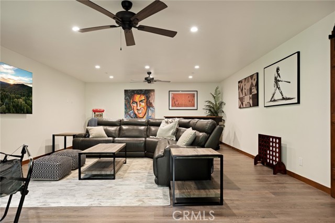
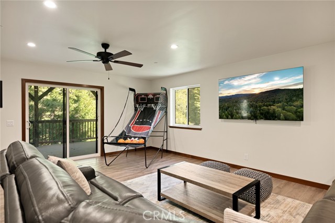
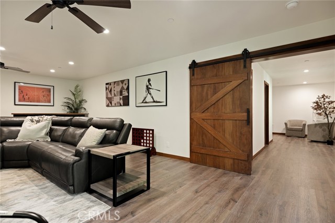
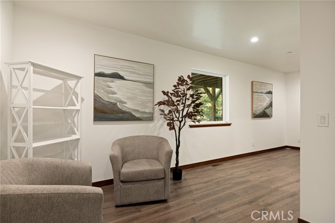
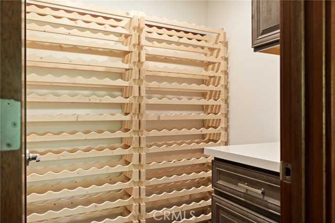
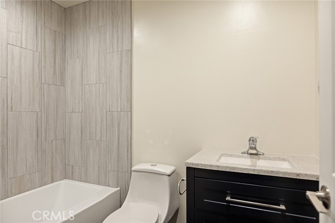
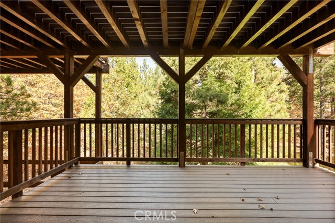
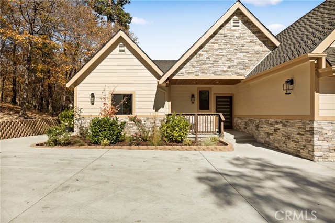
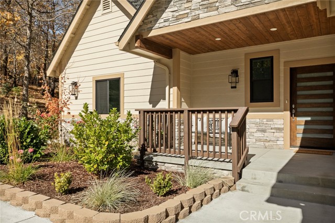

 登錄
登錄





