獨立屋
3215平方英呎
(299平方米)
9578 平方英呎
(890平方米)
2025 年
無
3
4 停車位
2025年10月21日
已上市 81 天
所處郡縣: OR
面積單價:$2332.81/sq.ft ($25,110 / 平方米)
家用電器:6BS,BIR,CO,DW,FZ,GD,GO,GR,GS,HOD,RF
車位類型:GA,DY,GAR
A scenic expanse of coastal life and the sparkling Pacific unfold before a rare 52’ of unobstructed view frontage, crowning this newly constructed Contemporary-style residence. Every aesthetic and structural element was considered in composing this collection of elegant, yet comfortable spaces, along with the value of future opportunities for an expanded domain, incorporating additional living accommodations on-site. The offering includes fully approved plans and permits to build an 850-sq.- ft. dwelling (ADU) with sweeping views and convenient accessible parking located just above the parcel on Crest View. A significant portion of the ADU preparation has already been completed. The 3,215 sq.-ft. home with four bedrooms, four en-suite baths, a powder bath, an open living room and kitchen, and a formal dining room and bar is a feat of technical engineering – carefully executed without a single square foot of wasted space. All of the living areas present experiences enhanced by captivating views through ‘walls’ of glass, and access to generous terraces surrounded by ‘floating’ gardens. An abundant assemblage of amenities were employed to enrich the inhabitants’ lifestyle opportunities – a small selection includes: generous appointment of White Oak, Limestone, imported slab stones, Cleaf Italian cabinetry, and a ‘floating’ system of walls and soffits with concealed lighting; resort-inspired baths in every suite; three Western pocket doors spanning 32’ and 22’; an 8’ linear fireplace in the main living room; Thermador appliances; service pantry equipped with built-in coffee/espresso and microwave/warming; an entry-level guest suite; a stunning primary suite with a statement bath clad almost entirely in book-matched slab stone with a free-standing soaking tub, a walk-in wardrobe, and a 6’ linear fireplace. Additional technical advancements and offerings include construction comprised of 70% concrete and steel with the application of 40 caissons; an elevator servicing all four levels; a 16’ two-car garage with capacity for two lifts for additional vehicles; four-zone HVAC; home automation for light, sound, and window coverings; and a custom-built exterior steel stair enabling access to the uppermost point of the premises – affording a spectacular panorama. This symphony of refined design and architectural sophistication delivers an environment to enjoy the benefits of thoughtful amenities in concert with the splendor of the natural setting.
中文描述
選擇基本情況, 幫您快速計算房貸
除了房屋基本信息以外,CCHP.COM還可以為您提供該房屋的學區資訊,周邊生活資訊,歷史成交記錄,以及計算貸款每月還款額等功能。 建議您在CCHP.COM右上角點擊註冊,成功註冊後您可以根據您的搜房標準,設置“同類型新房上市郵件即刻提醒“業務,及時獲得您所關注房屋的第一手資訊。 这套房子(地址:840 Gainsborough Dr Laguna Beach, CA 92651)是否是您想要的?是否想要預約看房?如果需要,請聯繫我們,讓我們專精該區域的地產經紀人幫助您輕鬆找到您心儀的房子。

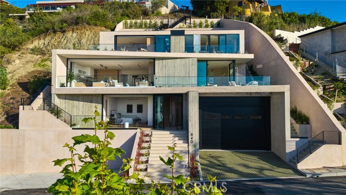
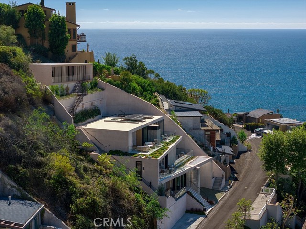
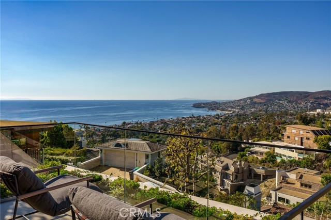
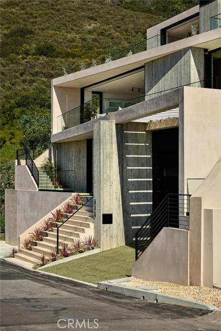
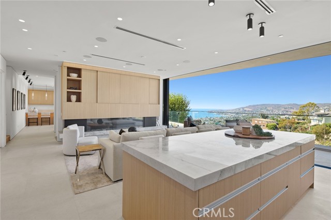
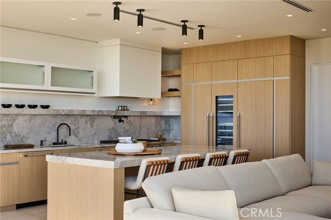
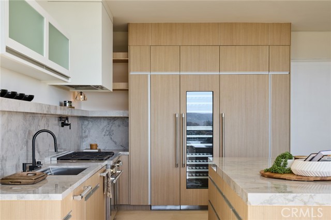
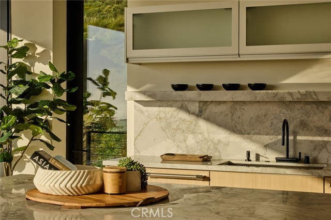
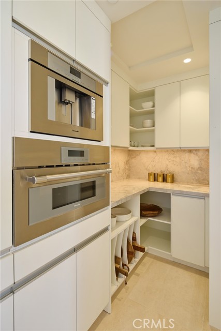
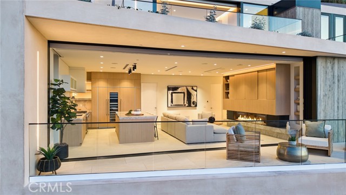
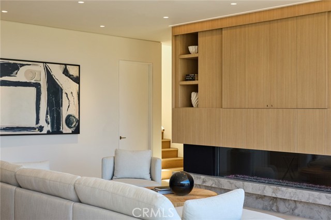
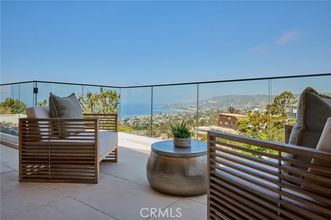
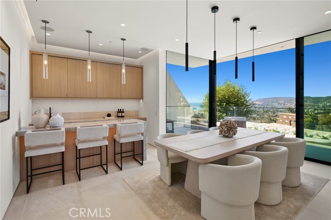
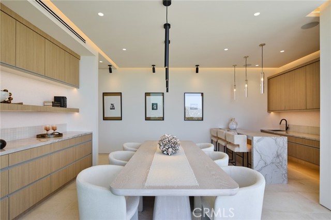
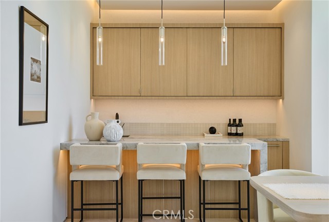
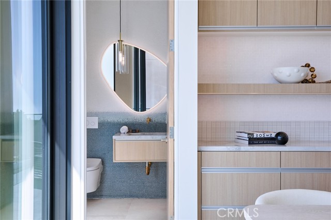
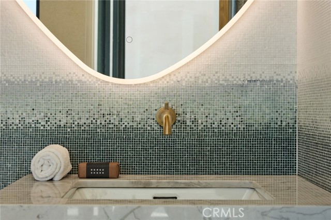
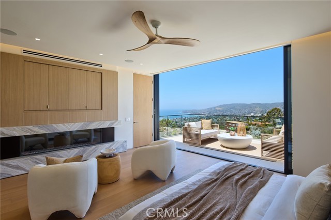
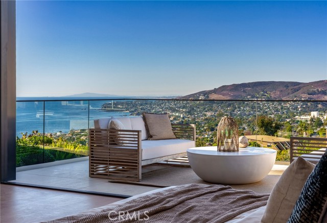
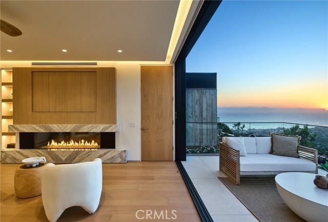
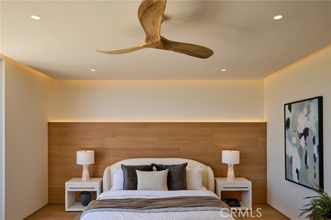
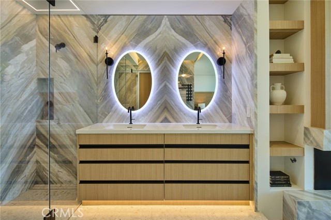
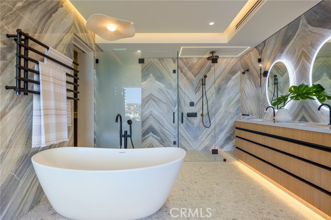
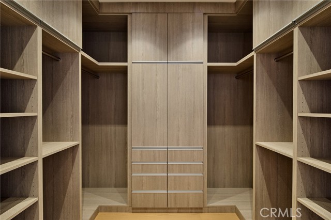
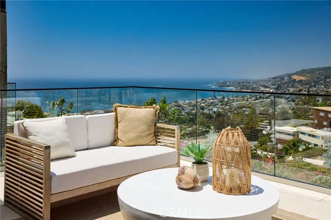
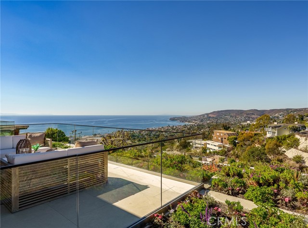
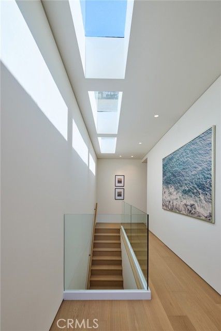
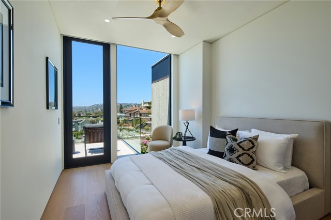
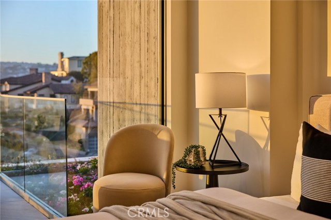
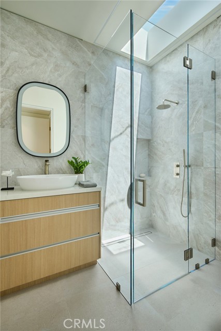
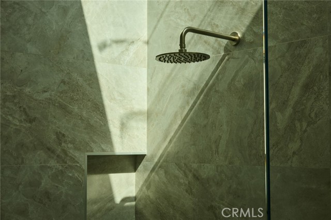
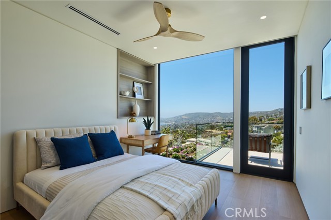
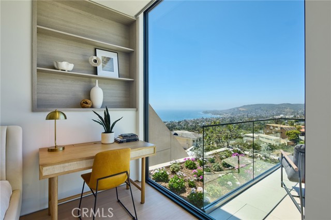
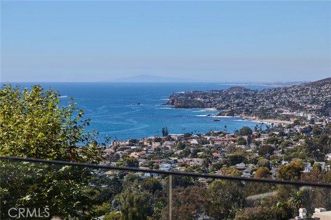
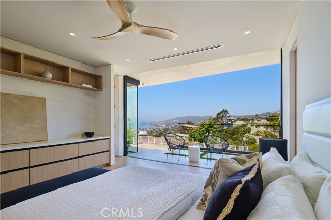
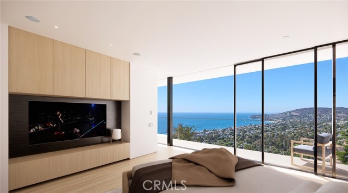
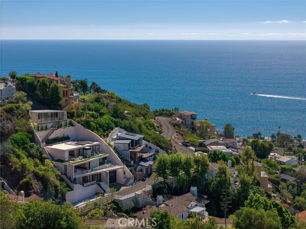
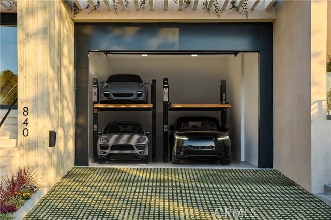
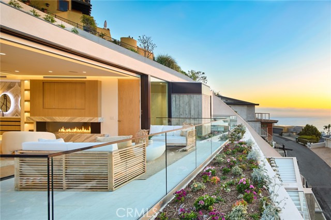
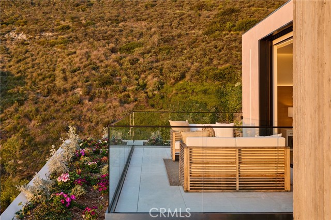
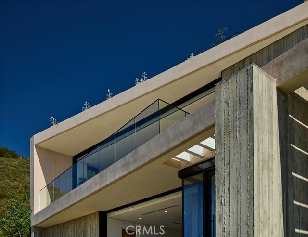
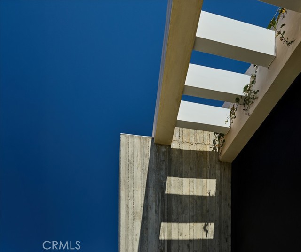
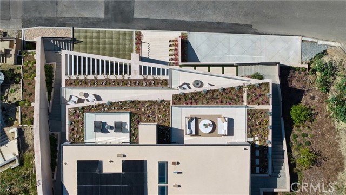
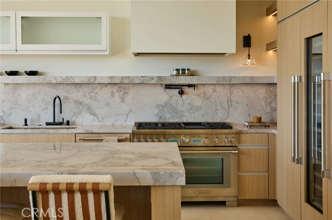
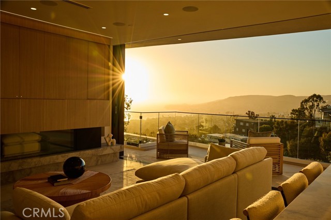
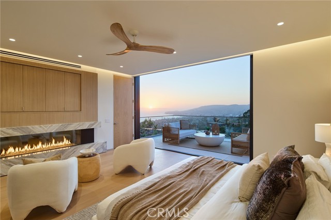
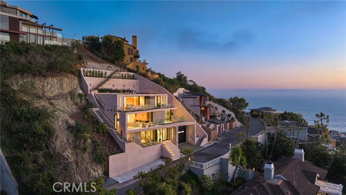

 登錄
登錄





