獨立屋
5410平方英呎
(503平方米)
10622 平方英呎
(987平方米)
2005 年
$660/月
2
3 停車位
2025年06月18日
已上市 134 天
所處郡縣: OR
建築風格: MED
面積單價:$868.76/sq.ft ($9,351 / 平方米)
家用電器:6BS,BBQ,BIR,DW,DO,IM,RF
車位類型:DY,GAR,TG
Where Timeless Elegance Meets Modern Artistry. This stunning customized estate spans 5,410 square feet on an expansive view lot and features 6 bedrooms and 5.5 bathrooms. Perfect for California living, it boasts a gorgeous pool and spa, outdoor living spaces, a brand-new outdoor kitchen, and an alfresco dining area with a fireplace. The well-designed floor plan includes an open family room and kitchen with bi-fold doors and expansive windows, ensuring seamless indoor-outdoor living. Traditional formal spaces for entertaining include a living room and dining room, complemented by a main floor office, ensuite guest room, and bonus room suitable for a secondary office, pool table, or play room. This beautiful home blends mid-century modern lines, art deco glamour, and serenity. Every detail is meticulously crafted, featuring globally sourced fixtures and striking lighting. Upon entry, the Formal Living Room/Music Room captivates with deep Venetian plaster walls and a custom Art Deco-inspired marble fireplace. The formal dining room showcases a stunning chandelier and French doors to the private courtyard. A butler's pantry enhances the space for hosting. The family room combines modern sophistication and comfort, centered around a custom walnut TV wall and a dramatic Black Tempest Quartzite fireplace. The estate’s centerpiece kitchen features a Black Tempest Quartzite waterfall island, rich walnut cabinetry, and top-tier appliances, including a Thermador cooktop and Sub-Zero refrigerator, all for effortless entertaining. It seamlessly opens to the backyard oasis through bi-fold doors. The home office marries functionality and aesthetics, with custom wainscoting and built-in bookshelves, offering multiple workstations and inspiring creativity. The second floor boasts a serene primary suite with a private retreat and sundeck balcony, while the primary bathroom exudes luxury with marble finishes, custom cabinetry, a stand-alone tub, and two walk-in closets. More than just a home, this energy-efficient estate invites you to experience a living work of art, where every detail inspires. Every element is designed to create a residence that is both functional and breathtaking, making 7 Kent a unique estate that honors timeless design while embracing modern living.
中文描述
選擇基本情況, 幫您快速計算房貸
除了房屋基本信息以外,CCHP.COM還可以為您提供該房屋的學區資訊,周邊生活資訊,歷史成交記錄,以及計算貸款每月還款額等功能。 建議您在CCHP.COM右上角點擊註冊,成功註冊後您可以根據您的搜房標準,設置“同類型新房上市郵件即刻提醒“業務,及時獲得您所關注房屋的第一手資訊。 这套房子(地址:7 Kent Ct Ladera Ranch, CA 92694)是否是您想要的?是否想要預約看房?如果需要,請聯繫我們,讓我們專精該區域的地產經紀人幫助您輕鬆找到您心儀的房子。
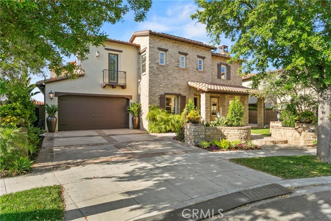
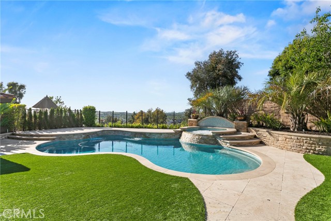
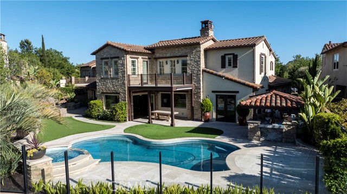
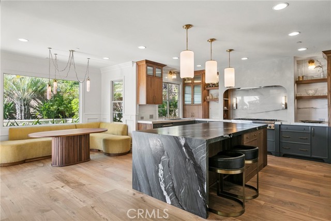
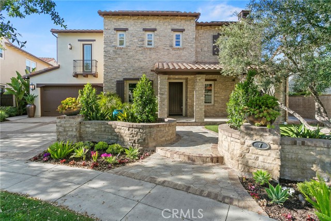
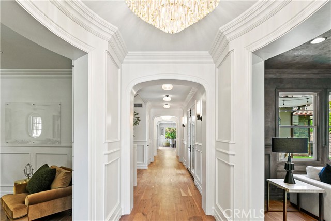
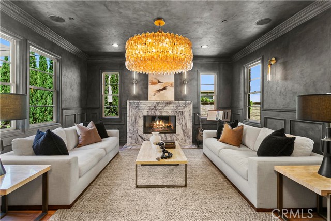
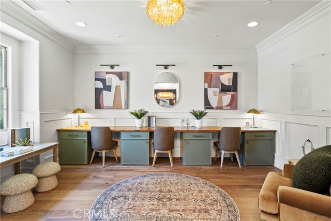
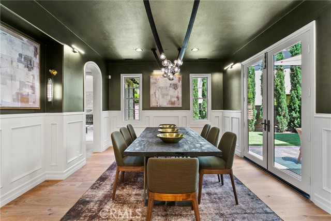
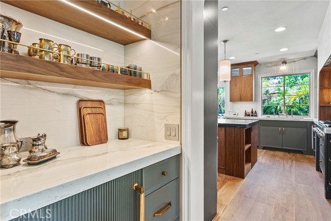
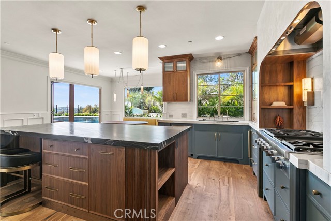
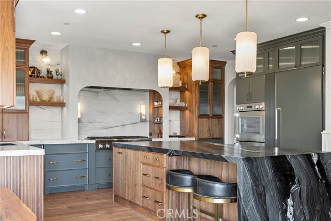
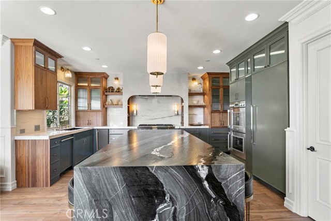
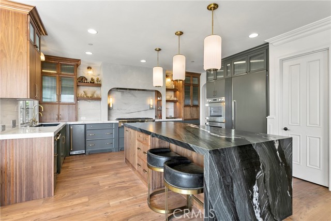
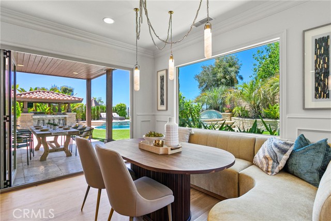
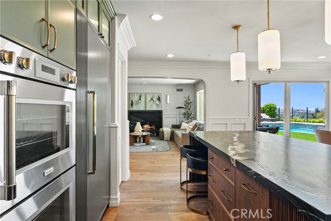
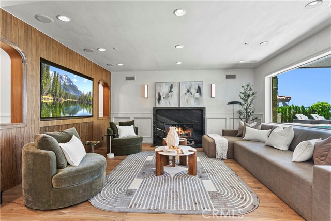
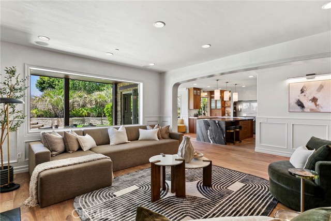
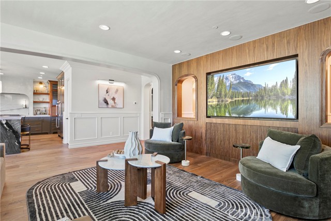
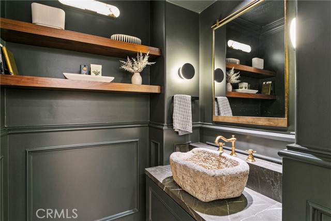
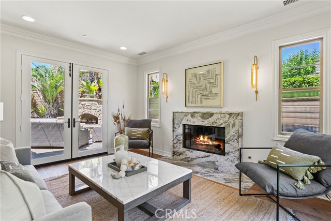
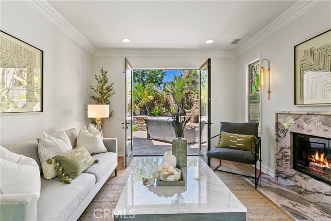
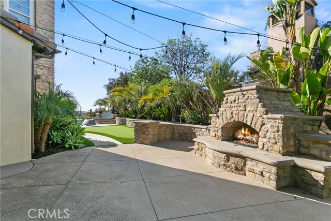
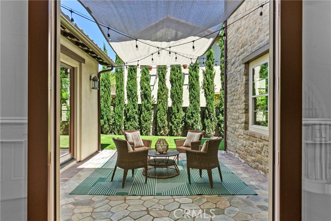
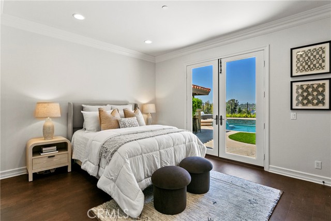
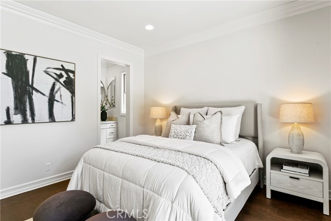
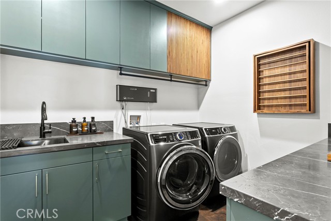
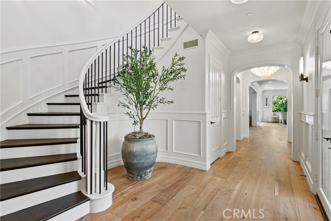
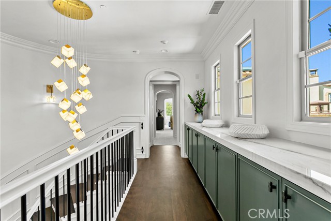
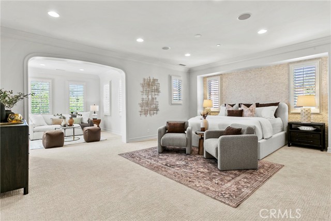
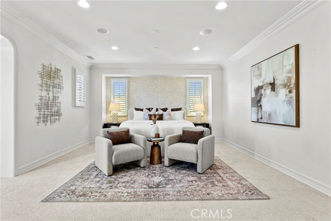
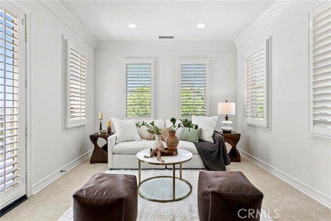
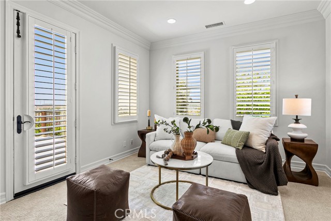
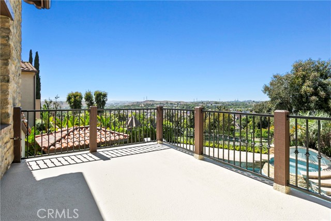
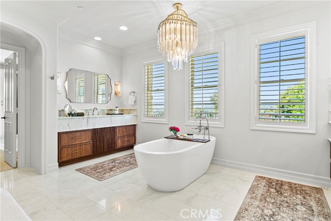
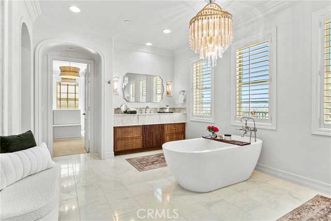
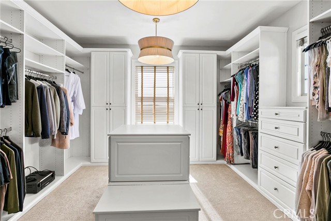
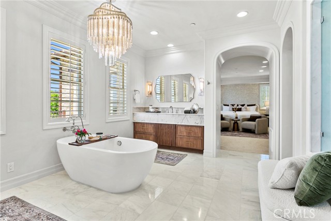
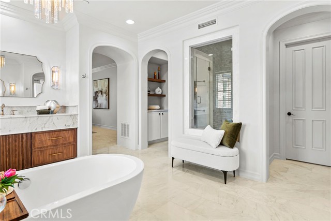
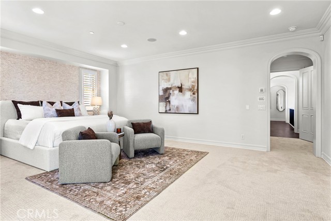
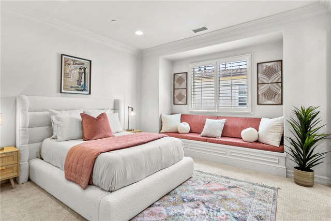
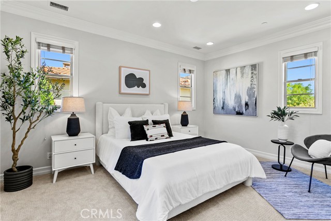
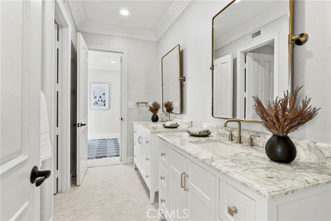
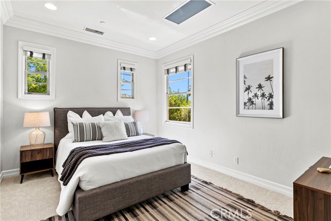
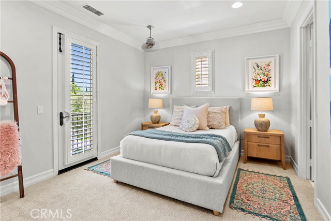
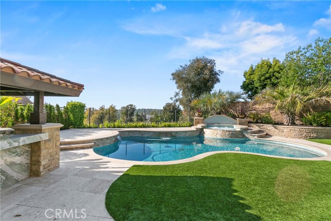
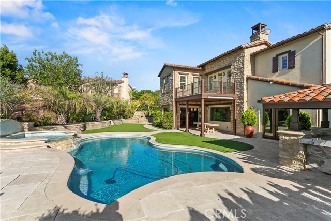
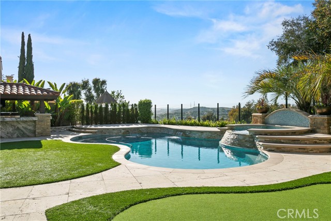
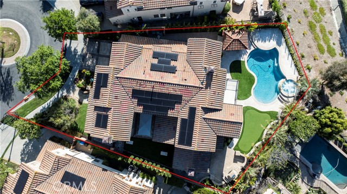

 登錄
登錄





