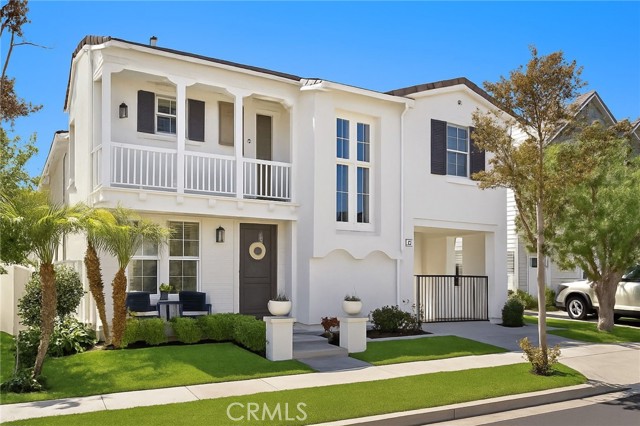獨立屋
2059平方英呎
(191平方米)
3312 平方英呎
(308平方米)
2003 年
$225/月
2
2 停車位
所處郡縣: OR
建築風格: TRD
面積單價:$735.79/sq.ft ($7,920 / 平方米)
家用電器:6BS,DW,ESA,ESWH,GD,GR,HEWH,IM,MW,HOD,TW,VEF,WLR,WS
車位類型:GA,DY,DCON,DYLL,EVCS,FEG,SDG,GDO,GP,PC
所屬高中:
- 城市:San Juan Capistrano
- 房屋中位數:$167.8萬
所屬初中:
- 城市:Ladera Ranch
- 房屋中位數:$167.8萬
所屬小學:
- 城市:Ladera Ranch
- 房屋中位數:$167.8萬
Discover the modern elegance of this charming culdesac home in the vibrant community of Ladera Ranch. This stunning property was Re-Piped and extensively remodeled with custom finishes worthy of a magazine feature. The charming white exterior with the custom window paned entry door and wrought iron driveway gate hints at the beauty beyond the exterior. Step into the reimagined floorplan with a convenient 4th Bedroom with thoughtful built-in closet and a full bathroom on the first floor. New LVP white oak look floors seamlessly flow throughout home highlighting the level 5 smooth drywall, the striking iron and wood staircase, built-in entry bench, natural wood plantation shutters, the reconfigured kitchen, and custom built-in media wall with floating shelves. This chef worthy kitchen elevates the culinary experience with a 48†slide in range with 6 gas burners, griddle and double ovens; an oversized range hood; farm basin sink; gorgeous chevron tile work; pot filler and walk-in pantry. Designer rattan chandelier illuminates the space as well as the black metal pendants and newly installed LED recessed lighting. Up the beautiful staircase are two secondary bedrooms, one with shiplap wall and both with custom closet organizers. Beautiful hall bathroom upgraded with white quartz counters with dual sinks, cantilevered black mirrors, charming vanity lights and tiled tub/shower area. The primary suite is oversized with a built-in media wall, and perfect nook for an exercise bike. The Primary bath is transformed into a personal sanctuary with a resort-style ambiance, featuring a floating poured-in-place concrete countertop, concrete bowl basin sinks highlighted with playful rattan pendants, a freestanding soaking tub, oversized polished concrete shower with frameless glass surround and a great closet with custom built-in organizers. Also on this floor are the laundry room, linen storage and built-in butcher block counter desk area. Enjoy the luxury of private outdoor space with bistro lights plus an exceptional outdoor space with an extended driveway with a gated entry and a unique porte-cochere, leading to a two-car attached garage with storage racks, tankless water heater, water softener and OWNED SOLAR PANELS. A Prime Location situated within walking distance to Poets Park, Oso Grande Elementary School, the Water park and numerous pools and parks. With the custom design and elevated features, this home embodies the essence of modern comfort and convenience.
中文描述

 登錄
登錄






