獨立屋
4500平方英呎
(418平方米)
10000 平方英呎
(929平方米)
2005 年
$630/月
2
8 停車位
2025年07月21日
已上市 147 天
所處郡縣: OR
面積單價:$777.33/sq.ft ($8,367 / 平方米)
家用電器:6BS,BBQ,DW,DO,GO,GR,GS,GRL,MW,HOD,RF
車位類型:GA,DY,GAR,TG
所屬高中:
- 城市:San Juan Capistrano
- 房屋中位數:$231.2萬
所屬初中:
- 城市:Ladera Ranch
- 房屋中位數:$277.5萬
所屬小學:
- 城市:Ladera Ranch
- 房屋中位數:$425萬
Panoramic evening light, sunset and valley views provide an ever-changing backdrop for exquisite luxury living at this magnificently upgraded Ladera Ranch estate. Located in Alisal at the end of a tree-lined cul-de-sac street behind the guard-gated entry of Covenant Hills, the home reveals its outstanding interaction with outdoor living spaces. Guests are welcomed beyond a custom arched trellis, down a long custom-finished driveway, and through a gated entry courtyard with enchanting tile wall feature. Indoors, a quest for ageless design that transcends trends and grows richer over time is immediately apparent. A rotunda foyer with inlaid tile medallion flows effortlessly to a formal living room with stone fireplace, and a formal dining room with built-in cabinetry and French doors leading to a private fireplace-warmed courtyard. Approximately 4,442 square feet, the impressively sized residence showcases a family room with fireplace, courtyard access and a seamless transition to the professionally upgraded kitchen, where new heights of culinary perfection are easily reached. Enjoy a generous island with seating, extensive white cabinetry including a built-in pantry in the breakfast nook, quartz countertops with full backsplash, a French door to the backyard, and a full suite of stainless-steel Viking appliances, including a double oven, built-in refrigerator and a six-burner cooktop with grill and matching hood. Five ensuite bedrooms and five- and one-half baths include a casita with separate entrance. The main-floor primary suite presents panoramic views, French doors opening to the backyard, and a large walk-in closet. Rivaling premium hotels, the primary bath hosts a jetted tub, separate shower, individual vanities & picture-frame mirrors. A secondary ensuite bedroom w/ view balcony awaits upstairs, where an oversized bonus room features a built-in media center and a walk-in kitchen with wet bar, granite countertops and Viking appliances. Hardwood flooring, luxurious high-end carpet in select living areas, dramatic archways, plantation shutters, upgraded lighting fixtures, and custom crown molding lend an air of sophistication throughout the residence, which also features an attached three-car garage. Gorgeous views complement a reimagined backyard, where a spa, custom walk-in BBQ bar, water-saving turf & tiled patios enhance outdoor entertaining. Covenant Hills’ private clubhouse, miles of scenic trails, & top-rated schools are just moments from home.
中文描述
選擇基本情況, 幫您快速計算房貸
除了房屋基本信息以外,CCHP.COM還可以為您提供該房屋的學區資訊,周邊生活資訊,歷史成交記錄,以及計算貸款每月還款額等功能。 建議您在CCHP.COM右上角點擊註冊,成功註冊後您可以根據您的搜房標準,設置“同類型新房上市郵件即刻提醒“業務,及時獲得您所關注房屋的第一手資訊。 这套房子(地址:3 Kent Ct Ladera Ranch, CA 92694)是否是您想要的?是否想要預約看房?如果需要,請聯繫我們,讓我們專精該區域的地產經紀人幫助您輕鬆找到您心儀的房子。
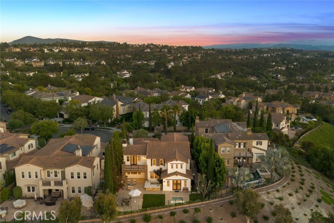
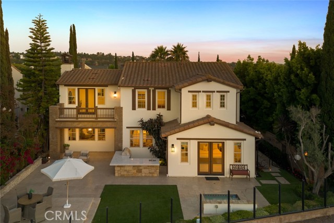
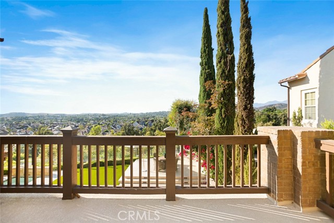
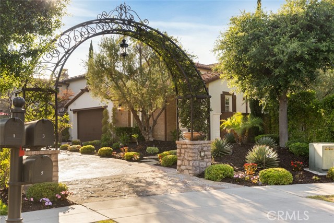
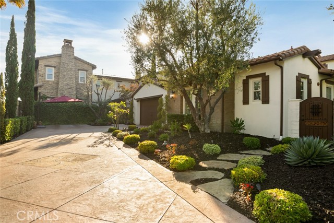
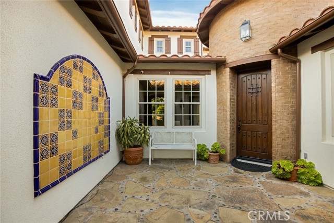
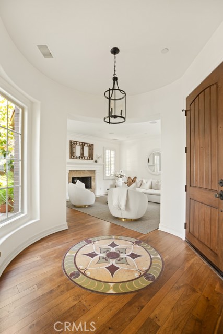
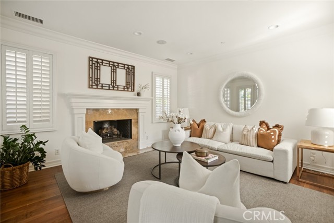
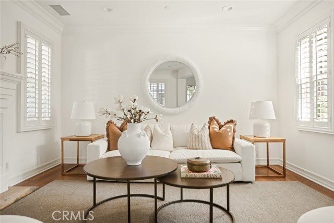
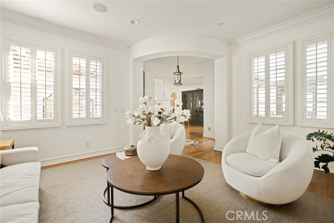
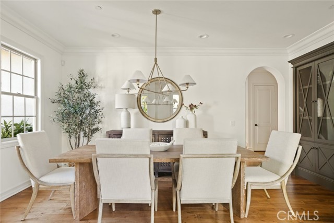
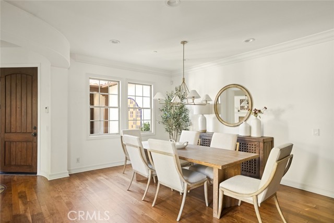
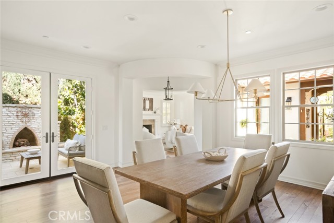
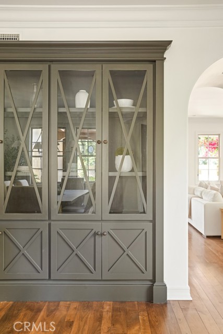
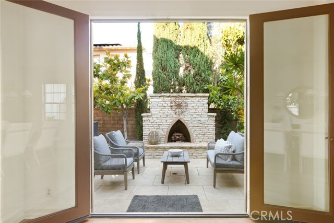
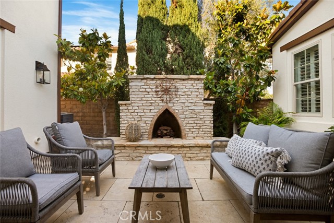
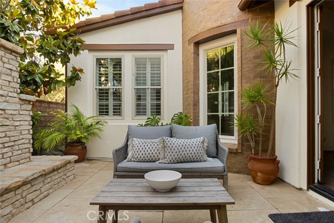
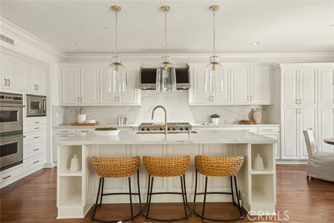
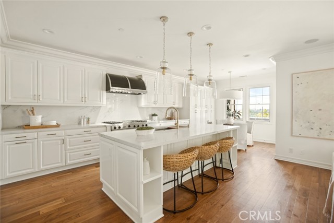
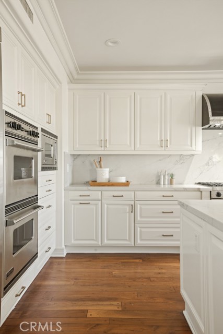
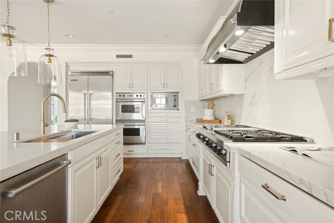
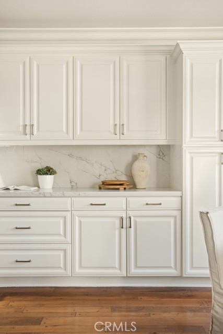
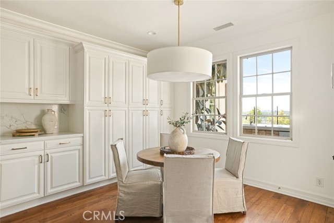
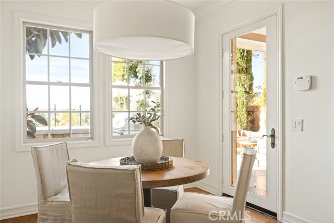
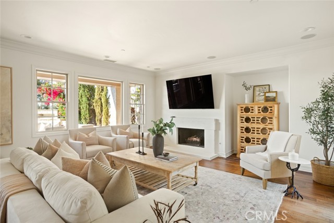
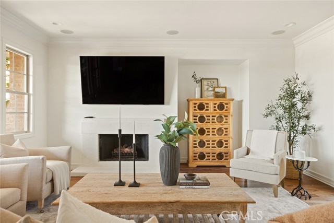
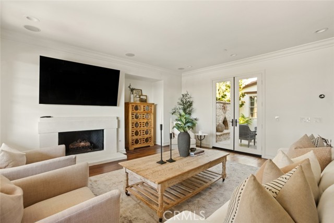
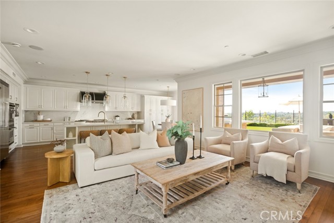
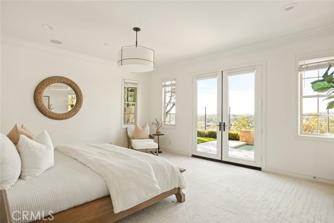
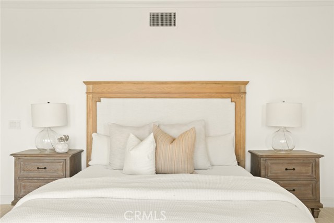
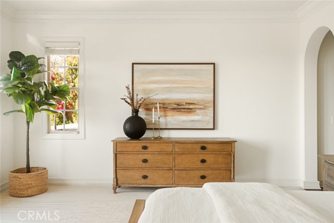
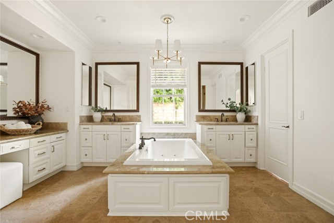
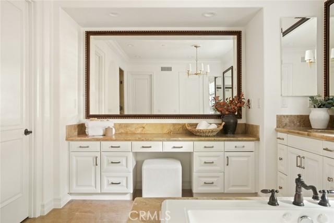
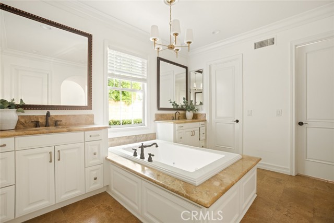
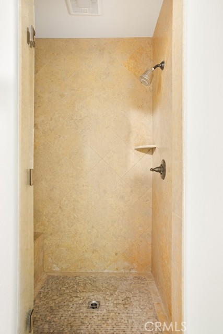
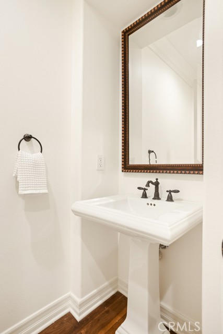
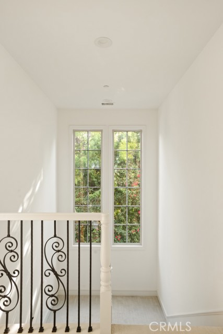
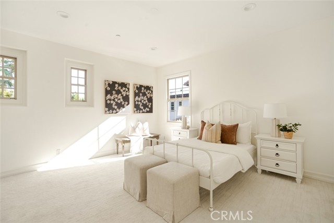
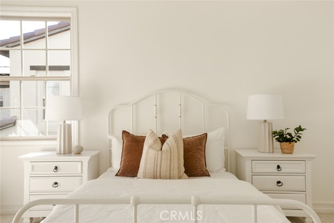
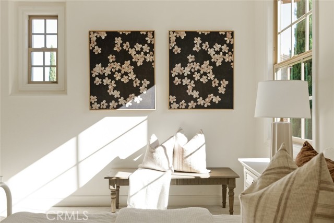
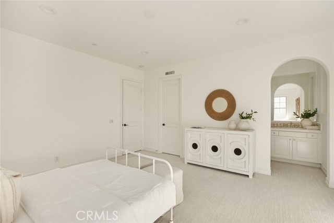
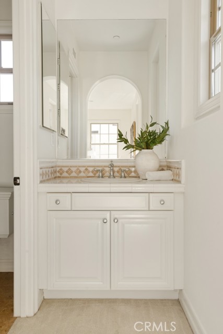
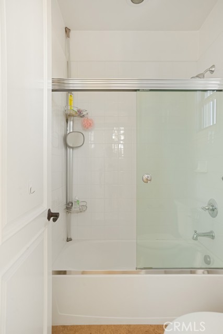
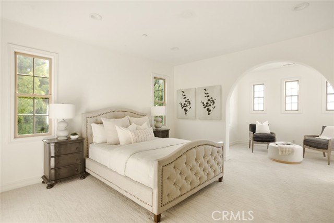
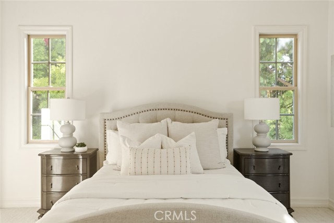
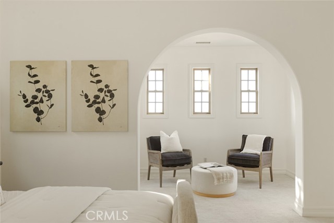
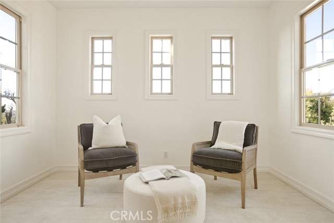
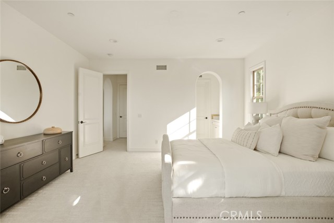
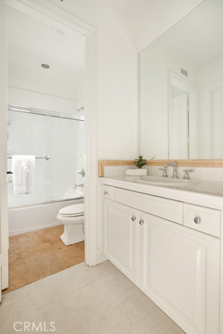
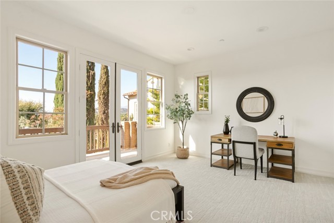
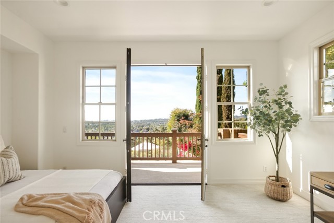
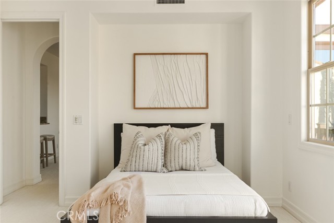
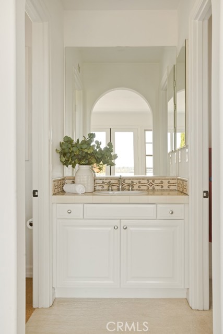
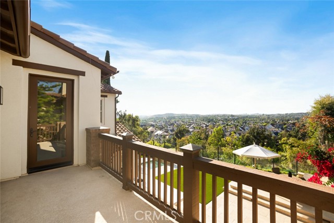
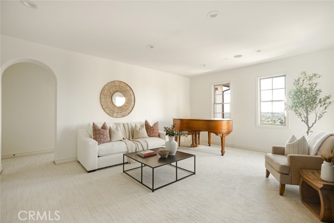
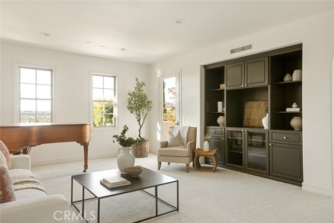
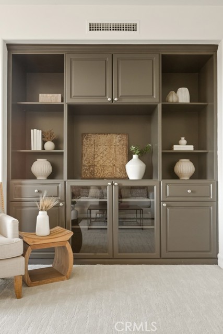
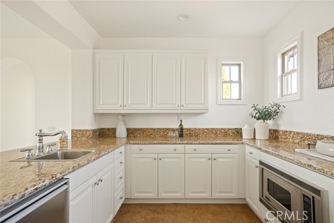
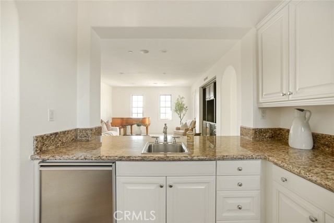
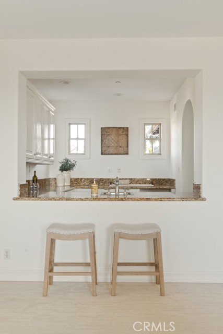
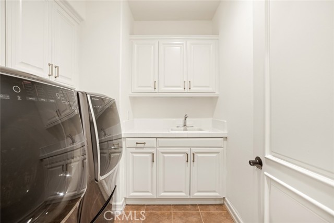
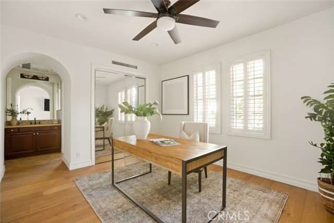
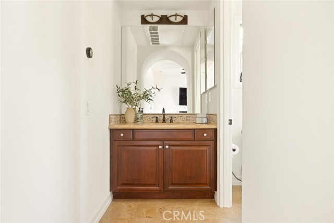
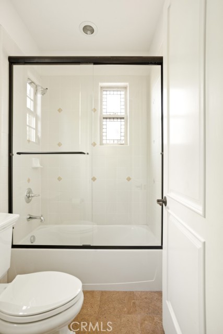
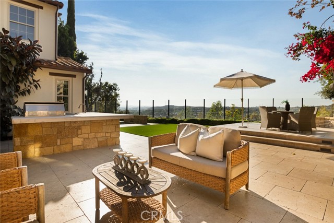
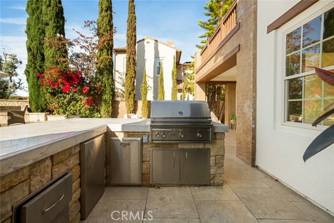
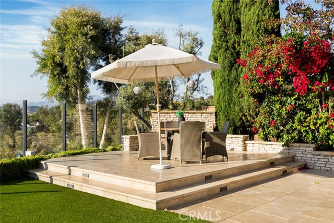
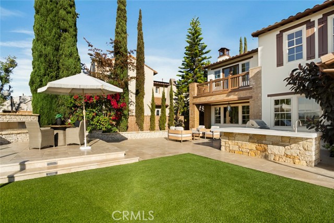
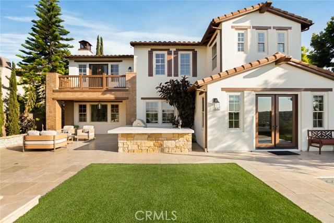
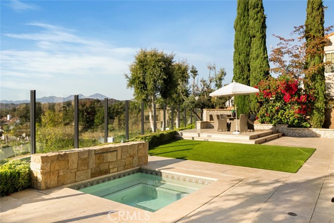
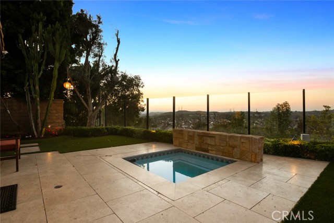
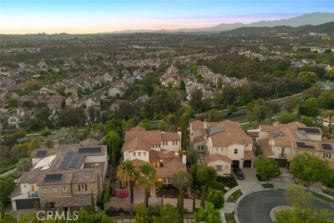
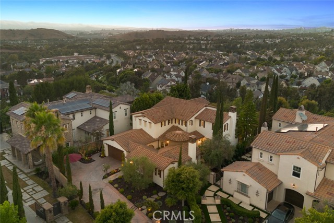
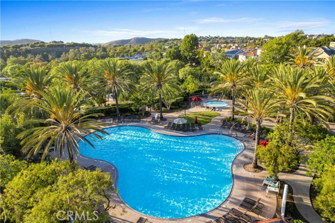
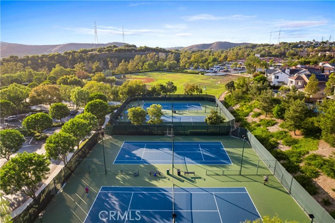



 登錄
登錄





