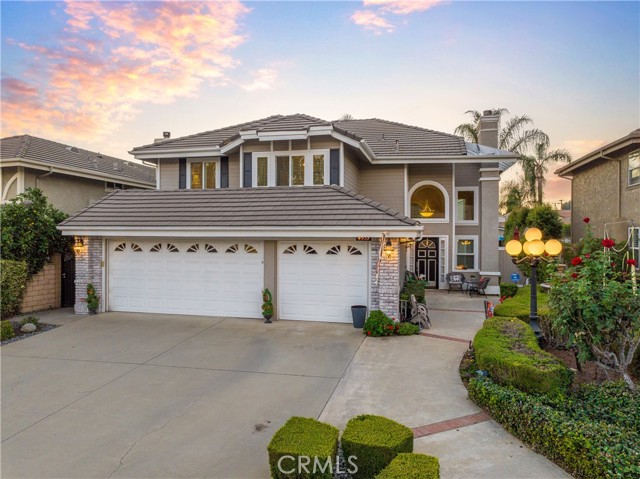METICULOUSLY REMODELED POOL HOME SITUATED ON A SERENE CUL-DE-SAC. As you pull up to the property you'll notice its enchanting curb appeal and impeccably landscaped front yard. As you step through the front door into a gracious entryway, soaring ceilings offer a sense of grandeur. The open living room immediately captivates with its striking staircase, welcoming natural light, and the allure of new laminate hardwood floors that cover the entire lower level. A magnificent fireplace with marble tile and a wood mantle serves as the focal point of the space. Adjacent to the living room, the formal dining room showcases an elegant chandelier and a sliding door that seamlessly connects to the backyard. Convenient direct access to the kitchen ensures ease of dining and entertaining. The remodeled kitchen presents custom cabinetry, exquisite granite countertops, full granite backsplash, stainless steel appliances, recessed lighting, under-cabinet lighting, and a welcoming peninsula illuminated by pendant lights. A charming breakfast nook completes the culinary space, affording a delightful view of the backyard. The family room is an inviting retreat, featuring a whitewashed brick fireplace, plantation shutters, crown molding, and a sliding door that invites you to the outdoor oasis beyond. The main floor further offers a generously sized bedroom, a remodeled full bathroom, and a convenient laundry room with direct access to the attached three-car garage. Upstairs, the primary bedroom retreat awaits, graced with vaulted ceilings, a wall of windows adorned with shutters, and an expansive walk-in closet. The primary bathroom showcases custom cabinets with dual sinks, granite countertops, a shower with custom tile work and a frameless glass enclosure, and a separate soaking tub. Two additional bedrooms on the upper level, along with a remodeled hall bathroom, provide ample accommodations for residents and guests. The private backyard serves as an outdoor haven, featuring a pristine pool and spa accented by stacked stone backsplash and slate decking. An enticing built-in barbecue area, covered patio, meticulously designed planters, and perimeter block walls with lush green foliage create a captivating and tranquil outdoor retreat. Ideally situated on a quiet street, this remarkable property is located in a great family location just steps away from Heritage Park where you'll enjoy concerts in the park and La Verne Heights Elementary School. New HVAC and pool equipment.
中文描述

 登錄
登錄






