獨立屋
6520平方英呎
(606平方米)
101364 平方英呎
(9,417平方米)
2019 年
$99/月
2
10 停車位
2025年05月02日
已上市 228 天
所處郡縣: LA
建築風格: CB,TRD
面積單價:$826.69/sq.ft ($8,898 / 平方米)
家用電器:6BS,DW,DO,GD,GO,GS,IM,MW,HOD,RF,TW,WOD,WLR,WP,WS
車位類型:GA,DY,GAR,REG,TODG,GDO,GU,PVT
Nestled in the exclusive, gated community of Saddleback Crest Estates, this 2019 custom-built estate offers the ultimate in privacy, luxury, and breathtaking views. Perched high on a hillside, the home boasts panoramic vistas of downtown Los Angeles, the San Gabriel Valley, and the surrounding mountains. As you step through the double door entry, you're welcomed into a grand formal entry and living room featuring soaring 2-story ceilings, a beautiful fireplace, a dramatic spiral iron staircase, and incredible views. The family/great room is designed for seamless indoor-outdoor living, w/37’ retractable glass doors framing the spectacular city lights & pool views. A cozy gas fireplace, glass-enclosed courtyard w/a soothing fountain, and a spacious seating area create an atmosphere of relaxation and sophistication. The chef-inspired kitchen is a dream, w/a large center island, stained cabinetry, quartzite counters, Wolf stainless appliances, built-in refrigerator, coffee bar, and custom walk-in pantry. The dining area is perfect for evening meals, w/custom built-in China cabinetry. Work from home in style in the private office, featuring built-in shelves and cabinetry. A spacious guest suite w/an en-suite bathroom and direct access to the pool area is also on the main level, along w/a powder room. Upstairs, the luxurious primary suite is a serene retreat w/an open beam ceiling, a private balcony w/breathtaking views, and a cozy fireplace. His & hers walk-in closets, a refreshment area w/Sub-Zero refrigerator, and lighting. The spa-like primary bath offers two separate vanities, an oversized soaking tub, and a walk-in shower w/multiple shower heads. A children's family room w/built-in desks provides the perfect space for play and study. The upper floor also features two additional bedroom suites, a fifth bedroom ideal for a gym, an extra powder room, and a dedicated laundry room. Step outside to your own private oasis, where the infinity-edge pool and oversized spa w/swim-up counter and Baja shelf are designed for relaxation and entertainment. The covered patio features a beverage counter w/refrigerator & ice maker, while the California room w/electronic shades offers a perfect spot for lazy afternoons. A fire pit & stunning fountain complete the outdoor space, while a cabana w/built-in BBQ, sink, warming drawer, and refrigerator provides the ultimate in outdoor dining and entertaining. The home also includes a 4-car attached garage and spacious driveway.
中文描述
選擇基本情況, 幫您快速計算房貸
除了房屋基本信息以外,CCHP.COM還可以為您提供該房屋的學區資訊,周邊生活資訊,歷史成交記錄,以及計算貸款每月還款額等功能。 建議您在CCHP.COM右上角點擊註冊,成功註冊後您可以根據您的搜房標準,設置“同類型新房上市郵件即刻提醒“業務,及時獲得您所關注房屋的第一手資訊。 这套房子(地址:4485 Broken Spur Rd La Verne, CA 91750)是否是您想要的?是否想要預約看房?如果需要,請聯繫我們,讓我們專精該區域的地產經紀人幫助您輕鬆找到您心儀的房子。
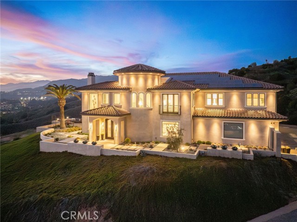
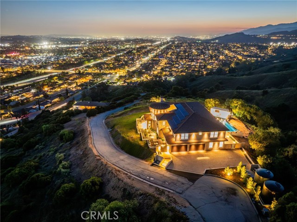
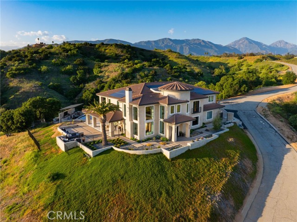
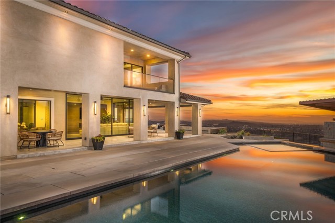

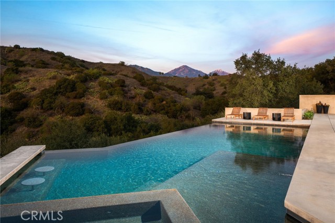
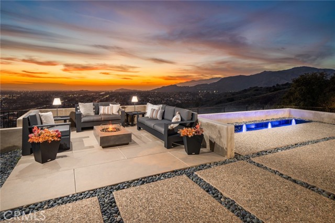
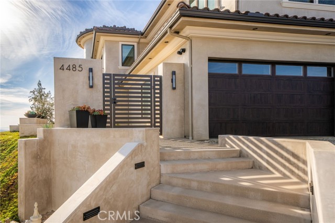
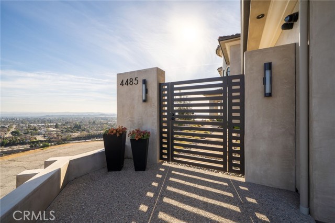
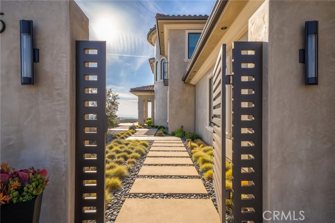
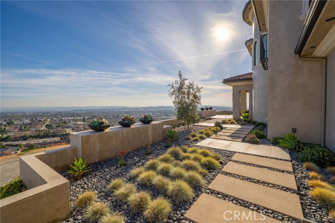
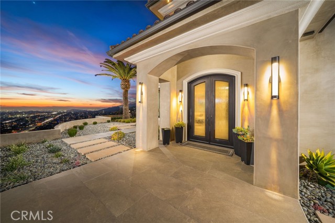
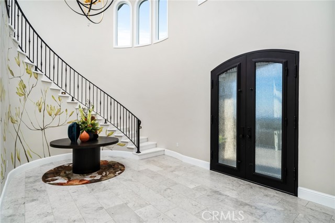
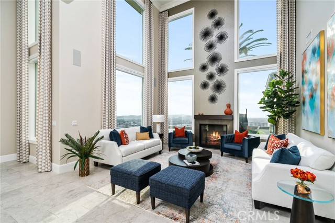
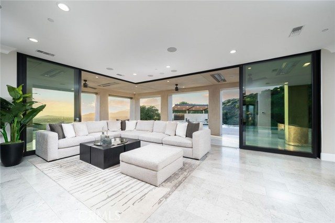
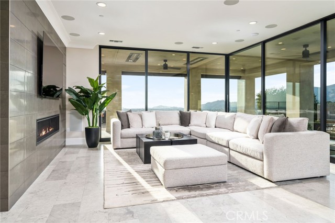
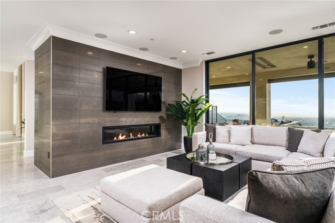
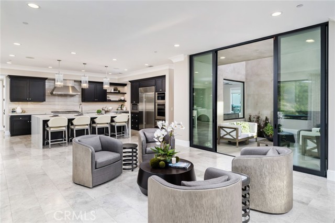
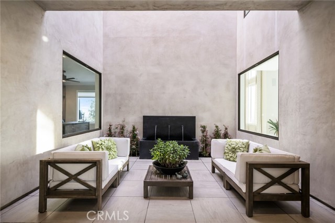
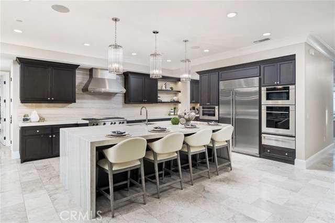
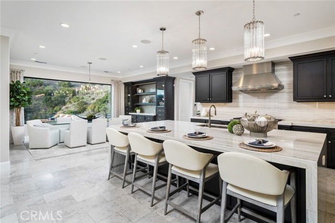
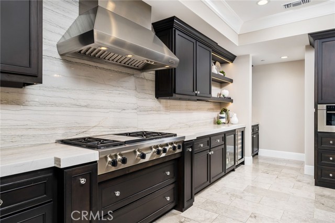
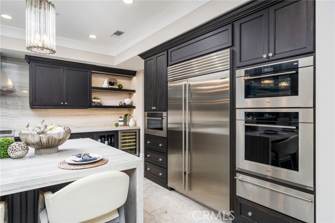
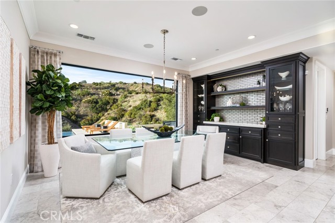
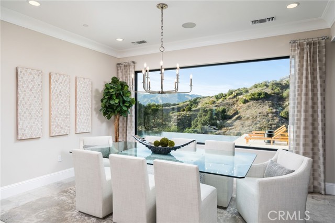
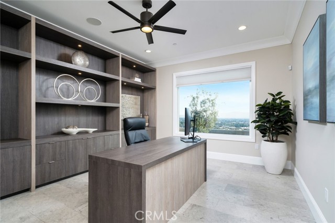
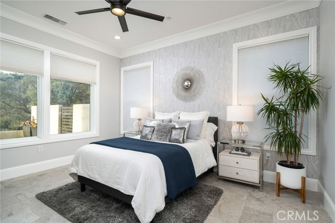
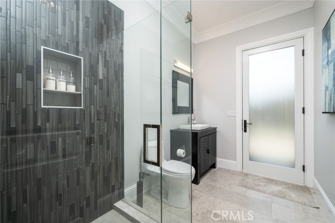
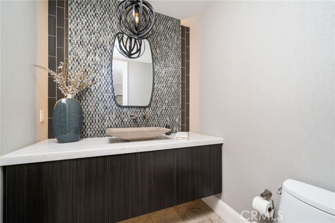
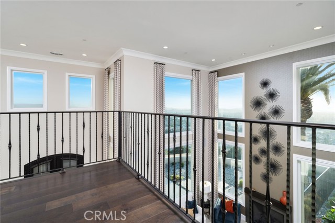
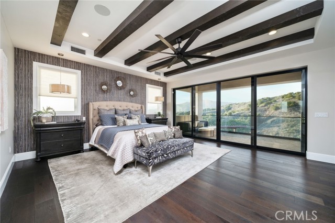
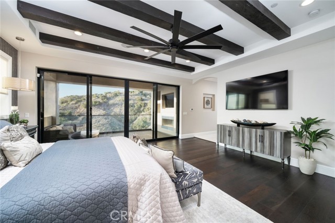
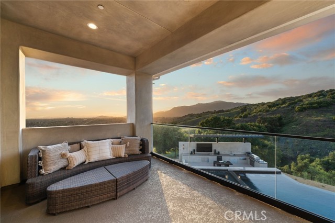
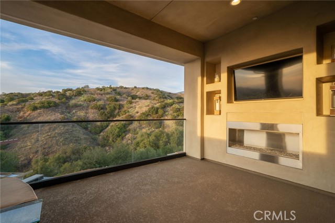
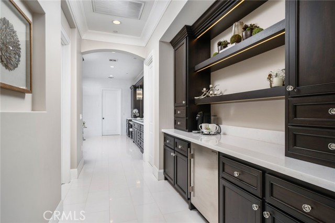
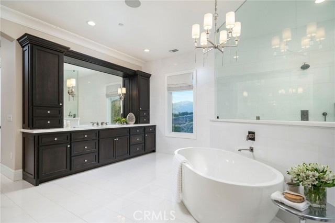
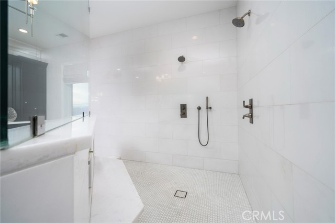
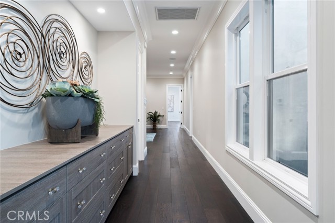
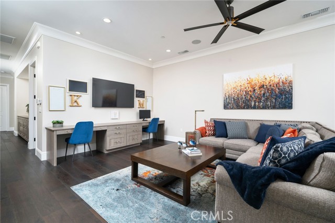
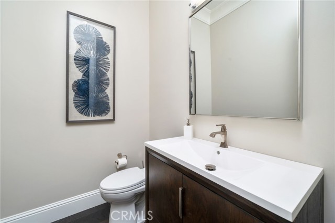
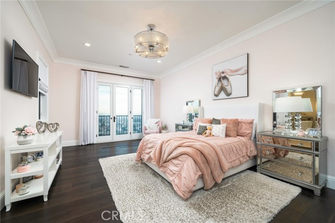
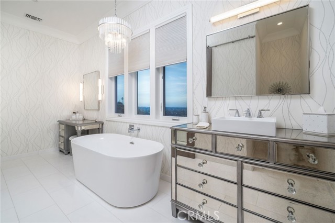
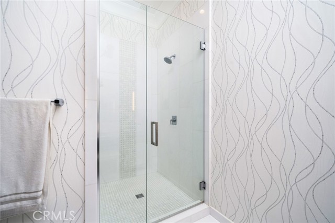
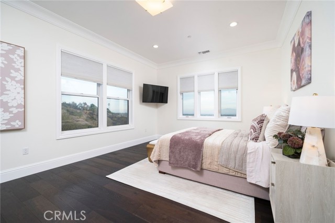
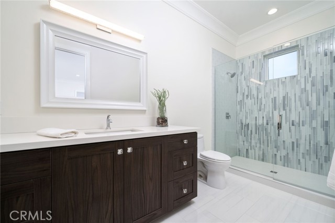
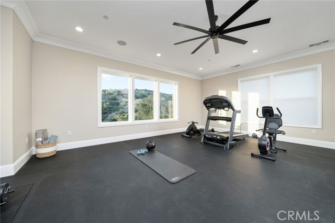
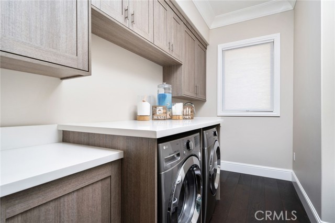
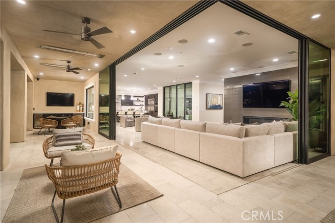
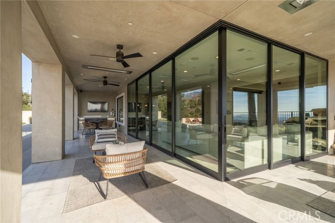
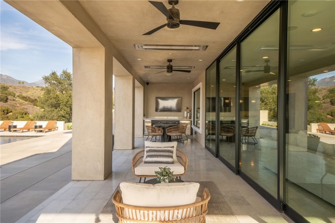
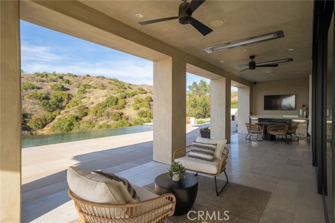
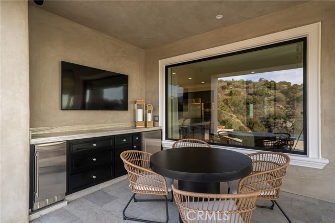
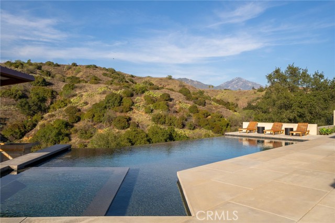
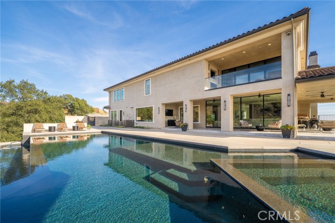
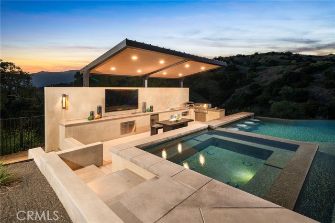
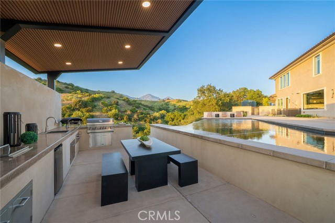
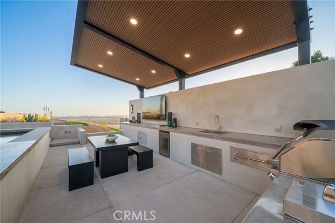
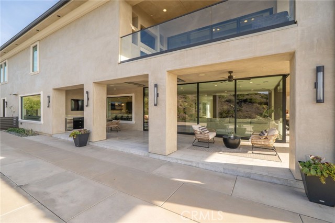
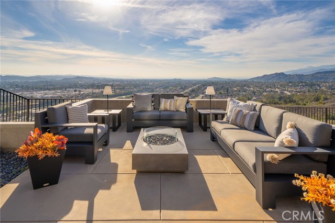
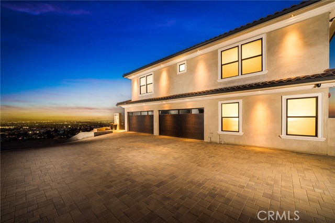
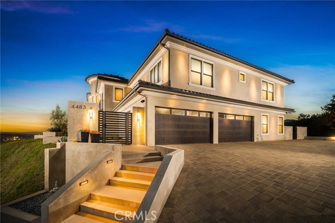
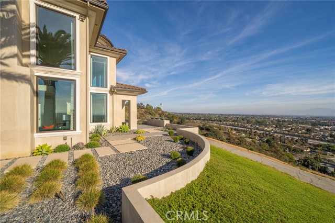
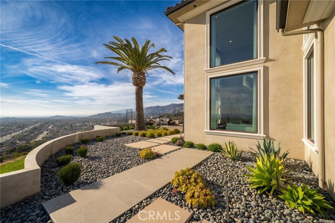
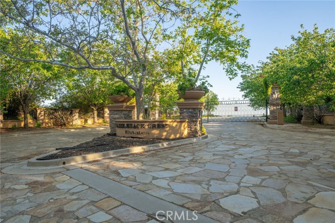
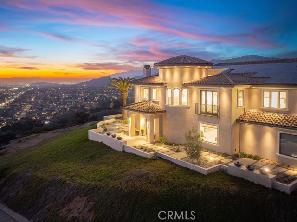
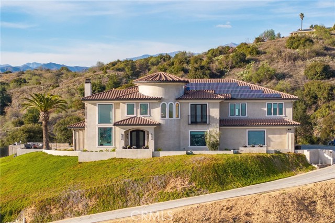
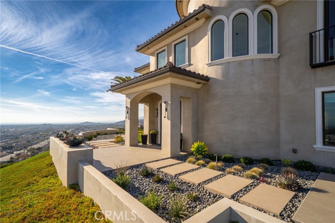
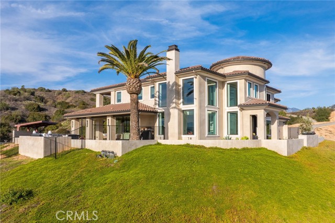
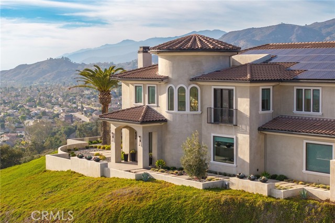
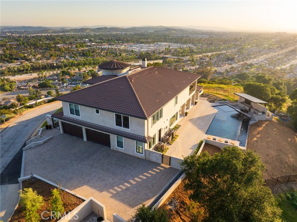
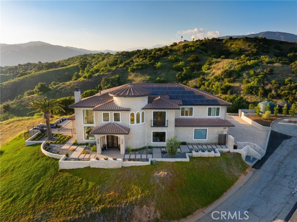
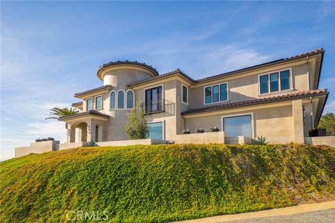
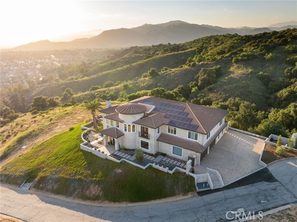
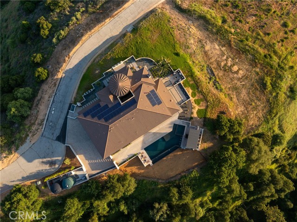
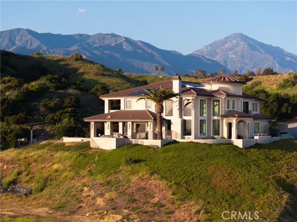

 登錄
登錄





