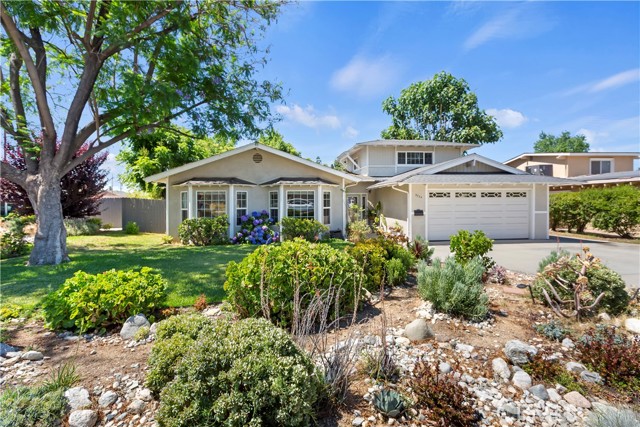獨立屋
2325平方英呎
(216平方米)
8179 平方英呎
(760平方米)
1964 年
無
2
7 停車位
所處郡縣: LA
建築風格: TRD
面積單價:$382.80/sq.ft ($4,120 / 平方米)
家用電器:DW,EO,GS,GWH,MW,HOD,RF,SCO,VEF,WHU,WLR
車位類型:GA,FEG,RV
Large Home in the highly desirable City of La Verne and Bonita School District! This stunning 6-bedroom, 2-bathroom residence offers 2,325 square feet of comfortable living space on an 8,179 square foot lot. The unique floor plan began with the original 1964 design, similar to others in the neighborhood, but an extensive remodel in 2004-2005 (new living room and dining room in the front of the house) added approx. 600 square feet of living space and opened up the interior by removing walls and adding windows and additional lights. Upon entering you find yourself in the spacious formal entry and dining room with high ceilings. Just beyond is the spacious living room with vaulted ceiling. The kitchen upgrades in the remodel feature a new gas stove, wrap-around workspace/bar, faux stone laminate counters, and rustic tile backsplash, all generously lit by recessed and pendant fixtures. The elegant wood cabinets include a lazy susan and pull-out shelves in lower cabinets, a wall of floor-to-ceiling cabinets in the informal dining area, and a lighted built-in China cabinet. The kitchen further opens to the den/family room that features a gas fireplace. The main bedroom has 2 closets and has direct access to the front living room and to the hallway. The main bathroom features a vanity area separate from the shower and toilet area. The secondary bathroom features a single sink, a tile tub/shower combination, and a low-flow toilet. There are four bedrooms on the lower floor. Upstairs the former large bonus room was converted into 2 bedrooms, each with its own separate air conditioner/heater wall unit. Downstairs you will enjoy the convenience of a new central air and heat pump system installed in 2023. Floors throughout are laminate tiles, interlocking laminate wood planks, and some carpet. A 2-car garage provides ample space for vehicles and includes a laundry area. Outside, large shade trees help keep the yard and house cool. Landscaping is designed with some grass, some desert features, and pavers. There are views of the foothills/mountains to the north, and room for RV parking on the concrete driveway. With a perfect blend of space, comfort, and thoughtful amenities, and within walking distance to schools, downtown La Verne, restaurants, shopping, and more, this home is ready to welcome its next owners. Don’t miss out on this incredible opportunity!
中文描述 登錄
登錄






