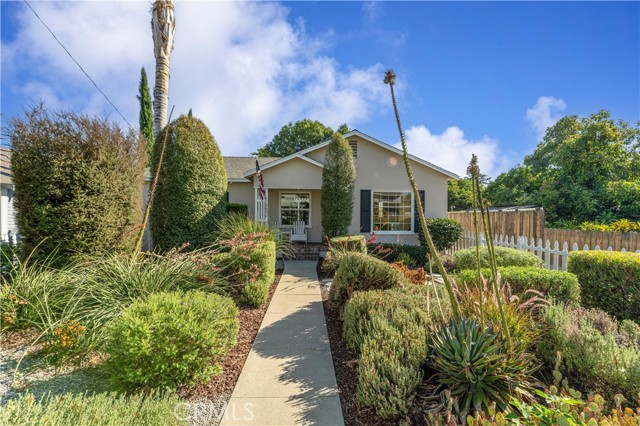獨立屋
1360平方英呎
(126平方米)
7619 平方英呎
(708平方米)
1945 年
無
1
6 停車位
所處郡縣: LA
面積單價:$621.32/sq.ft ($6,688 / 平方米)
車位類型:DY,GAR
Step inside to a bright and open living area featuring a cozy fireplace, recessed lighting, and durable tile flooring throughout. The stylish kitchen offers rich wood cabinetry, granite countertops, stainless steel appliances, and a breakfast bar that flows seamlessly into the living and dining areas—ideal for everyday living and entertaining. The elevated primary suite is filled with natural light and includes tile flooring and a modern ceiling fan. The spa-like bathroom boasts a large walk-in shower with floor-to-ceiling travertine, a frameless glass enclosure, and a sleek vanity with ample storage. Two additional bedrooms and a full bath provide flexibility for family, guests, or a home office. A split-level layout with arched details adds character, while practical touches include a dedicated laundry room with built-in cabinetry, direct backyard access, a gated driveway with RV parking, and an attached 2-car garage. Enjoy a private backyard oasis with lush grass, a detached storage shed/workshop, and an expansive paved area perfect for entertaining, extra parking, or future customization, including space for a potential ADU (Accessory Dwelling Unit). Conveniently located near schools, shopping, and transportation, this home blends comfort, style, and functionality in a desirable neighborhood.
中文描述 登錄
登錄






