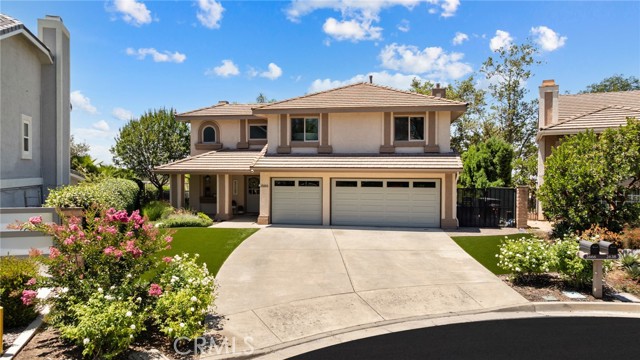$100,000 PRICE ADJUSTMENT, SELLER IS READY TO MOVE, this is your opportunity to own this custom home well under market and IT WON'T LAST! Located in the Live Oak community within the Bonita school district and boundaries for Oak Mesa ES and minutes from downtown. This North La Verne custom home has been completely remodeled in the last 5 years offering custom upgrades you won't find in another home. Situated on a quiet cul-de-sac, the front yard features artificial turf, roses, an extra wide driveway, custom tiffany blue double front doors with glass panes and a newly painted exterior. Inside you are greeted by 30ft ceilings peering over a wrought iron sprawling staircase into the formal dining room offering real hardwood floors, crown molding, tall windows with Hunter Douglas woven blinds and new Milguard windows throughout. The formal dining room boasts a gorgeous chandelier and backyard views. The one of a kind kitchen features hand built cabinetry, a walnut center island and range hood with pennant lighting, quartz countertops, Thermador appliances including double ovens, refrigerator, gas cooktop, dishwasher, and an LG drawer microwave. The kitchen also offers a breakfast nook, porcelain tile floors, recessed lighting, cabinets with pullout drawers, and pot and pan drawers. The family room features a new gas fireplace with a quartzite embellishment, tile floors. The main floor remodeled half bath features tile floors and full tile accent wall, floating Toto toilet, pedestal sink with custom mirror and lighting. The second story offers hand-made built-in cabinets leading and mountain views from every window. The remodeled Primary bedroom offers new carpeted flooring, double doors that lead to the upgraded walk-in closet offering the most breath taking views. The master bathroom features custom walnut cabinetry, dual sinks, quartz countertops, tile flooring, and a privacy door leading to a tiled shower with frameless glass and a Victoria+Albert tub. The spacious laundry room is off the bath offering tons of storage. The two additional bedrooms have brand new carpet, crown molding. The gorgeous secondary bath offers custom cabinetry, tile floors and shower with a frameless glass door. The attached three car garage offers insulated steel doors, epoxy flooring, storage cabinets, EV charging and the water softener. The backyard features slate and concrete, two pergolas, a grass area, above ground pool, privacy hedges and outdoor lighting.
中文描述

 登錄
登錄






