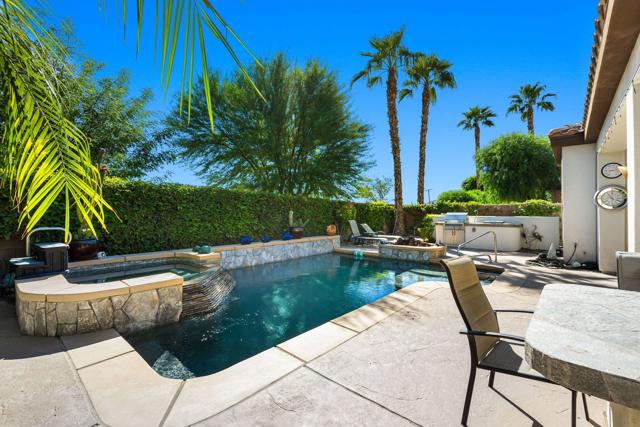獨立屋
2060平方英呎
(191平方米)
6534 平方英呎
(607平方米)
2007 年
$595/月
1
2 停車位
2025年09月26日
已上市 135 天
所處郡縣: RI
面積單價:$315.05/sq.ft ($3,391 / 平方米)
家用電器:DW,GS,MW,GO,VEF,WLR,GD,GWH
車位類型:OVS,GDO,GA
所屬高中:
- 城市:Thermal
This beautifully maintained Caspian model with custom casita showcases thoughtful upgrades and exceptional livability, featuring a private mini-split A/C system and elegant wainscoting for guest comfort and privacy. Offering 3 bedrooms, 3 bathrooms, plus a versatile den/office that can serve as a 4th bedroom, this sought-after floor plan spans 2,060 sq. ft. of refined living space with soaring 10-foot ceilings throughout. The expansive great room highlights open concept living with a TV/media niche, dining area, and seamless views of the pool and patio. A chef's dream kitchen is appointed with rich espresso cabinetry, granite countertops, a generous prep island with bar seating and pendant lighting, built-in double ovens, microwave, dishwasher, and a spacious pantry. The primary suite retreat is complete with plantation shutters and a spa-inspired en suite bath boasting dual sinks and travertine finishes. Designed for resort-style living, the backyard is a true entertainer's paradise with a pebble tec spa cascading into the sparkling pool, cozy fire pit, private BBQ station, and a covered patio with built-in misters for year-round enjoyment. Make an appointment today for a closer look at this gem.
中文描述
選擇基本情況, 幫您快速計算房貸
除了房屋基本信息以外,CCHP.COM還可以為您提供該房屋的學區資訊,周邊生活資訊,歷史成交記錄,以及計算貸款每月還款額等功能。 建議您在CCHP.COM右上角點擊註冊,成功註冊後您可以根據您的搜房標準,設置“同類型新房上市郵件即刻提醒“業務,及時獲得您所關注房屋的第一手資訊。 这套房子(地址:61254 Cactus Spring Dr La Quinta, CA 92253)是否是您想要的?是否想要預約看房?如果需要,請聯繫我們,讓我們專精該區域的地產經紀人幫助您輕鬆找到您心儀的房子。






















































































 登錄
登錄





