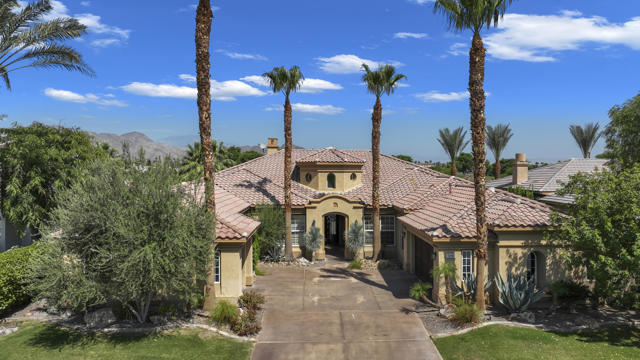獨立屋
4449平方英呎
(413平方米)
13068 平方英呎
(1,214平方米)
2004 年
$1,369/月
1
3 停車位
所處郡縣: RI
建築風格: CNT,MED
面積單價:$622.61/sq.ft ($6,702 / 平方米)
家用電器:DW,GS,MW,CO,SCO,EO,VEF,WP,RF,GD,TW
車位類型:GO,DY,GDO,SBS
所屬高中:
- 城市:Thermal
This fully REDONE Ventana model home is the epitome of upgraded relaxed luxury with gorgeous touches of quality & elegance! The premium lot offers Breath taking majestic mountain views and colorful sunsets overlooking multiple unobstructed lush fairways. The expansive patio with sparkling pool & spa, has built-in BBQ, dining area, outdoor living & lounging space, excellent for entertaining family & friends! You will marvel at the beautiful features such as the dramatic 18 ft. rotunda entry accented by luxurious lighting fixture, elegant lighting fixtures are accents throughout this stunning home. The French White Oak Plank flooring has a marble inlaid medallion in the foyer and the plank flooring in the living areas brings the relaxed vibe throughout. The popular Ventana floor plan has 4 bedrooms (one of which is the casita). Guest ensuites with media room are located on the opposite wing of the home from the oversized luxury primary suite. All the baths are upgraded with marble counters and custom cabinetry. The Guest Casita has it's own private courtyard entry door and a slider for pool & spa convenient access without having to go through the main house. The gourmet kitchen is the arena for the culinary arts ;the oversized marble prep island with customized cutting surfaces are great for a myriad of chef prep functions and Excellent space to showcase your culinary creations for serving and entertaining! The stainless appliances include a Professional Thermador gas cook top with 4 burners and center griddle. Double oven and warming drawer, chef's sink and a side by side 48' refrigerator with door ice and water dispenser. Highly customized cabinets complete this beautifully organized Dream Kitchen. The floor plan's open airy design with soaring ceilings merges with the amazing great room surrounded by dramatic windows and doors to take in the views. The focal point of the floor to ceiling stone fireplace lures you into the comfortable living area with it''s own marble wet bar with seating and a convenient wine fridge. The custom wine room is strategically located in the hall for insulated temperature control and away from sunlight for the wine enthusiast's treasured wines. The center great room has a spacious dining area and another casual dining niche in the kitchen. The custom built-in office has artful distressed doors enclosing shelving and storage space, coffered ceiling & daytime lighting. VIEW, VIEW, VIEW wherever you are in the great room
中文描述
 登錄
登錄






