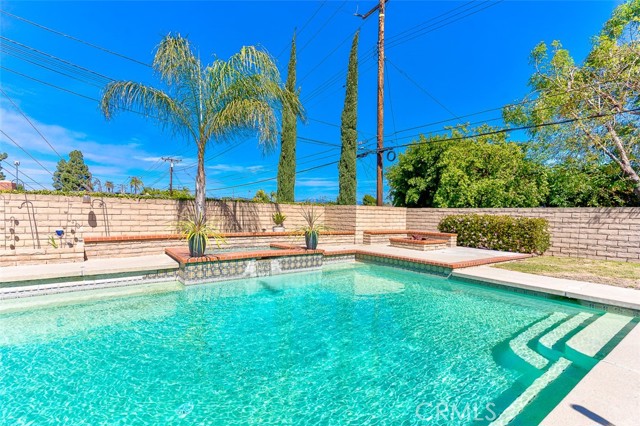獨立屋
1494平方英呎
(139平方米)
8009 平方英呎
(744平方米)
1962 年
無
A
4 停車位
所處郡縣: LA
面積單價:$615.80/sq.ft ($6,628 / 平方米)
車位類型:GAR,FEG,GDO
Located on a quiet less traveled cul-de-sac in Prestigious, “Green Hills†neighborhood with Panoramic Views, Great nearby Schools, Parks, Shopping & Splash Waterpark. Highly upgraded & maintained home on huge usable 8,009 ft.² pie shaped lot w/Majority of ft.² in Backyard so lots of room for Fenced back Pool/Spa. Built w/Raised Spa, designed for dramatic cascading waterfall you see & hear splashing into Sparkling Pool. Recent upgrades just being completed: Professionally Textured & Painted Ceilings/Walls, walls eggshell w/White semi gloss trim & Newer plank-style flooring thru-out. + Many New Light fixtures or Ceiling Fans to upgrade Interior space that has an architecturally appealing open floorplan flowing from entry into Ex-Large Living room that Opens wide into Family Room built w/Open Beam ceilings Opening to the Big Kitchen. Homes Open Floor-plan lay-out w/Panoramic views from Spacious open family living areas, BR's & Large In-Suite Main BR w/Walk-In closet & Sliding door to patio. Big backyard boasts large open entertaining areas great for kids, pets, or Entertaining large groups under Covered Patio & on Grass areas. Long lasting Medal Roof & Nice Custom Matching Hardscape w/Planters & Block walls. Sold in "As Is Condition". Try to find a better home & location than this 8200+ ft.² Lot tucked-away in Quietest back end of the cul-de-sac street w/Panoramic views. East & North that now have Snow-Capped Mt. Baldly Mountain range seen clearly from: All patio's & pool decking area's & the BBQ & Island. These Amazing views also are of the Pool & Spa! And also seen from inside of home looking North you see Panoramic views from Open family kitchen/Eating area that Opens to Open Bean Family room w/Romantic Fireplace, In-Suite Main BR w/Sliding glass door to backyard Patio. Eastern Panoramic views of West Ridge golf course past Brea hills/Brea Canyon pass into Chino Hill's can be seen all along entire East side of home & includes a Center of room window in 1 BR., & both BA's, & down backside of 400 ft.² attached 2 car garage, maybe possible to add this 400+ ft.² garage & be approx. 1,994 ft.² of living space. Side of Garage Double-Gated parking area for Jet Ski’s, Boat, RV/Utility. Plus a Possible ADU or Separate Office/Living space unit designed by "Tuff Shed", "Barnyard Cottage Style" and recently constructed & built by contractor w/2x4 stud framing, Electrical & Drywalled w/Large loft areas at each end for "A Perfect home office, She shad, Man cave or a...
中文描述 登錄
登錄






