獨立屋
2655平方英呎
(247平方米)
8163 平方英呎
(758平方米)
1978 年
$114/月
2
3 停車位
2025年09月23日
已上市 129 天
所處郡縣: LA
面積單價:$583.43/sq.ft ($6,280 / 平方米)
This beautiful, move-in ready home is nestled on a quiet cul-de-sac in the prestigious Landmark community, offering a uniquely designed split-level plan that blends elegance with functionality. Professionally landscaped with exceptional curb appeal, the residence welcomes you through a gated courtyard entry with double doors. Inside, a modern 3-ring chandelier illuminates the foyer, leading to a bright, airy formal living room with a skylight and dining area, both featuring cathedral ceilings. The fully updated kitchen boasts classic white soft-close cabinets, quartz countertops, multi-gray mosaic subway tiles, a bay window overlooking the serene garden, and a generous breakfast nook with a skylight. It is equipped with a built-in 5-burner range, oven, microwave, and oversized refrigerator. A 150 sq ft (approx.) executive office on the first floor features built-in bookcases, a desk, recessed lighting, cathedral ceiling, skylights, and backyard access. The lower level hosts a spacious family room with a fireplace, built-in display cases, bookshelves, space for an 82†TV, and sliding plantation shutters to the yard. A convenient wet bar, one bedroom, a full bath, and a large laundry room with utility sink complete this level. Upstairs, the primary bedroom includes a built-in desk and bookshelves, and an ensuite bathroom with a half-wall partition for privacy. The bath area features a dual-sink vanity, makeup station, and a separate room with a walk-in shower (oversized tile with mosaic accents), toilet, and bidet seat. Two additional bedrooms and full hallway bathroom with a light blue vanity, quartz countertops, and a bidet seat are also on this floor. The serene, fully paved dual-level backyard includes 14 mature exotic fruit trees and multiple access points from the home. Other features include an oversized 3-car garage with built-in cabinets, EV charging, and attic storage; direct kitchen access from the garage; and a recent complete remodel with upgrades such as dual-pane windows, water softener system, reverse osmosis drinking water purifier, custom plantation shutters, recessed lighting, skylights, crown molding, engineered vinyl plank flooring, updated bathrooms, newer HVAC, and an attic cooling fan. Enjoy an ideal location in a sought-after neighborhood with low HOA fees. Walk to community pools, tennis courts, parks, golf, and churches. Minutes to Biola University, top schools, freeways, and shopping like Costco, Sam’s, Brea Mall, and more.
中文描述
選擇基本情況, 幫您快速計算房貸
除了房屋基本信息以外,CCHP.COM還可以為您提供該房屋的學區資訊,周邊生活資訊,歷史成交記錄,以及計算貸款每月還款額等功能。 建議您在CCHP.COM右上角點擊註冊,成功註冊後您可以根據您的搜房標準,設置“同類型新房上市郵件即刻提醒“業務,及時獲得您所關注房屋的第一手資訊。 这套房子(地址:14111 El Mirador St La Mirada, CA 90638)是否是您想要的?是否想要預約看房?如果需要,請聯繫我們,讓我們專精該區域的地產經紀人幫助您輕鬆找到您心儀的房子。
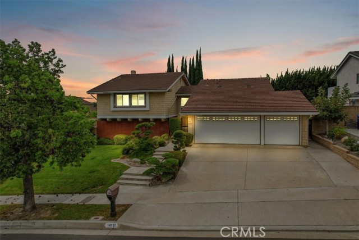


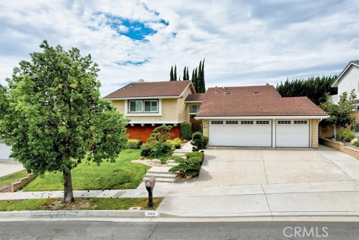
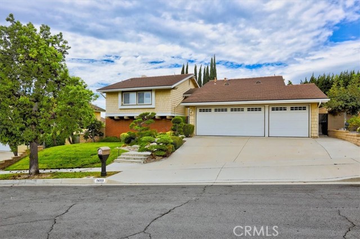
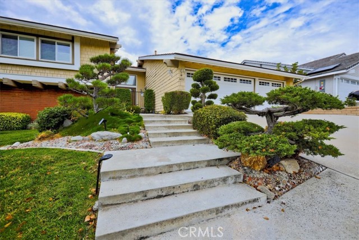
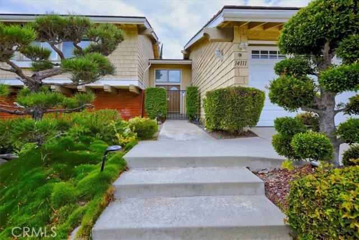

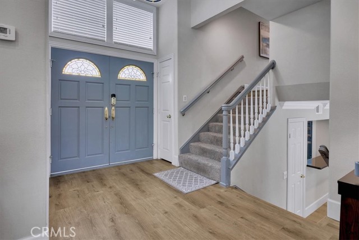

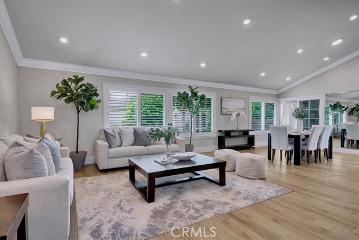
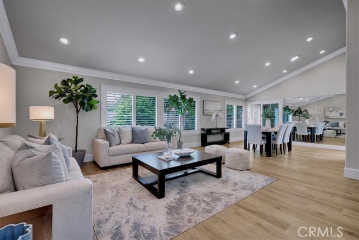


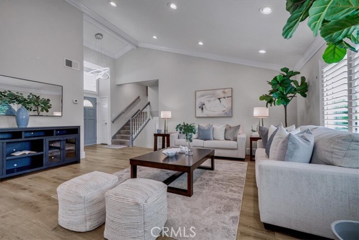
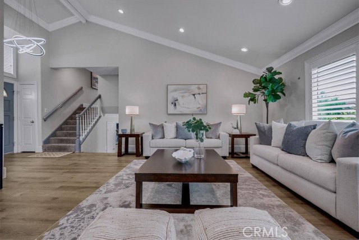
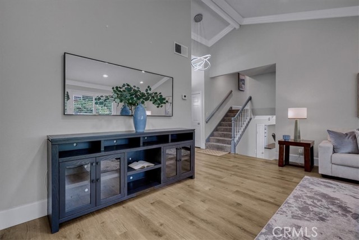




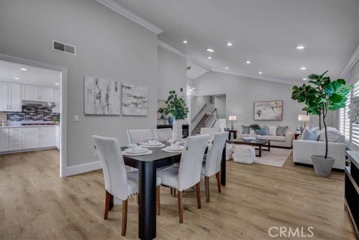





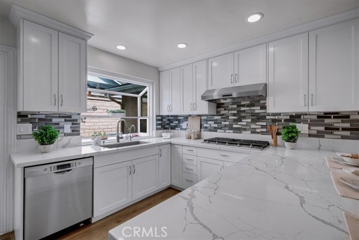



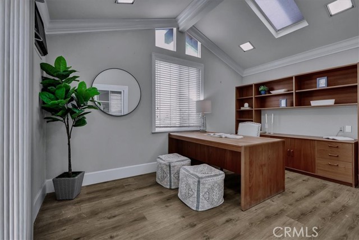

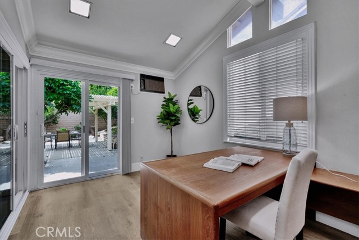
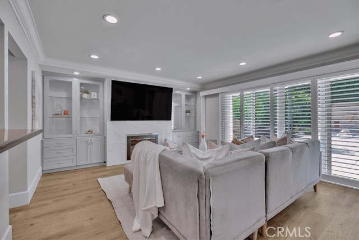

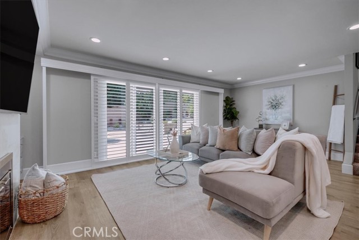
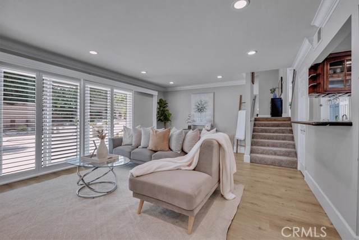
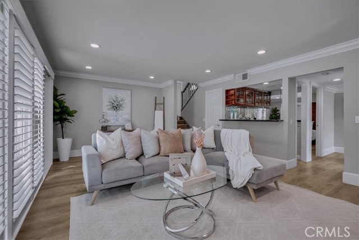

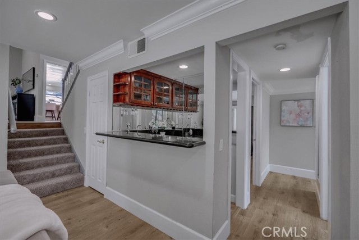


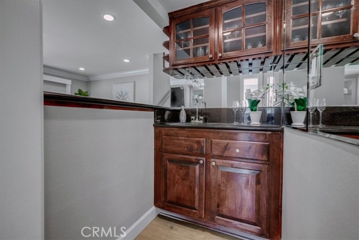
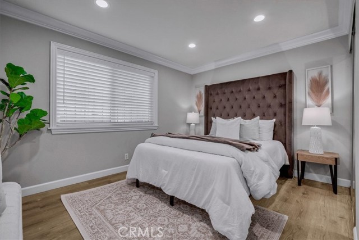
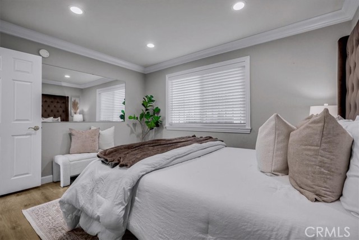

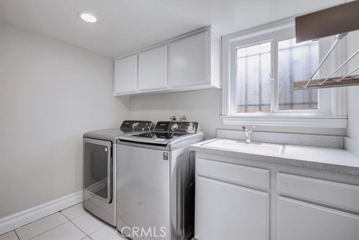
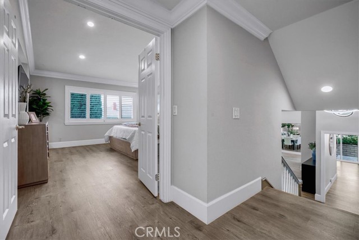


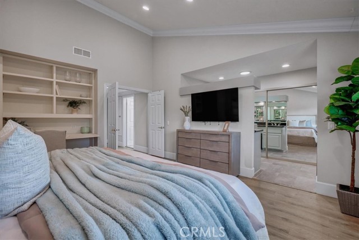
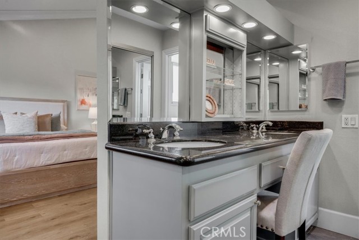
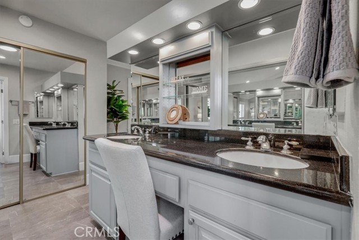
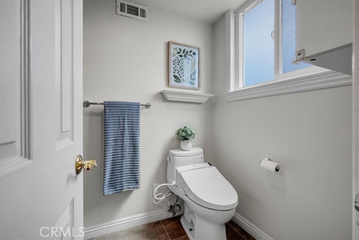

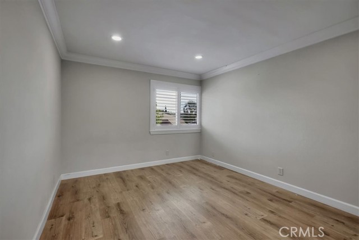

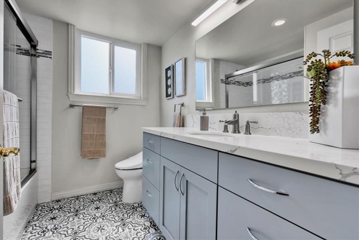
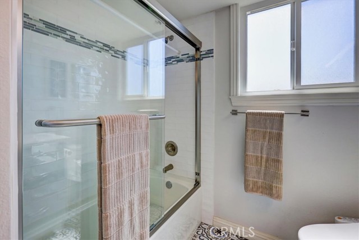
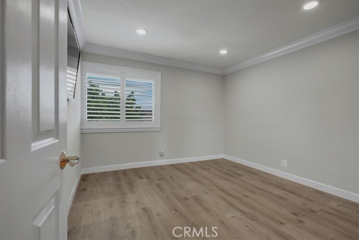

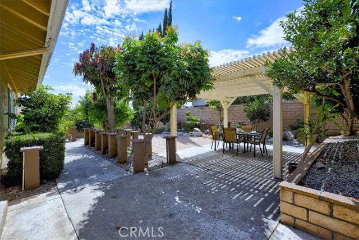
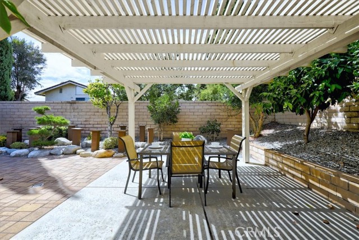

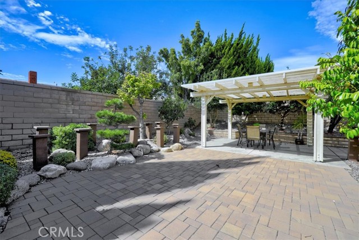
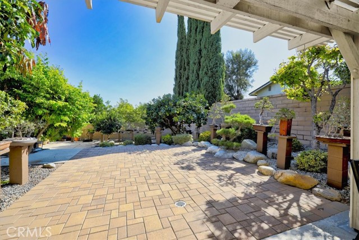
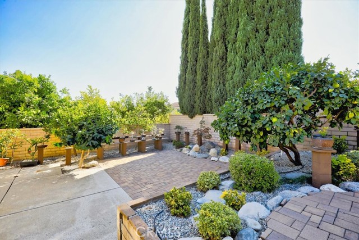


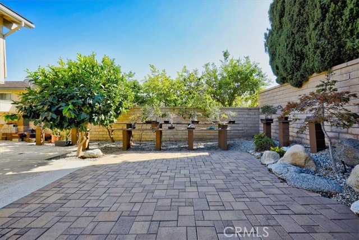

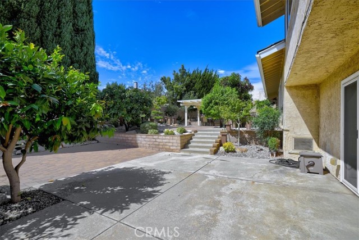

 登錄
登錄





