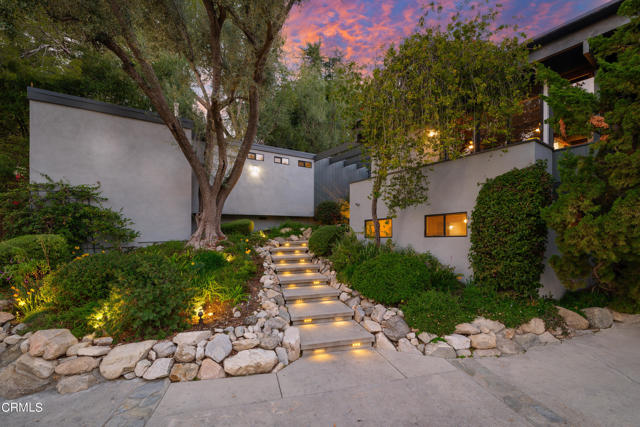獨立屋
3499平方英呎
(325平方米)
23318 平方英呎
(2,166平方米)
1957 年
無
3 停車位
2024年03月01日
已上市 58 天
所處郡縣: LA
建築風格: MCM
面積單價:$685.62/sq.ft ($7,380 / 平方米)
家用電器:DW,GS
車位類型:GAR,DY
所屬高中:
- 城市:La Crescenta
- 房屋中位數:$131.4萬
所屬初中:
- 城市:La Crescenta
- 房屋中位數:$131.4萬
所屬小學:
- 城市:La Crescenta
- 房屋中位數:$182萬
Welcome to a masterpiece of architectural brilliance! Designed & once inhabited by renowned architect James Langenheim, a protege of both John Lautner & Frank Lloyd Wright, this 4-bed, 3-bath, 2-level home is a testament to the fusion of exquisite design & comfortable living. As you enter, you are greeted by the warmth of exposed wood beams throughout the main floor. The main level showcases a formal living room with wood beam ceilings adorned with 2 modern ceiling fans & light systems, a wall of windows, a dual-sided fireplace, which is a remarkable focal point of the room & a balcony offering tree-top & peek-a-boo mountain views. Adjacent is the formal dining room, complemented by a chandelier & the other side of the inviting fireplace. The galley kitchen is a chef's delight, equipped with a Thermador 5-burner cooktop, Caesarstone counters & ample cabinet space. A large window frames the picturesque saltwater pool & mountain backdrop. An additional inviting dining space, features a river rock stone wall & a sliding glass door leading to the backyard oasis. The first of 4 bedrooms is spacious with a window bench seat, 2 closets & a door to the backyard. Next, discover the first of 3 bathrooms with a single sink vanity, full tub & shower. Continuing down the hallway, is a full laundry room with a sink & several cabinets. A second generously-sized bedroom is great as a bedroom or at-home office space. The primary suite is a retreat of its own with French doors leading to a charming deck space, a cedar-lined walk-in closet & an attached luxurious bathroom with a deep jetted soaking tub, dual-sink vanity & tiled shower enclosure with dual-shower heads & bench seat making this expertly designed ensuite not one to miss. Descending to the lower level, a family room awaits with an oversized stone fireplace & a stunning mantle. A sliding glass door to the lower backyard space can also be found here. This level also features a third bathroom with a full tub, shower & single sink vanity, along with a large fourth bedroom boasting 2 closets & a ceiling fan light system. Outdoor living is perfected with multiple deck areas, a built-in barbecue & a pebble-tec finish for the saltwater pool, making this residence an entertainer's dream. A detached 3-car garage & additional storage space complete this unparalleled offering. This home is a private retreat, capturing the essence of modern luxury & architectural distinction. Don't miss the opportunity to make this your own.
中文描述









































































 登錄
登錄





