獨立屋
4652平方英呎
(432平方米)
23132 平方英呎
(2,149平方米)
2002 年
無
3 停車位
2025年07月31日
已上市 2 天
所處郡縣: LA
面積單價:$1096.30/sq.ft ($11,800 / 平方米)
家用電器:DW,DO,WOD,MW,GS,RF,FZ
車位類型:TODG,SEE,GDO,GA,TDG
On the market for the first time since its conception, this extraordinary three-level estate was thoughtfully designed & built by its original owner, a professional architect. Set at the end of a long, gracious private driveway, the home blends sculptural form, enduring materials, seamless indoor-outdoor flow. Constructed with copper, concrete, Douglas Fir, commercial-grade systems, it offers visual distinction & long-term performance. A custom laser-cut stainless steel front door trimmed in exotic hardwood opens to interiors framed in Douglas Fir, where a floating copper 'cloud' conceals ductwork above the main hallway. The main level features a dramatic living room with soaring ceilings, acoustic slats, asymmetrical windows, & a cast-in-place concrete fireplace. Above it, the copper 'cloud' continues, concealing the flue & reinforcing the home's sculptural theme. The kitchen is both functional & refined, equipped with granite slab counters, two dishwashers, double ovens, a warming drawer, an oversized fridge & freezer, built-in trash drawers, & a walk-in pantry. A marble-topped buffet anchors the formal dining area, while the open family room offers built-in shelving & a copper-topped desk. Both rooms open to a covered patio & landscaped yard. A versatile bedroom or office & a guest bath complete the main level. Upstairs, the primary suite offers treetop views, a walk-in closet, & a spa-style bath with granite slab surfaces & a glass-block-accented walk-in shower with dual shower heads. Three additional bedrooms include a junior suite & two joined by a Jack-and-Jill bath. Skylight wells enhance natural light & airflow. The laundry room includes generous storage, a utility sink, & roof access via an integrated ladder. The daylight basement includes a three-car garage--an oversized two-car bay with ample room for storage & maneuvering, & a separate single-car garage used as a workshop with 220V outlets & compressed air lines. Adjacent is a large, finished multi-purpose suite with its own HVAC system, private entrance, & half bath. Originally designed as the architect's office & currently used as a gym, the space offers flexibility for a guest suite, studio, or potential ADU. Additional highlights include: elevator to all levels, copper plumbing, fire sprinklers, Loewen windows, central vacuum, multi-zone HVAC, & carbon-based water filtration. This rare architectural offering was built to creatively combine form, function, & beauty.
中文描述
選擇基本情況, 幫您快速計算房貸
除了房屋基本信息以外,CCHP.COM還可以為您提供該房屋的學區資訊,周邊生活資訊,歷史成交記錄,以及計算貸款每月還款額等功能。 建議您在CCHP.COM右上角點擊註冊,成功註冊後您可以根據您的搜房標準,設置“同類型新房上市郵件即刻提醒“業務,及時獲得您所關注房屋的第一手資訊。 这套房子(地址:4700 Palm Dr La Canada Flintridge, CA 91011)是否是您想要的?是否想要預約看房?如果需要,請聯繫我們,讓我們專精該區域的地產經紀人幫助您輕鬆找到您心儀的房子。
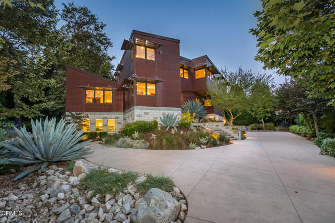
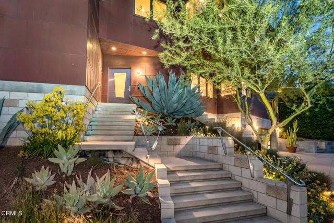
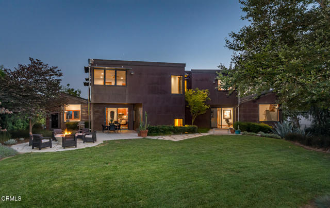
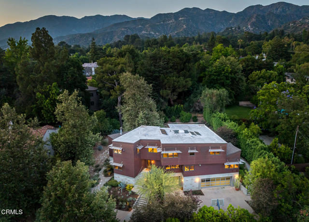
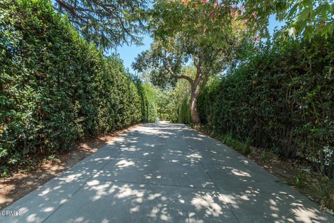
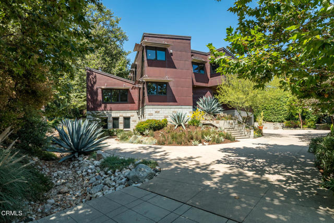
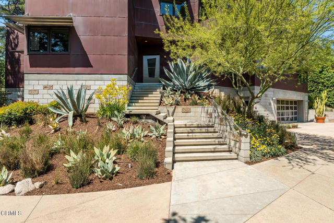
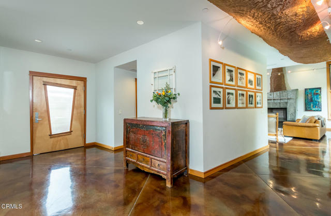
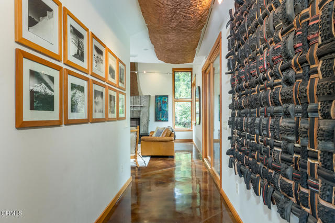
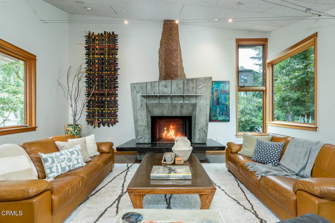
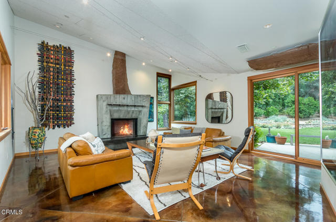
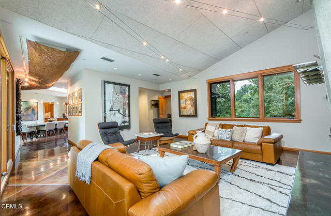
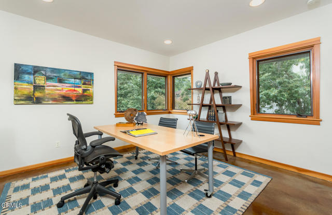
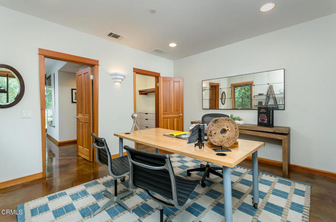
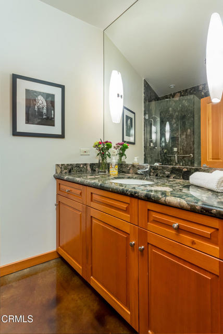
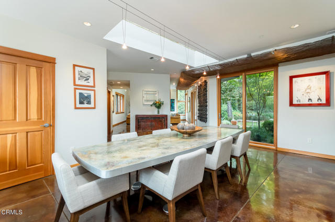
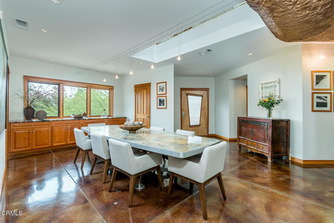
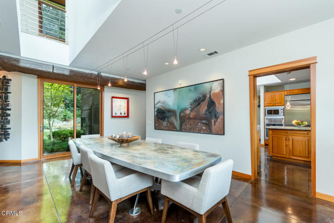
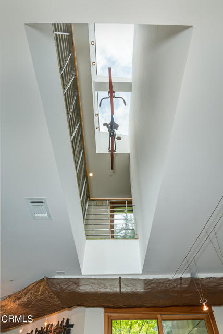
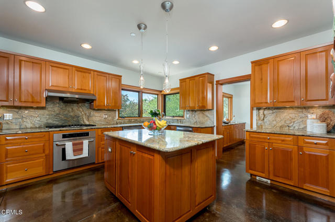
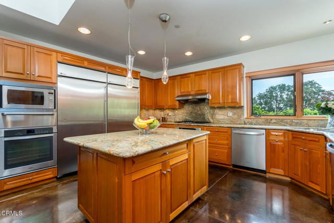
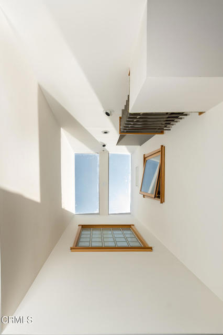
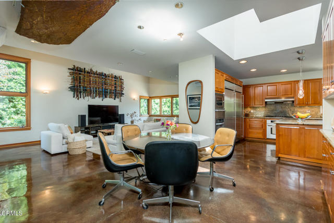
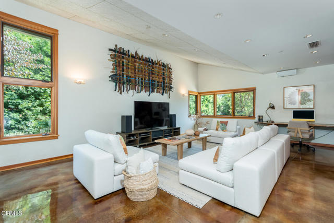
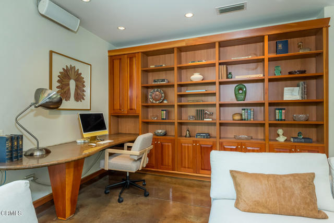
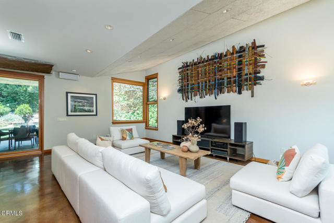
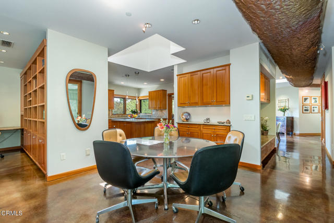
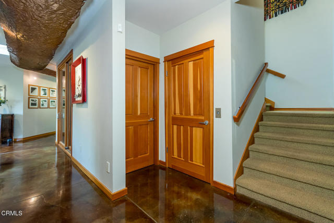
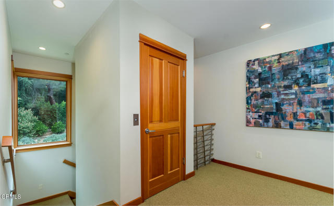
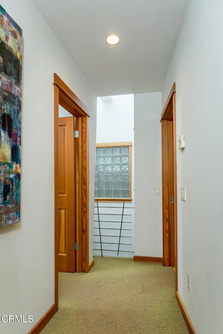
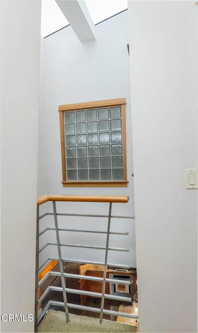
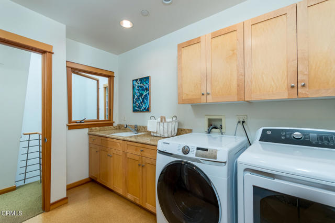
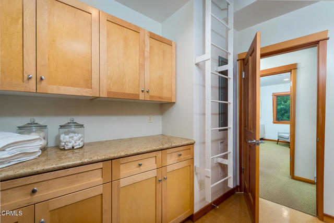
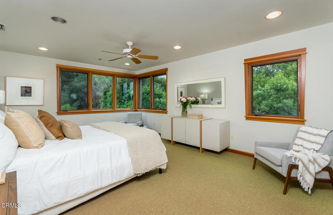
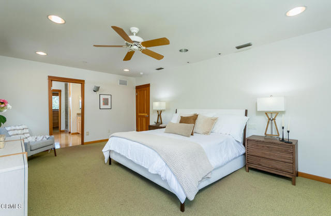
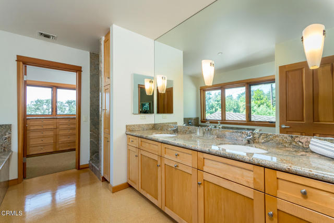
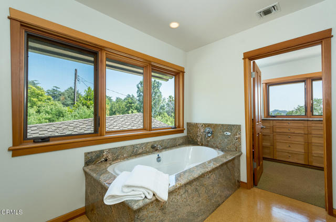
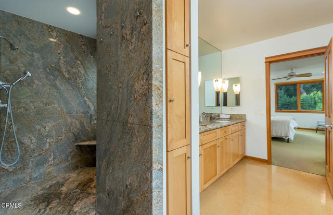
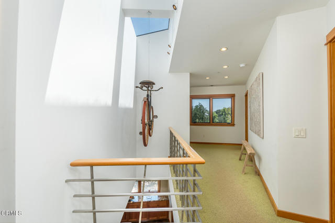
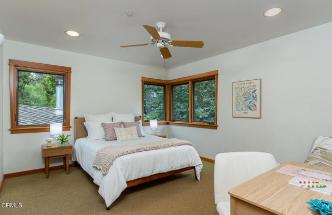
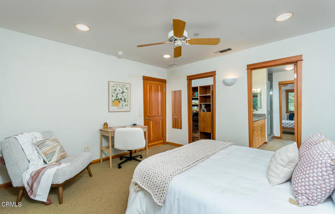
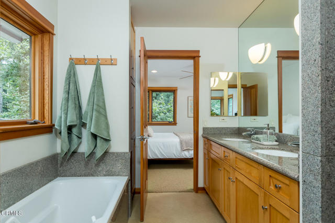
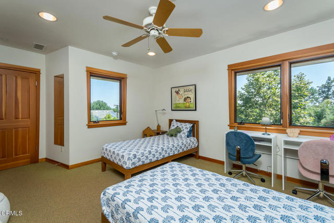
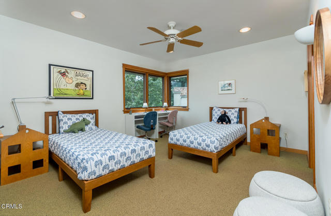
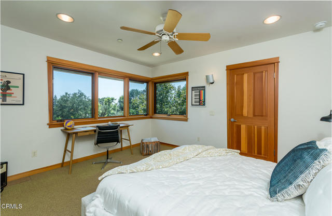
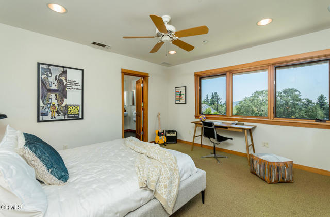
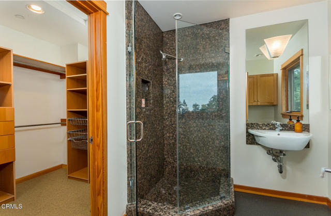
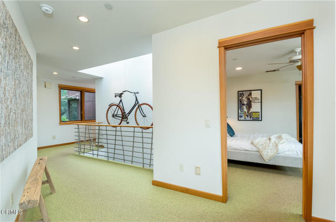
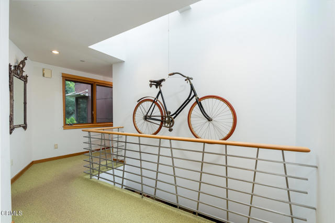
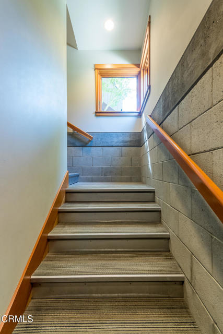
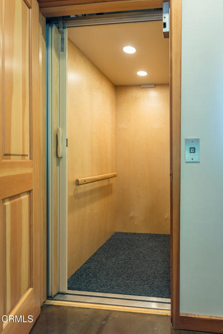
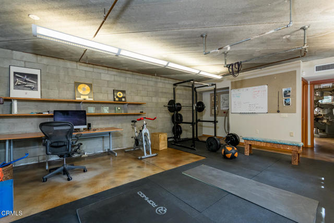
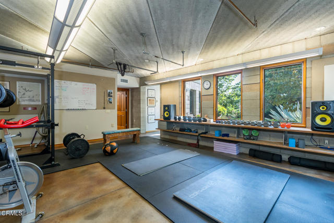
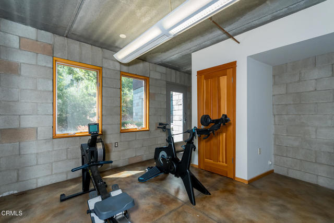
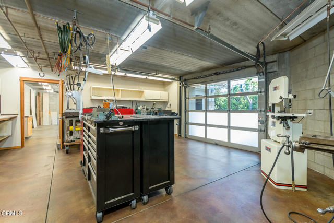
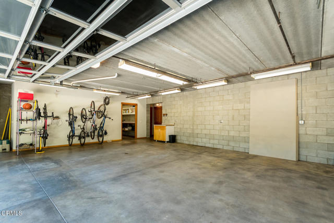
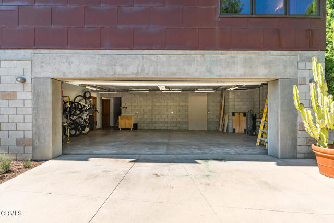
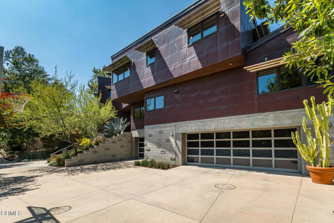
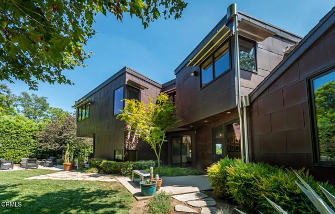
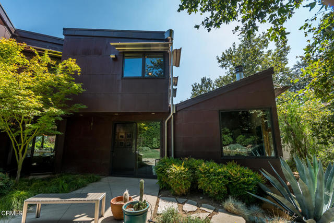
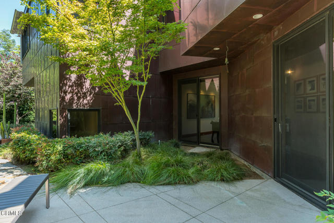
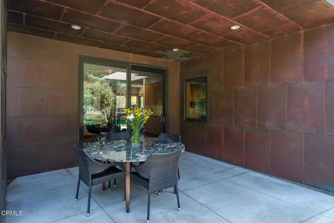
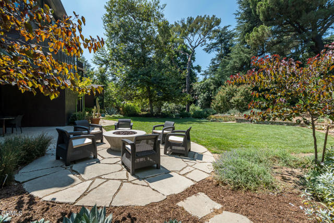
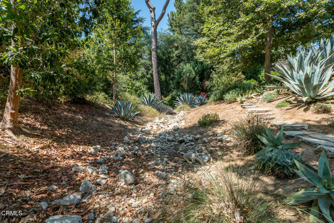
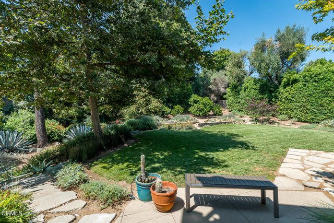
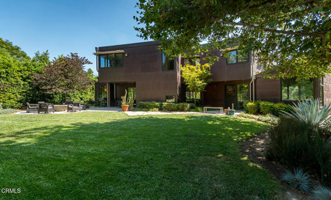
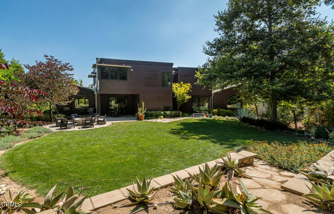
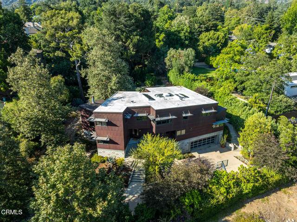
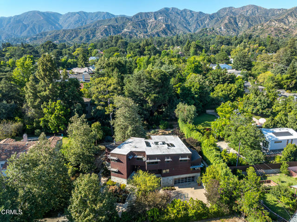

 登錄
登錄





