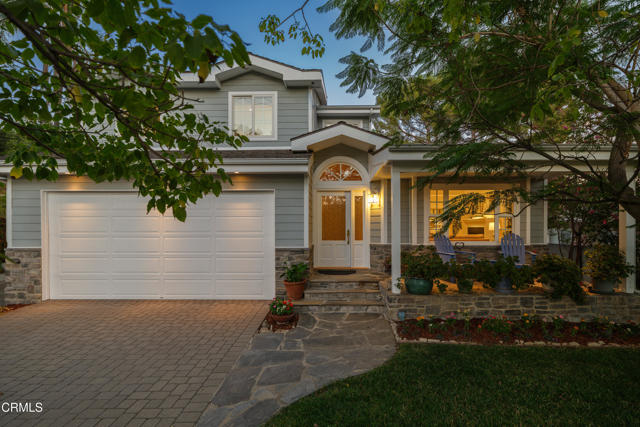獨立屋
2831平方英呎
(263平方米)
10700 平方英呎
(994平方米)
2005 年
無
2
5 停車位
所處郡縣: LA
面積單價:$1020.13/sq.ft ($10,981 / 平方米)
家用電器:DW,DO,HOD,GR,GO,RF
車位類型:CP,WK,ST,DY,COVP,DCON,GAR
This luxury architectural delight with exceptional attention to detail is waiting for its next chapter. Tucked within a highly sought-after neighborhood, this custom-built residence blends timeless craftsmanship with modern luxury. From the arched entryway & custom glass door, every detail has been thoughtfully curated to create a home of sophistication & comfort. Inside, slate tile floors welcome you & lead into a dramatic living room with vaulted ceilings, custom hardwood floors, a picture window, recessed lighting, a gas fireplace, oversized mantle & crown molding throughout the home. Built-in speakers extend throughout, while dual-pane windows bathe the home in natural light. The dining room has tray ceilings with uplighting, transom windows & a sliding door to a private patio, perfect for dining al fresco. The chef's kitchen is a true showpiece with travertine flooring, an island with bar seating, a walk-in pantry & high-end appliances, including a Viking Professional range, hood, double ovens, dishwasher & a Sub-Zero refrigerator. The kitchen flows into the family room, where hardwood floors & a wood-burning fireplace create a warm gathering space opening to the expansive backyard. Additional main-level highlights include an office (or potential guest suite) with access to a 3/4 bathroom, a mudroom, a laundry room, a stylish powder room & access to the finished 2-car garage. Upstairs, the primary suite is a retreat with vaulted ceilings, hardwood flooring, a fireplace, a walk-in closet & a balcony overlooking the backyard. The spa-like ensuite offers a dual vanity, ambient uplighting, a jetted soaking tub & a separate shower with dual shower heads. Three additional bedrooms feature built-in closets & share a beautifully designed bathroom with a custom tiled shower & tub combination, a dual-sink vanity & a private toilet closet. Beyond the main home, a detached garage/workshop includes a 1/2 bath, built-in cabinetry & a finished bonus space above with skylights, wood-beamed ceilings & flexible use as a game room, studio, or a potential ADU. The backyard is ideal for entertaining or simply relaxing. Additional features include a 50-year fire-rated roof, LeafFilter gutter protection & durable non-flammable Hardie siding for peace of mind. Set in an outstanding school district & a desirable location, this architecturally exquisite home is a rare blend of elegance, comfort, & versatility. Don't miss your opportunity to make this dream home a reality.
中文描述 登錄
登錄






