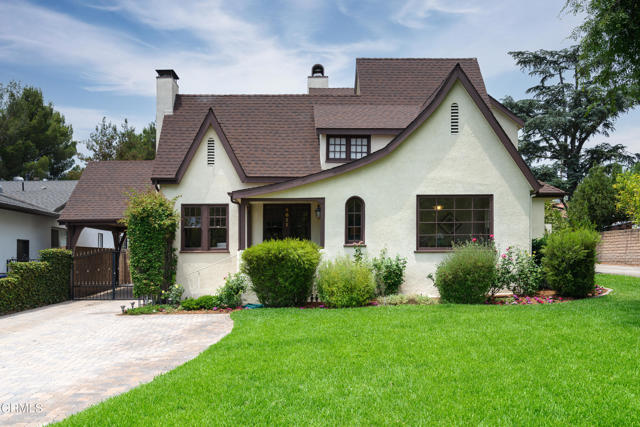獨立屋
2630平方英呎
(244平方米)
8380 平方英呎
(779平方米)
1925 年
無
U
2 停車位
所處郡縣: LA
建築風格: ENG,TUD
面積單價:$695.06/sq.ft ($7,482 / 平方米)
家用電器:DW,FZ,GO,MW,HOD,RF
車位類型:CP,DY,GAR
Welcome to this 1925 English Tudor home with 4 beds, 3 baths, & an Office/Guest Unit that sits on over an 8,300 sq ft lot! Entering through the front door & past the formal entryway & archway, one is struck by the bright & airy living room. The living room features hardwood floors, a coved ceiling, base molding, a brick fireplace, custom shelving, French doors & large windows. To the right of the front entrance & past the archways is the formal dining room which showcases hardwood floors, base molding, picture rail molding, large windows & a hanging light fixture. The kitchen features wood beam ceilings, recessed lighting, laminate flooring, tile countertops, hand painted backsplash, large white cabinets, a gas 5 burner stove, KitchenAid dishwasher & a Subzero refrigerator. The family room showcases a brick fireplace, carpet flooring, beamed ceilings, recessed lighting, large windows & French doors that lead to the backyard. There are 4 large bedrooms & a Nest thermostat system both upstairs & downstairs. The south bedroom downstairs features base & picture rail molding, a walk-in closet, a window facing the backyard & carpet flooring. The north bedroom downstairs has a window facing the patio, base molding & picture rail molding. Off the hallway downstairs is the first bathroom that features laminate flooring, a single sink, a mirror, a vanity with pull out drawers, a tile countertop, backsplash, a new toilet, & a full tub/shower with tiling to the ceiling. The second bathroom downstairs features laminate flooring, a single sink, a mirror, a vanity with pull out drawers, tile countertops, backsplash, a new toilet, & a shower with tiling to the ceiling. The first bedroom to the right upstairs has high ceilings, a two door closet, base molding, a window with tree views, & carpet flooring. The primary bedroom upstairs is oversized & features high vaulted ceilings with north facing windows & a walk-in closet also with vaulted ceilings. The attached full bathroom has vaulted ceilings, double sinks, two mirrors, laminate flooring, custom cabinets & a full tub/shower that is tiled. Additionally, there is an Office/Guest Unit in the back which features a living room, a bedroom with custom cabinets, a bathroom with a full tub/shower & a kitchenette/ laundry space. Attached is the two car garage that has a remote-controlled garage door opener. This La Canada Flintridge home has the ideal location in an amazing school district!
中文描述 登錄
登錄






