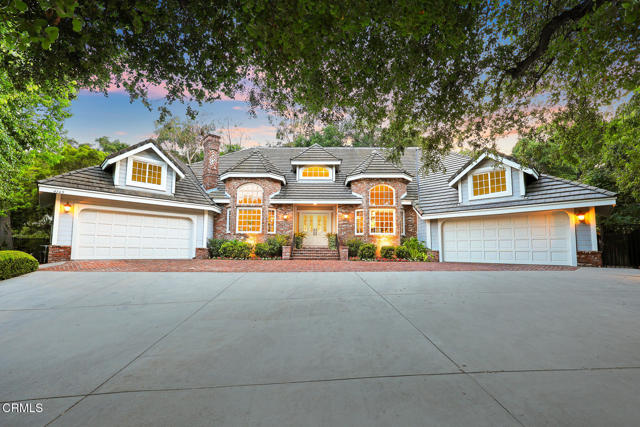獨立屋
6034平方英呎
(561平方米)
33920 平方英呎
(3,151平方米)
1990 年
無
1
4 停車位
所處郡縣: LA
建築風格: FRN
面積單價:$845.21/sq.ft ($9,098 / 平方米)
家用電器:DW,BBQ,HOD,GR,GO,BIR,RF,IM,FZ
車位類型:DCON,FEG,DY
Perched above the street within the desirable Flintridge neighborhood, this stately property demonstrates luxury living on an expansive 33,920 square-foot lot. Remodeled 2015-2018, the home exudes modern-living appeal with open living spaces, multiple private suites and sophisticated finishes. With grand curb appeal, a sweeping driveway and parking court welcomes you to the property. Two attached garages flank the home, providing dedicated space for four cars. A covered front porch opens to a grand foyer, with a two-story ceiling and sweeping staircase. With function and use in mind, the first floor satisfies the highest expectations. A step-down living room is warmed by a fireplace, giving a welcoming place to sit. Beyond, double doors open to a spacious guest suite with attached garage and private entrance. The suite is complete with a full kitchen, living room, powder bath and independent bedroom with attached full bath. Continuing through the living space, the sprawling family room is highlighted by a continued two-story ceiling and brick fireplace. The room is complete with a wet bar, SubZero refrigerator and separate SubZero ice maker, billiard area and temperature-controlled wine cellar with storage for over 1000 bottles with an internal refrigerator for chilled white wines. A chef's kitchen opens to the family room, thoughtfully designed with SubZero/Wolf appliances, two islands, double sinks, two Bosch Benchmark dishwashers, a pantry room and attached breakfast room with detailed ceiling. A formal dining room is accessed just away. The second floor is composed of three guest bedrooms with attached bathrooms, large closets and sharing a private deck patio. A full laundry with sink and included washer and dryer rests off the hallway, functioning from the bedrooms. Independently appointed, a primary suite is accessed through double doors. The generous suite provides a comfortable space with vaulted ceiling, fireplace, oversized closet and attached flex room/gym with access to a patio deck. The primary bath provides resort amenities with heated floors, double sinks, water closet, freestanding soaking tub and large glass-surround shower. An entertainer's paradise, the backyard is accessed from the primary bedroom and from gathering spaces through sliding doors. A dining area with a built-in Fire Magic BBQ welcomes al fresco meals while a sun-drenched pool and deck entice with cabana bath and bar above. Top rated schools and direct hiking access.
中文描述 登錄
登錄






