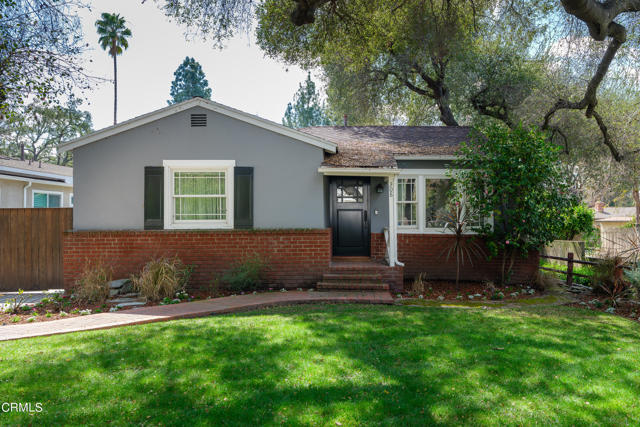獨立屋
1607平方英呎
(149平方米)
7326 平方英呎
(681平方米)
1947 年
無
2 停車位
所處郡縣: LA
面積單價:$1057.25/sq.ft ($11,380 / 平方米)
家用電器:DW,GR,MW,RF
車位類型:GAR,DY
所屬高中:
- 城市:La Canada
Welcome to your dream home! This updated home has impeccable curb appeal & is adorned with the charm of a beautiful oak tree gracing the front yard. Nestled in a highly coveted neighborhood this home is surrounded by some of the finest schools the state has to offer. As you enter through the front door, you'll be greeted by the warm ambiance of the living room, featuring hardwood floors, recessed lighting & crown molding. The dual-pane windows invite natural light, creating an inviting atmosphere. The living room flows into the dining room, where the hardwood floors continue, complemented by a chandelier & crown molding. The kitchen is a chef's delight with hardwood flooring, crown molding & recessed lighting. Stone countertops grace the space & a kitchen island adds both functionality & style. Equipped with high-end stainless-steel appliances, this kitchen is a culinary haven. A bay window above the farm sink & a charming writing desk add a touch of character. French doors off the kitchen open to a generous pantry space, while a sliding door leads to a wood deck, overlooking the backyard which is an entertainer's paradise, featuring a built-in gas line for a barbecue setup. A detached 2-car garage that comes with a bonus studio space, complete with a loft for versatile usage. Discover a well-designed layout with 3 bedrooms along the east side. 2 of the bedrooms have original hardwood floors, while the front bedroom features crown molding, dual-pane windows & a ceiling fan. The second bedroom has a ceiling fan & dual-pane casement window. An updated bathroom showcases crown molding, recessed lighting, custom stone tile flooring & a dual-sink vanity with a stone countertop. The bathtub & shower are surrounded by white tiled walls, creating a spa-like retreat. The primary suite is a sanctuary with carpet flooring, 2 closets, a shiplap ceiling & crown molding. The ensuite bathroom is a luxurious escape, featuring wood-like tile flooring, a glass shower enclosure, glass subway-tiled walls with a bench seat, recessed lighting & a single-sink vanity with a stone countertop. Venture through the second walk-in closet to discover stairs leading to the laundry room, equipped with a utility sink & cabinets for storage. Additional features include a Nest thermostat & an electric gate on the driveway, ensuring comfort & security for the fortunate residents of this extraordinary home. Don't miss the chance to make this your forever home!
中文描述
 登錄
登錄






