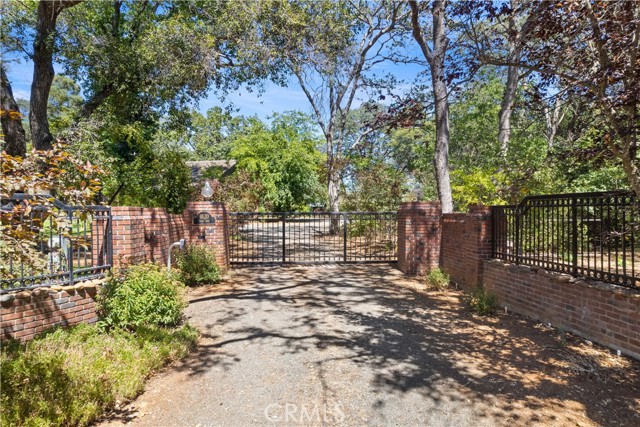獨立屋
3896平方英呎
(362平方米)
72745 平方英呎
(6,758平方米)
1970 年
$211/月
2
8 停車位
所處郡縣: LAK
建築風格: CB,TUD
面積單價:$201.49/sq.ft ($2,169 / 平方米)
家用電器:DW,DO,EO,ES,RF
車位類型:AGAT,BOAT,CPD,DY,DGRV,DYLL,OVS,RP
This elegant home in the highly sought-after Buckingham Park, is defined by its refined design & high-quality finishes. The level 1.6-acre lot is fully fenced and features an automatic wrought iron gate, providing both privacy and security. The property also includes a high-producing well with pristine drinking water. Meticulously landscaped with a variety of flowers, shrubs, and an extensive selection of fruit trees, the backyard currently hosts an orchard with banana, citrus, plum, peach, apricot, persimmon, apple, and cherry trees. Multiple large garden beds and a detached shop with space to park two cars, boats, or even an RV. A spacious brick patio, ideal for alfresco dining, is surrounded by lush landscaping and features a unique rock water fountain. Additionally, a river rock fire pit is perfect for making s'mores or enjoying evenings under the stars. The front lawn is framed by strong oaks and roses with filtered views of the lake. The exterior of the home has been recently permeabilized and painted, and the roof is made of durable lifetime concrete tiles. Anderson windows are featured throughout the home, enhancing both style and efficiency. Inside, the main level offers a grand living room, a mid-sized kitchen with a walk-in pantry & a formal dining room that looks out onto the gardens. A large fireplace, 3/4-inch hardwood floors, and picture windows bring in abundant natural light, showcasing stunning views of the lake and front yard. Down the hall, three spacious bedrooms await, along with a remodeled full bath featuring a copper sink and river rock tile, a second full bath, & a powder room for guests. Upstairs, you'll find a den/office space with custom built-in cabinetry and ample storage. The primary suite boasts beautiful views of the front yard and filtered views of the lake. The ensuite bath includes a shower & a separate tub, both tastefully renovated in recent years. A custom-built vanity with a marble countertop and a walk-in closet with high-end cabinetry complete the suite. Above the open living room, a versatile den or office space could easily be converted into a fifth bedroom or used as a TV room. On the south wing of the home, a large studio is already plumbed for a full bath and offers abundant attic storage. This space could easily be transformed into guest quarters with a kitchenette. As part of the Buckingham Park community, you'll also enjoy access to the marina, boat launch, green picnic area & clubhouse.
中文描述 登錄
登錄






