獨立屋
3650平方英呎
(339平方米)
47000 平方英呎
(4,366平方米)
2011 年
無
2
7 停車位
2025年10月22日
已上市 103 天
所處郡縣: SD
面積單價:$273.67/sq.ft ($2,946 / 平方米)
家用電器:PWH,DW,GD,MW,RF,BIR,PO,PR,PS,HOD,CT,PRO
車位類型:DY
Price adjusted $70,000. Owner motivated. DO NOT LOOK AT THIS HOME..unless you want a one of a kind residence unlike any other in Julian or anywhere else for that matter. Stunning, custom two-story home nestled amongst the trees in Pine Hills area of Julian. No expense was spared in the design and construction of this one-of-a-kind country home. Gourmet kitchen includes a stone hearth surrounding a 6 burner and grill commercial Wolf stove with water spigot over stove to make cooking easier; two-toned custom stained alder cabinets with glass doors; over & under mount lighting, cement-stained countertops, high end & energy star appliances. Loft ladder in kitchen allows access to a 14X15 carpeted loft with electrical, great for a fun-room escape.. Upper floor is main living area with 18ft ceilings. Flooring is hand-rubbed dark alder-stained plank. Over $250,000 worth of Venetian plaster with patina finishing on all interior walls. The master bedroom also has a stairway accessible 14x19 loft area that is carpeted and has electric. Dual paned windows with UV tint and tempered glass throughout. Master Bath is a luxurious place to relax in after a long day! Downstairs has a long one car garage, and separate room for storage or can be made into a library/media room. The family room is also located downstairs that has its own wet bar area. The mother-in-law area is quite roomy & fully insulated with a bedroom plus private en-suite shower/bathtub, living room and 1/2 bath with separate entrance. Stunning, custom two-story home nestled amongst the trees in Pine Hills area of Julian. No expense was spared in the design and construction of this one-of-a-kind country home. Gourmet kitchen includes a stone hearth surrounding a 6 burner and grill commercial Wolf stove with water spigot over stove to make cooking easier; two-toned custom stained alder cabinets with glass doors; over & under mount lighting, cement-stained countertops, high end & energy star appliances. Library loft ladder in kitchen allows access to a 14X15 carpeted loft with electrical, great for a fun-room escape. Fully access circular driveway for entry to each level of house. Upper floor is main living area with 18ft ceilings. Flooring is hand-rubbed dark alder-stained plank. Venetian plaster with patina finishing on all interior walls. The master bedroom also has a stairway accessible 14x19 loft area that is carpeted and has electric. A great space that has many uses. Dual paned windows with UV tint and tempered glass throughout. For added coziness & warmth, there is a pellet stove in the Master Bedroom while a nickel-plated pot belly woodburning stove is in the living room. Master Bath is a luxurious place to relax in after a long day! Downstairs has a long one+ car garage, and separate room for storage or can be made into a library/media room. The family room is also located downstairs that has its own wet bar area. The mother-in-law area is quite roomy & fully insulated with a bedroom plus private en-suite shower/bathtub, living room and 1/2 bath with separate entrance. Both levels have outdoor patios where you can have your morning coffee or evening wine while enjoying the sunrises and sunsets! Plenty of outdoor space, gazebo and outbuildings that were used as an aviary and at one time also used as a tack room mini-barn and large doghouse. Fencing was designed for several functions. The entire property is fenced with additional smaller fenced-in areas for dogs. Extensive outdoor lighting. Roof is tec shield radiant barrier 35 yr. composition shingles. There is a 5000gal water tank on site with pressure booster to enhance sprinkler and water tank functionality for fire suppression. In the Pine Hills Water District. Full house generator. Solar. Rainwater collection system with separate 4000gal storage tank. Come and see this beautiful home! You'll want to make it yours! Property is zoned for horses and other animals.
中文描述
選擇基本情況, 幫您快速計算房貸
除了房屋基本信息以外,CCHP.COM還可以為您提供該房屋的學區資訊,周邊生活資訊,歷史成交記錄,以及計算貸款每月還款額等功能。 建議您在CCHP.COM右上角點擊註冊,成功註冊後您可以根據您的搜房標準,設置“同類型新房上市郵件即刻提醒“業務,及時獲得您所關注房屋的第一手資訊。 这套房子(地址:3217 Pera Alta Julian, CA 92036)是否是您想要的?是否想要預約看房?如果需要,請聯繫我們,讓我們專精該區域的地產經紀人幫助您輕鬆找到您心儀的房子。
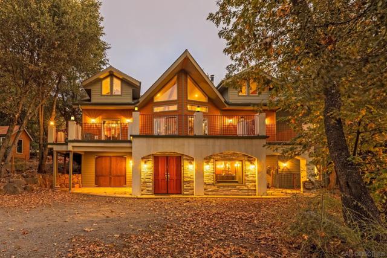
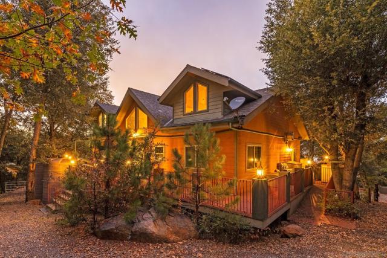
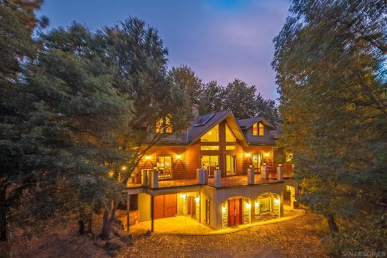
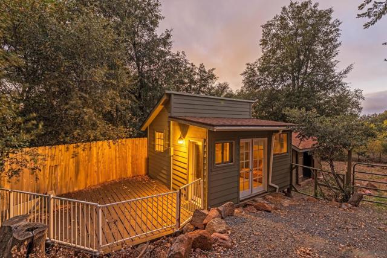
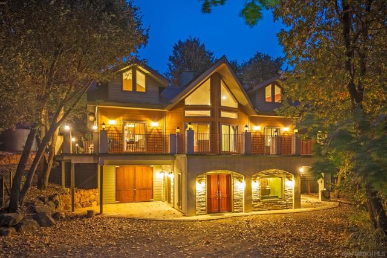
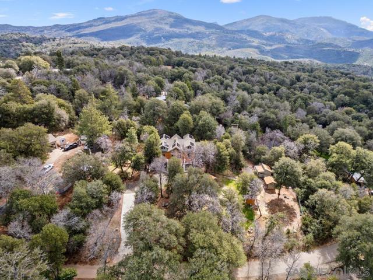
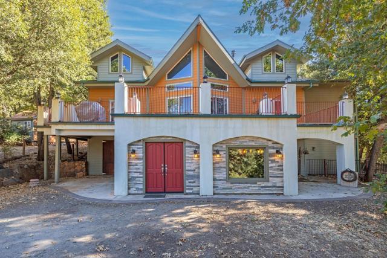
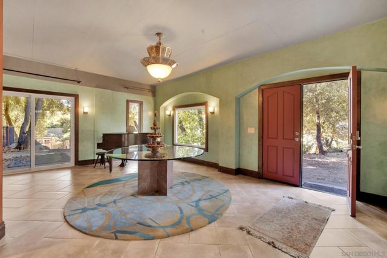
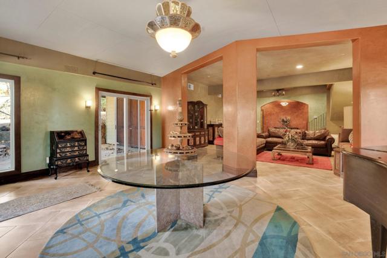
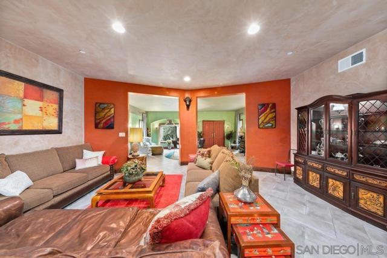
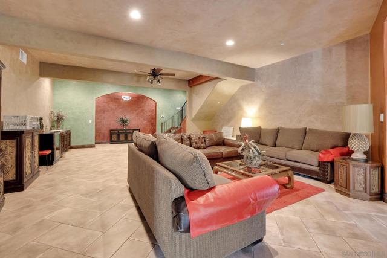
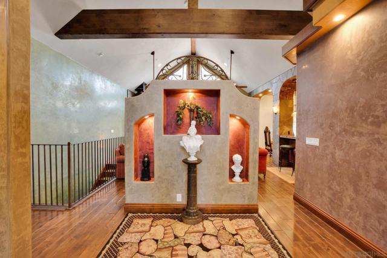
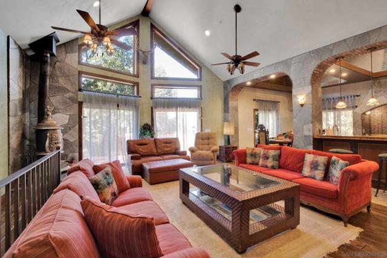
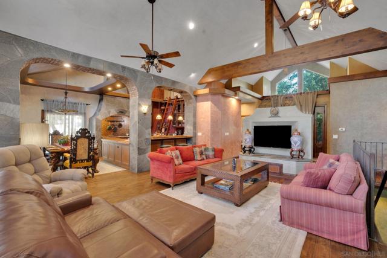
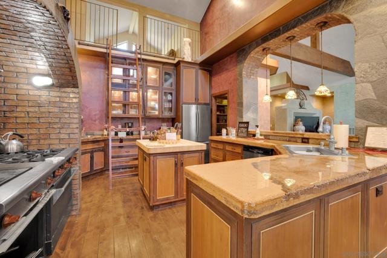
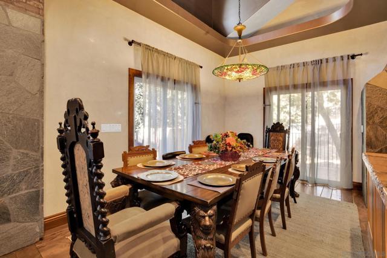
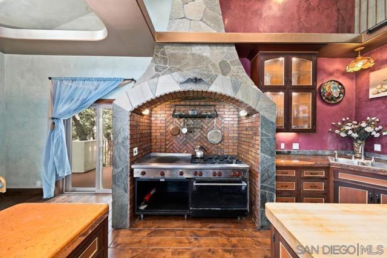
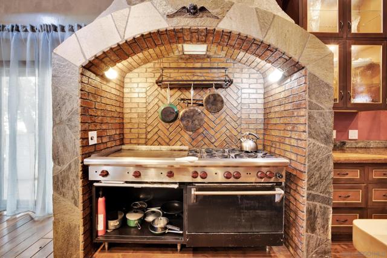
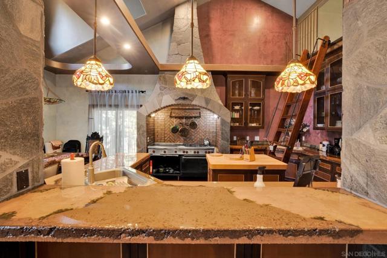
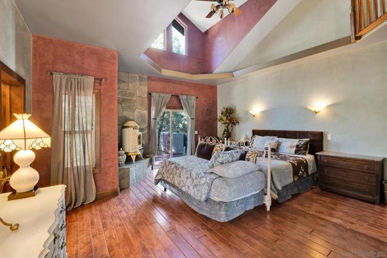
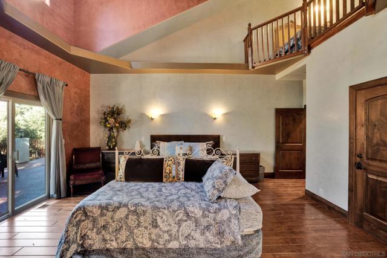

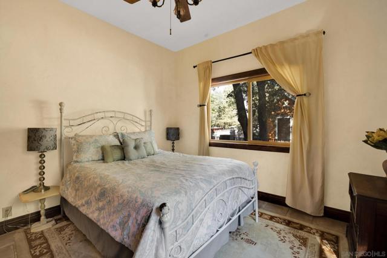
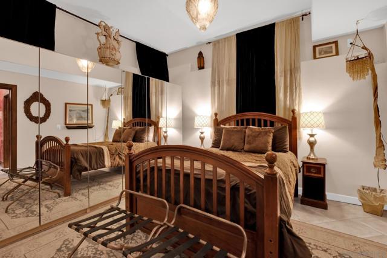

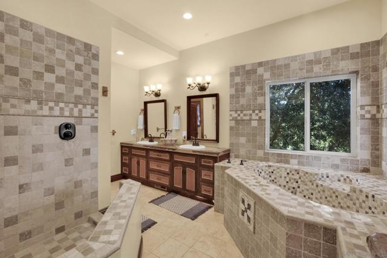
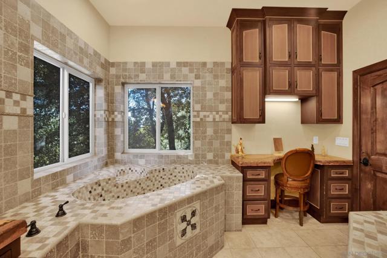
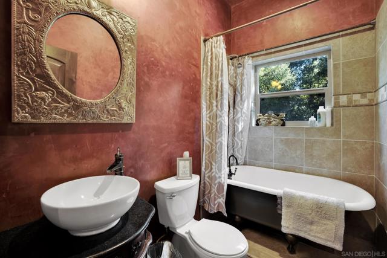
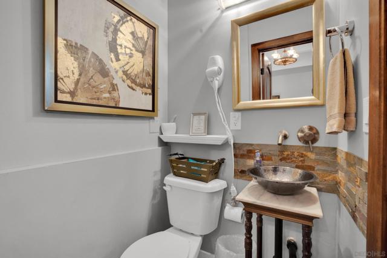
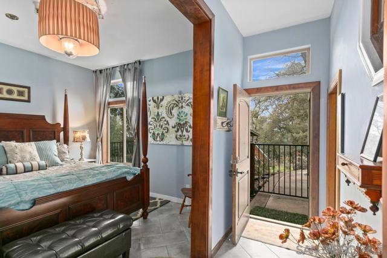

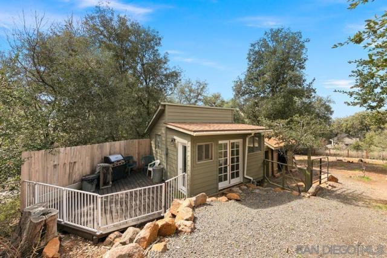

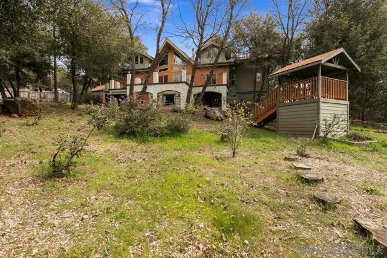
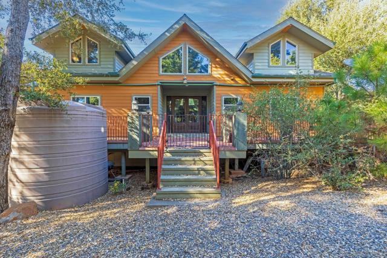
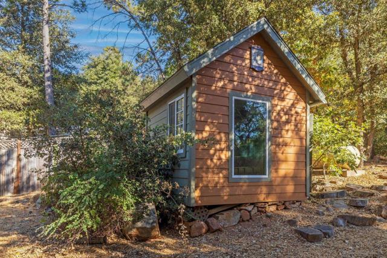
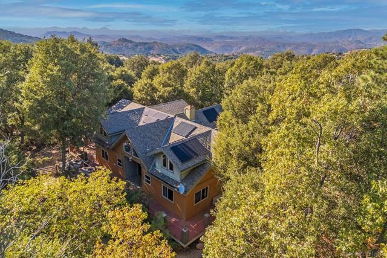

 登錄
登錄





