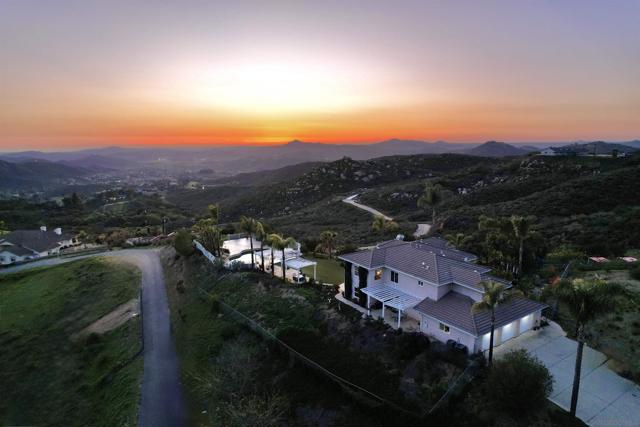獨立屋
4327平方英呎
(402平方米)
429937 平方英呎
(39,942平方米)
2001 年
無
2
9 停車位
所處郡縣: SD
面積單價:$374.16/sq.ft ($4,027 / 平方米)
家用電器:DW,MW,RF,DO,PRO
車位類型:DY
Perched atop nearly 10 acres in the hills of Jamul, this custom-built dream estate offers luxury living with panoramic views stretching from Steele Canyon to the blue Pacific. With over 4,300 sq. ft. of exquisitely crafted living space, this 5-bedroom, 4.5-bath home blends elegance and comfort—featuring soaring 23’ ceilings, hand-laid travertine floors, and a grand formal entry that sets the tone for what’s to come. The chef’s kitchen dazzles with cherry wood cabinetry, granite countertops, and stainless steel appliances, flowing seamlessly into spacious living and family areas perfect for entertaining. A private office/library with built-ins and marble counters, plus an optional main-level bedroom, provide flexible living options. Upstairs, the luxurious primary suite includes a romantic balcony with breathtaking views. The resort-style exterior is equally impressive, with lush landscaping, koi pond, vanishing pool potential, expansive deck space, and a detached approx. 1000 sq. ft. guest quarters offers 2 bedrooms, 1.5 bath. Built by the original contractor for his own family, this meticulously maintained home offers timeless quality, unmatched views, and true serenity—your own private paradise just minutes from the city. Perched atop nearly 10 acres in the hills of Jamul, this custom-built dream estate offers luxury living with panoramic views stretching from Steele Canyon to the blue Pacific. With over 4,300 sq. ft. of exquisitely crafted living space, this 5-bedroom, 4.5-bath home blends elegance and comfort—featuring soaring 23’ ceilings, hand-laid travertine floors, and a grand formal entry that sets the tone for what’s to come. The chef’s kitchen dazzles with cherry wood cabinetry, granite countertops, and stainless steel appliances, flowing seamlessly into spacious living and family areas perfect for entertaining. A private office/library with built-ins and marble counters, plus an optional main-level bedroom, provide flexible living options. Upstairs, the luxurious primary suite includes a romantic balcony with breathtaking views. The resort-style exterior is equally impressive, with lush landscaping, koi pond, vanishing pool potential, expansive deck space, and a detached approx. 1000 sq. ft. guest quarters offers 2 bedrooms, 1.5 bath. Built by the original contractor for his own family, this meticulously maintained home offers timeless quality, unmatched views, and true serenity—your own private paradise just minutes from the city.
中文描述 登錄
登錄






