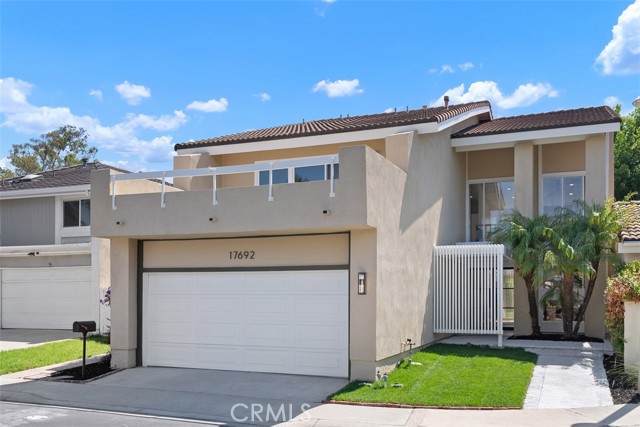獨立屋
2462平方英呎
(229平方米)
4560 平方英呎
(424平方米)
1974 年
$170/月
2
2 停車位
所處郡縣: OR
建築風格: MED
面積單價:$913.89/sq.ft ($9,837 / 平方米)
家用電器:6BS,DW,GD,GR,MW,HOD,SCO,WHU
車位類型:GA,SDG,SBS
Don’t miss this exceptional opportunity to own a rare Candlewood Alternative floor plan in the highly sought-after Parkside tract of University Park, Irvine. Ideally located on quiet Cassia Tree Lane, this beautifully upgraded 4-bedroom, 3-bathroom single-family home offers 2,462 square feet of well-designed living space with thoughtful features throughout. The flexible layout includes a main-level bedroom and bathroom with glossy white tile walk-in shower, ideal for multi-generational living, guests, or everyday convenience. The formal living room impresses with soaring two-story ceilings, abundant natural light, and a warm, open feel that flows into the dining and kitchen areas. The gourmet kitchen features custom White Oak cabinetry, quartz countertops, Z Line appliances (oven, microwave, dishwasher), and a custom-built pantry with a frosted glass door—combining style with functionality for today’s modern lifestyle. Other highlights include 100% waterproof SPC flooring in Provenza European Oak finish, dual-pane vinyl windows, fresh interior paint in crisp white with Cascade Beige trim, recessed lighting, ceiling fans in nearly every bedroom, and a skylight in the family room. Upstairs, the oversized primary suite includes a large private balcony, updated sliding wardrobe doors, and a fully remodeled en-suite with quartz counters, Cascade Beige vanities, new tile flooring, and stylish taupe tone tile shower walls. Additional upgrades include a tiled fireplace with white Festival accent wall, Mediterranean Mist tile entryway, newly installed Pinky’s aluminum front door, French patio doors, and fresh landscaping with new sod, irrigation, and plantings in both front and rear yards. The laundry room is conveniently located downstairs between the hallway and the attached 2-car garage, enhancing everyday practicality. A newer HVAC system and updated ductwork provide year-round comfort. This home is just a 3-minute walk to Dave Robbins Park, offering a pool, spa, tennis courts, playground, and picnic areas. It’s also within the award-winning University High School boundary, and only minutes to UCI, John Wayne Airport (SNA), and Newport Beach. Residents enjoy walkability to two local shopping centers, adding even more convenience to this unbeatable location. This is a chance to own a highly upgraded home with a unique and versatile layout in one of Irvine’s most desirable communities.
中文描述 登錄
登錄






