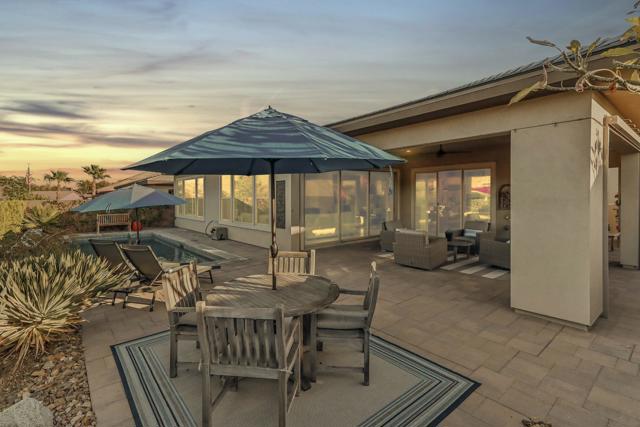獨立屋
2673平方英呎
(248平方米)
8276 平方英呎
(769平方米)
2018 年
$245/月
1
3 停車位
所處郡縣: RI
面積單價:$409.28/sq.ft ($4,405 / 平方米)
家用電器:DW,GS,MW,GO,VEF,WLR,GD,GWH,HOD
車位類型:SBS,GDO,GA
Nestled behind the gates of Trilogy Polo Club's ALL-AGES section, this exquisite Celebrare plan, with a Contemporary facade, is a showstopper! Boasting 2,673 sq. ft. of sophisticated living space, including 3BD/3.5BA, a den/office with built-ins, and plantation shutters, this residence seamlessly blends luxury and comfort. Enter through a custom steel privacy gate leading to the attached casita. The great room dazzles with gorgeous tile plank flooring and pocket sliders, creating an effortless indoor-outdoor flow for al fresco dining. A stylish retreat room with a deco fireplace offers the perfect spot to unwind. The adjacent dining area features a hutch cavity & opens to the gourmet kitchen, a true culinary masterpiece with two-tone quartz countertops, stainless appliances, a spacious prep island with pendant lighting and bar seating, built-in ovens, a built-in fridge, a custom tiled backsplash, and professional-grade 6-burner gas cooktop with hood. Each guest suite boasts its en suite bath, providing ultimate privacy. At the same time, the secluded primary retreat pampers with a spa-like bath featuring quartz counters, a stunning tile-encased soaking tub, dual vanities, a floor-to-ceiling tiled shower, and a generous walk-in closet. Step outside to your private entertainer's paradise, complete with a covered patio, expansive paver deck, w/dropdown shade on the west side, misters, and a shimmering Pebble Tec pool w/dual water descent and backs up to a greenbelt.
中文描述 登錄
登錄






