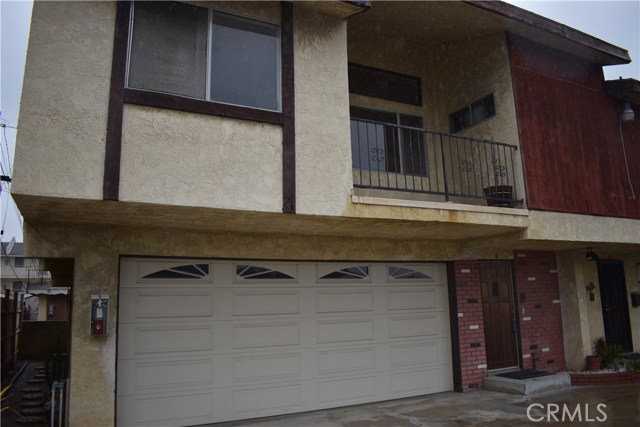聯排別墅
1460平方英呎
(136平方米)
19521 平方英呎
(1,814平方米)
1979 年
$200/月
Two
2 停車位
Welcome home to this 3 bedroom, 3 bath refreshed townhouse. Privacy is yours in this reverse floor plan, with the living and kitchen area upstairs. First floor features a super-sized bedroom with private bath, separate vanity, dressing area and a private entrance. Previous owner enclosed patio to provide more indoor living space in this downstairs bedroom. Perfect for room-mate situation. Walk up the carpeted, wrought iron stairs and it opens to the roomy living room featuring a pitched cathedral ceiling. Spacious eat-in kitchen features freshly refinished cabinets with a couple display upper cabinets (with glass insert doors), tile counters, brand new stainless dishwasher, brand new stainless stove and microwave, and an eat at bar. There's even a built in wine rack! Plenty of room for a good size dining table, perfect for all to gather. Dining area opens to private balcony, perfect for those morning cups of coffee. Both bedrooms upstairs are spacious, share a jack-n-jill bathroom and have mirrored closets. All new carpet and wood-looking, water proof laminate flooring throughout this home. Freshly painted interior throughout. New lighting in stairway. New fan/light in dining room. New fan/light in upstairs bedroom. Washer and dryer hookups in two car garage direct access garage. Unit sits at back of complex for that added privacy bonus. Only one shared wall with neighbor.
中文描述

 登錄
登錄






