其他類型
1276平方英呎
(119平方米)
2005 年
無
1
3 停車位
2025年11月01日
已上市 86 天
所處郡縣: LA
面積單價:$242.95/sq.ft ($2,615 / 平方米)
家用電器:DW,FSR,GD,GO,GR,GWH,MW,RF,VEF,WLR
車位類型:CPA,COVP,DCON,TC
Family Park All Ages, Rent Control, Amenities: Clubhouse, Pool, Billiards Room, Car Wash, Pet Friendly, Security Guard. Welcome to this beautifully maintained 3-bedroom, 2-bath home offering 1,276 square feet of inviting living space and wonderful curb appeal. The front exterior features a striking mix of brickwork and wood siding, accented by an iron gate entrance, white vinyl fencing with lattice detail for privacy, and lush landscaping with palm trees, Ficus trees, and vibrant potted plants. A spacious front porch framed with white painted wood provides the perfect place to relax and enjoy the neighborhood. Step inside to discover a bright and open layout with vaulted ceilings, wood laminate flooring throughout, and plenty of natural light streaming through numerous windows. The semi-open floor plan connects the large living room, dining area, and kitchen — ideal for comfortable living and entertaining. The kitchen features maple-tone cabinets, tiled countertops, a double sink, recessed lighting, a skylight, plus stainless-steel appliances including a refrigerator with ice and water dispenser, oven range, microwave, and dishwasher. A large dining room offers versatile use as a family room, dining space, or optional fourth bedroom. The indoor laundry room includes a Samsung top-loading washer and Maytag front-loading dryer for convenience. Bedroom 1 features French doors and a free-standing open closet, while Bedroom 2 offers a carpeted floor, closet, and window A/C. The hall bathroom includes a shower/tub combo with tiled floors, backsplash and trim on the counter. The private master suite, located at the end of the hallway, has its own exterior entrance and is currently used as a rental unit. It includes a spacious bath with dual sinks, tri-mirrored medicine cabinet, walk-in shower, and tiled floors, backsplash and trim on the counter. Outdoors, enjoy a serene backyard retreat with a towering wooden fence, brick-accented landscaping, fruit trees, green lawn, and a covered pergola for outdoor gatherings and patio storage. Additional highlights include a paved east-side yard with vinyl gate for privacy. On the west side of the home is a two-to-three-car covered carport parking, and a large walk-in storage shed. This home combines style, comfort, and functionality — inside and out — making it the perfect place to call home!
中文描述
選擇基本情況, 幫您快速計算房貸
除了房屋基本信息以外,CCHP.COM還可以為您提供該房屋的學區資訊,周邊生活資訊,歷史成交記錄,以及計算貸款每月還款額等功能。 建議您在CCHP.COM右上角點擊註冊,成功註冊後您可以根據您的搜房標準,設置“同類型新房上市郵件即刻提醒“業務,及時獲得您所關注房屋的第一手資訊。 这套房子(地址:1501 Palos Verdes Drive North Unit 64 Harbor City, CA 90710)是否是您想要的?是否想要預約看房?如果需要,請聯繫我們,讓我們專精該區域的地產經紀人幫助您輕鬆找到您心儀的房子。

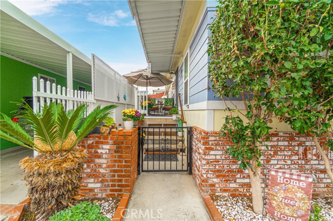
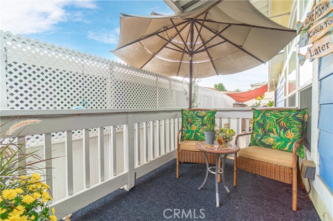
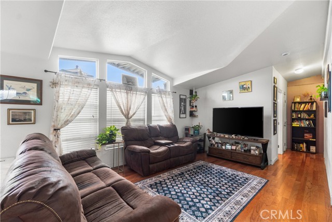
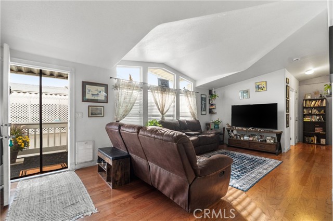
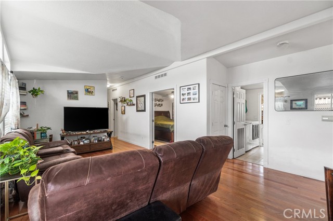
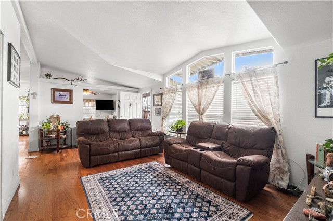
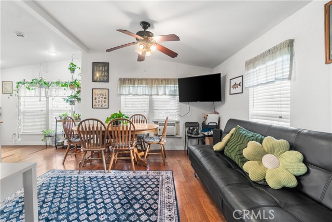
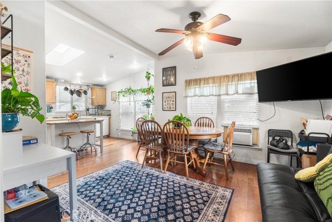
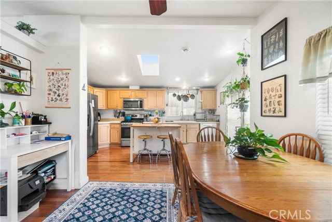
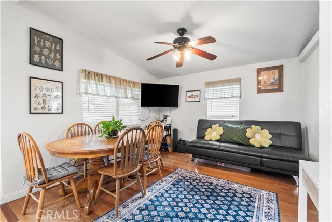
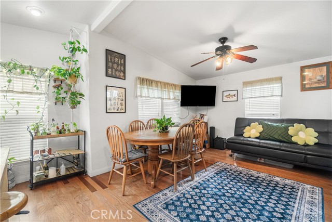
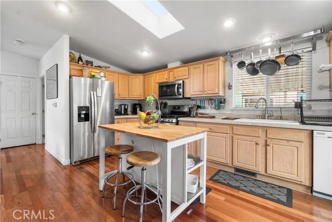
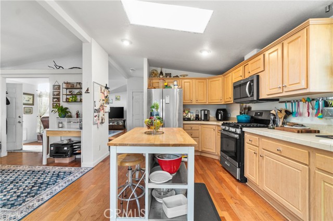
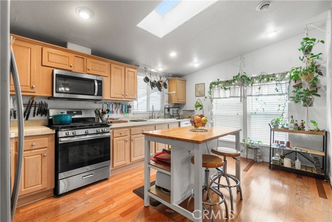
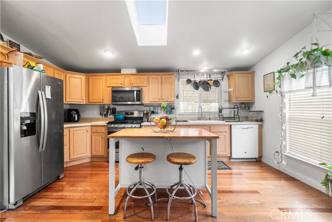
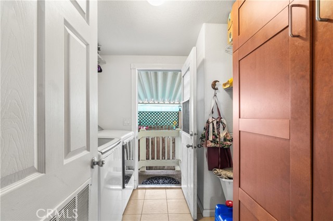
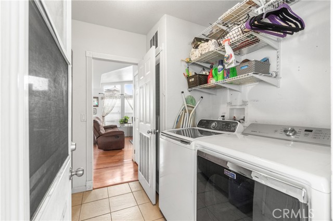
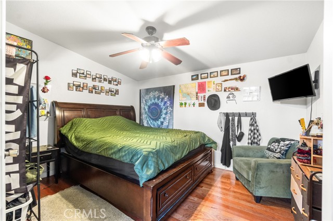
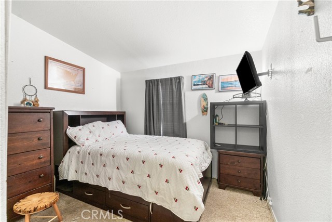
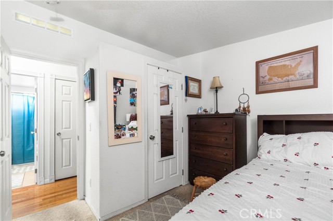
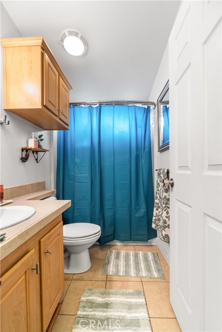
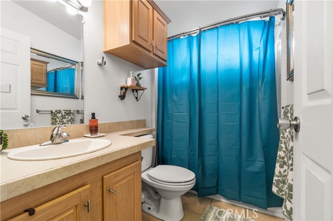
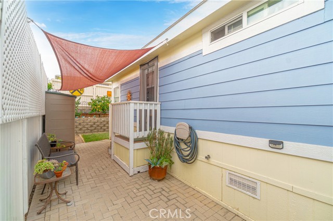
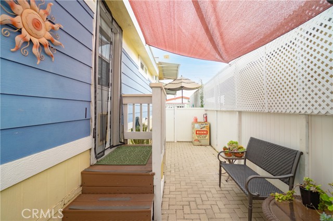
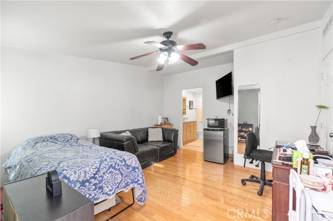
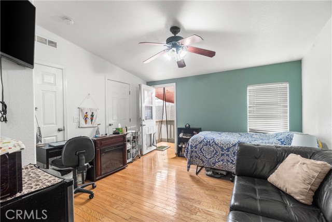
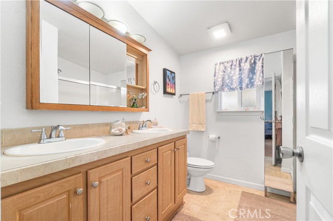
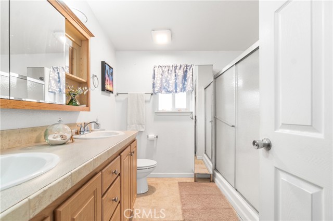
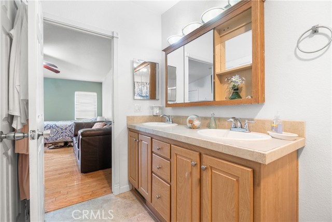
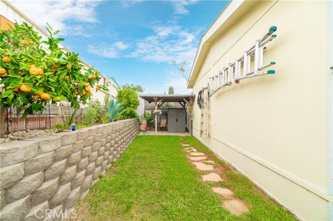
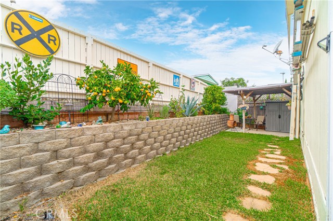
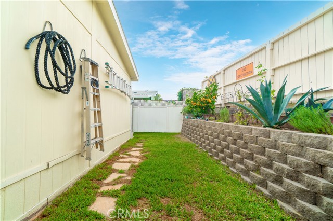
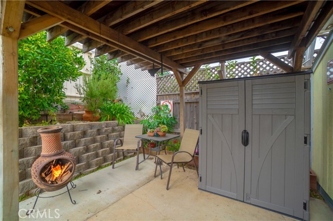
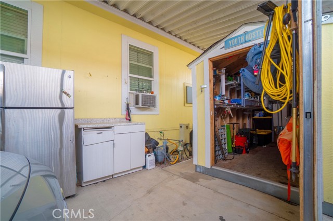
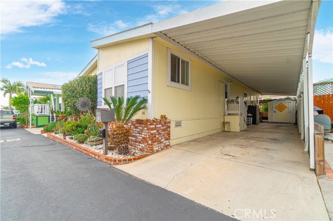
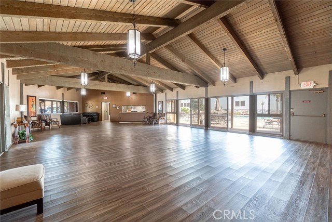
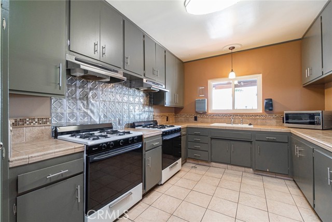
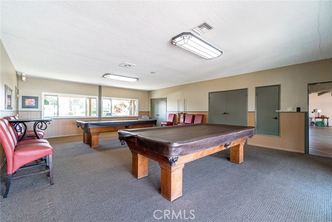
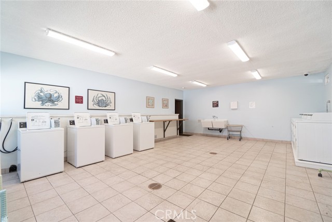
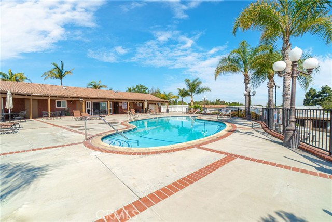
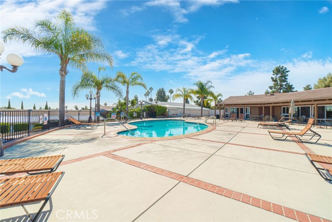
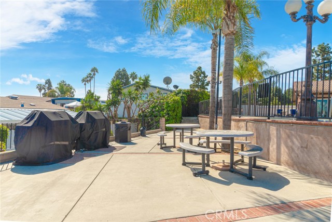
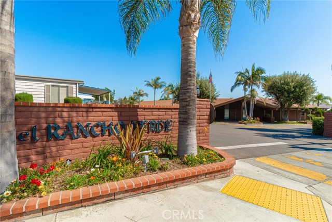

 登錄
登錄





