獨立屋
2762平方英呎
(257平方米)
11488 平方英呎
(1,067平方米)
1969 年
無
2
2 停車位
2025年10月23日
已上市 128 天
所處郡縣: LA
建築風格: TRD
面積單價:$488.41/sq.ft ($5,257 / 平方米)
家用電器:CO
Designed for effortless entertaining, this tastefully updated Buckingham Estates jewel combines elegance, function, and modern comfort. An inviting tri-level layout features open living and dining spaces centered around a striking stone fireplace. The chef’s kitchen is equipped with a KitchenAid convection oven/microwave, KitchenAid warming drawer, GE cooktop, and Bosch dishwasher surrounded by Carrara Marble counters—perfect for hosting or everyday meals. A convenient downstairs bedroom and full bath with Carrara marble vanity and direct garage access are ideal for guests or extended family. Upstairs, the spacious primary suite includes a sitting area and a renovated, spa-inspired bath with premium finishes. Additional updates include new windows, SPC wide-plank flooring, fresh interior and exterior paint, updated roof, copper plumbing, replaced sewer line, and paid-off solar for lower utility costs. The terraced two-level backyard invites gatherings with multiple patios, a Carrara marble-topped serving ledge, raised garden beds, and generous space for a future pool. Pre-inspected for buyer confidence; report available.
中文描述
選擇基本情況, 幫您快速計算房貸
除了房屋基本信息以外,CCHP.COM還可以為您提供該房屋的學區資訊,周邊生活資訊,歷史成交記錄,以及計算貸款每月還款額等功能。 建議您在CCHP.COM右上角點擊註冊,成功註冊後您可以根據您的搜房標準,設置“同類型新房上市郵件即刻提醒“業務,及時獲得您所關注房屋的第一手資訊。 这套房子(地址:12444 Marva Av Granada Hills, CA 91344)是否是您想要的?是否想要預約看房?如果需要,請聯繫我們,讓我們專精該區域的地產經紀人幫助您輕鬆找到您心儀的房子。
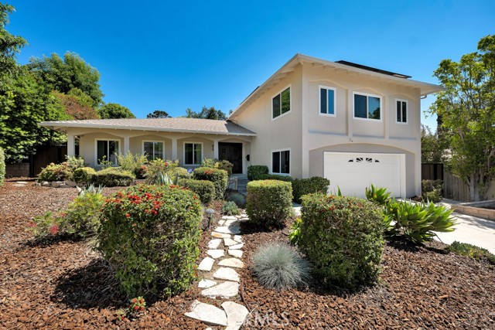
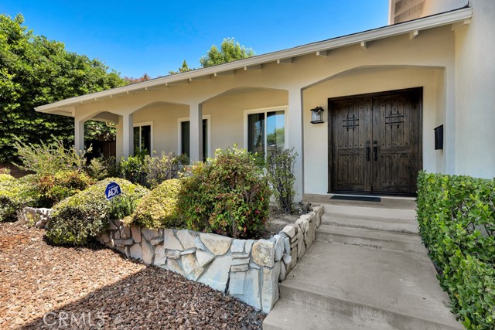
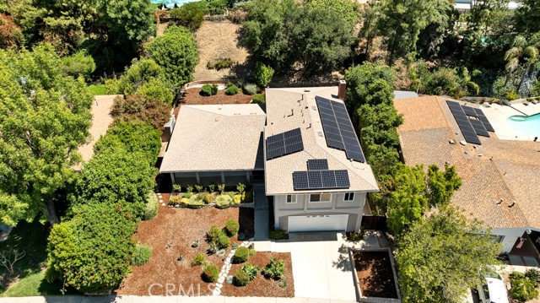
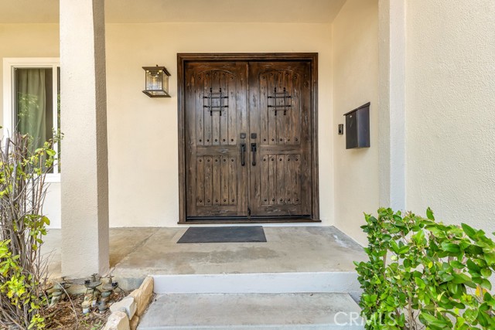
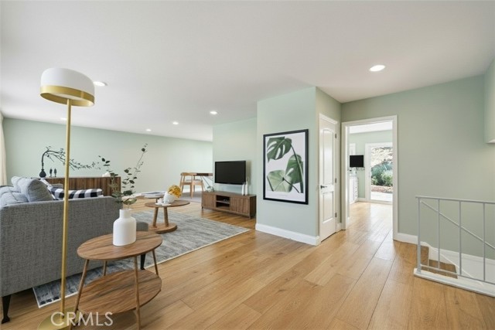
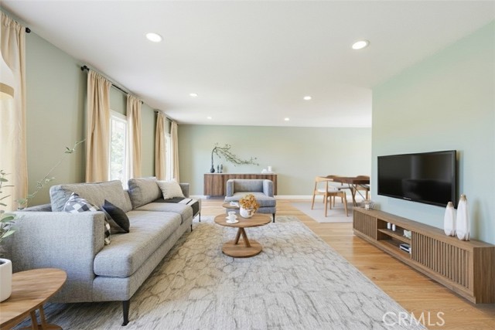
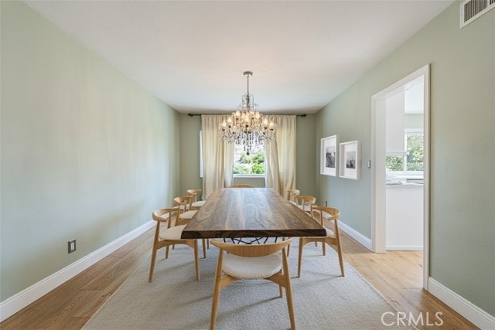
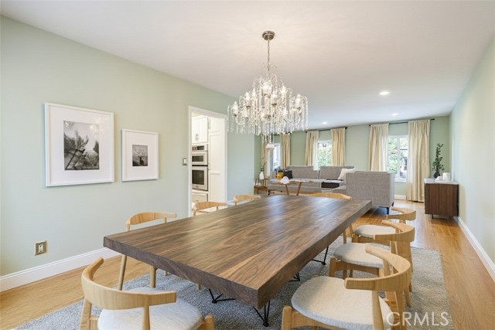
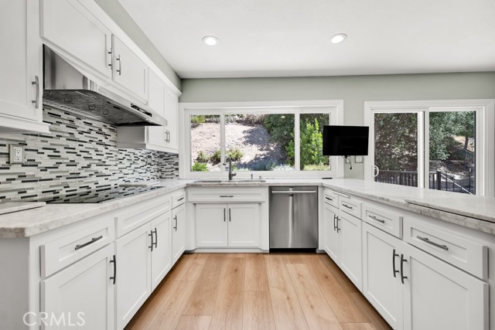
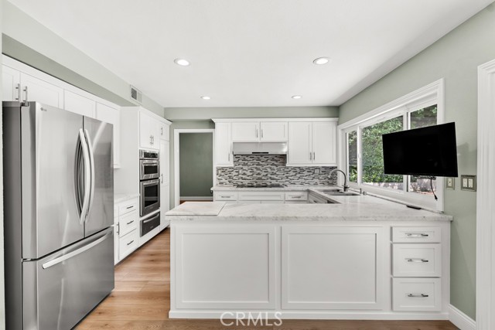
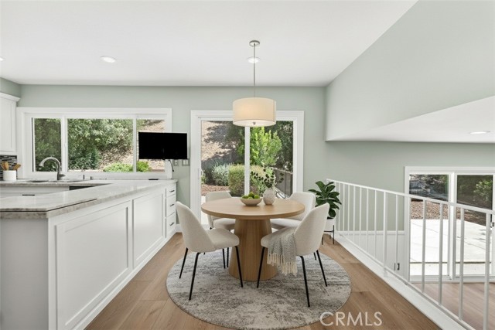
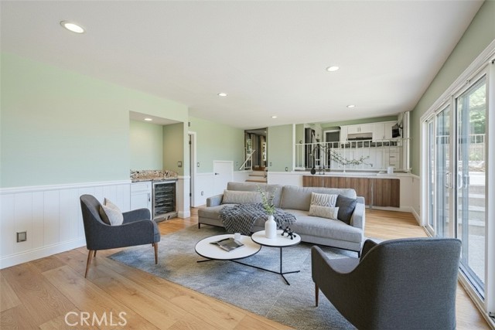
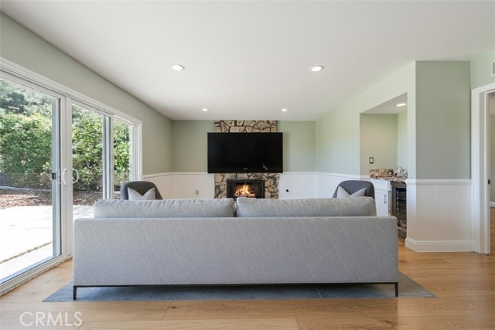
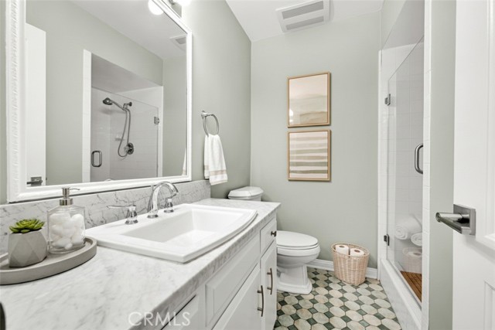
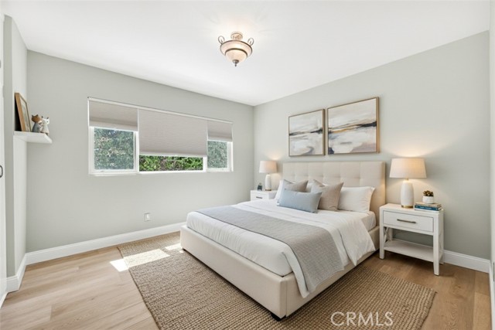
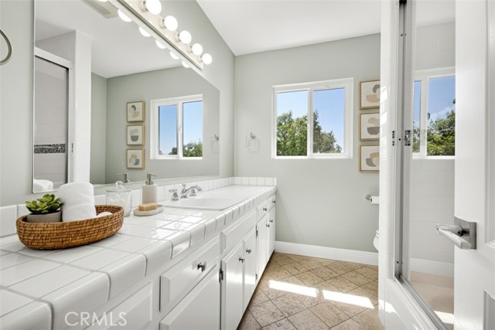
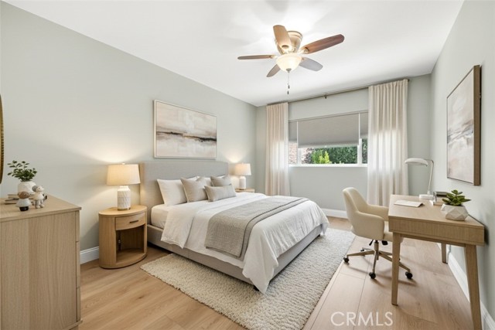

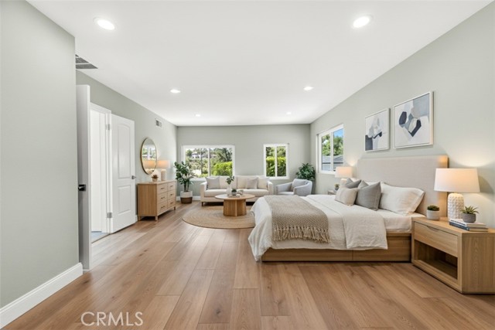
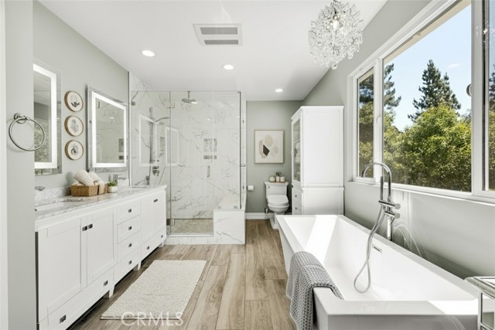
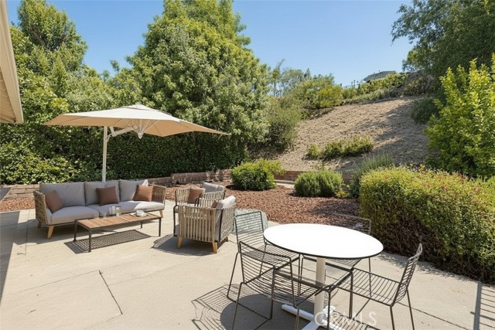
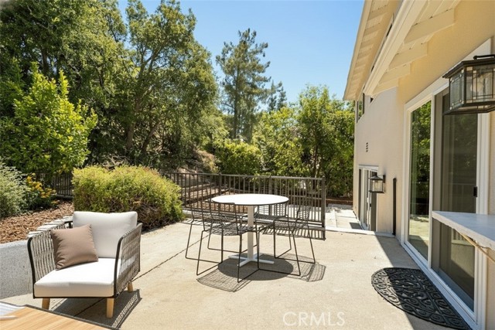
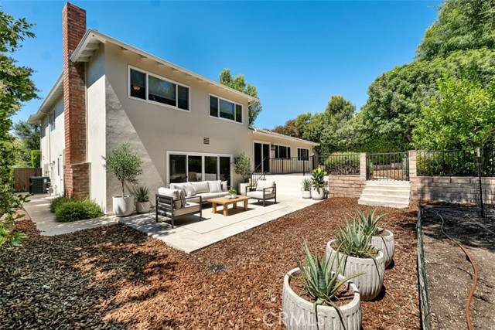

 登錄
登錄





