Presenting a rare, expansive estate ideal for multi-generational living. Positioned on 1.6 acres of tranquil, majestic grounds rests the storied Singer Mansion, commissioned in the final years of Prohibition by the heir to the Singer Sewing Machine empire and designed by iconic architect Wallace Neff. A true family complex that includes a two-bedroom apartment, a one-bedroom studio, and a 2,000-square-foot two-bedroom guest house with gorgeous wood features. A fully restored and pristine main home offers a variety of possibilities for gracious living and lavish entertaining. Originally built for a family with children, this legacy estate provides an ideal setting for all ages to live and thrive for generations. With some of the very best elementary schools in the nation, as ranked by U.S. News & World Report, there is no wonder that this close-knit community would be the perfect place for such a versatile compound. Usher your children to school, as there are several close by: Cullen Elementary, Goddard Middle School, and Glendora High School, all receiving 9/10 ratings. The scenic City of Glendora is a gem in the foothills, providing a strong sense of community plus a true small-town vibe with an authentic downtown away from the bustle of mainstream Los Angeles. This stunning estate has brick-laid pathways, soothing fountains, and formed hedges that provide enchantment and wonder for fortunate residents and their guests. Inside the main home, a Greek Revival foyer with Baccarat crystal chandelier features a signature Neff staircase and Carrara marble flooring. Rare Irish Connemara marble surrounds the fireplaces found in both the living room and the mahogany-paneled library. Original red oak floors flow throughout each space. For optimized indoor-outdoor living, a south-facing veranda overlooks the French rose garden. The entire first floor has French Doors in every room. The kitchen, while retaining its original footprint, has been extensively renovated with new materials plus chef-grade appliances and includes a butler's pantry, window seat, and eat-in caterer's kitchen. The original servant's wing features two bedrooms, a newly remodeled bathroom, and a sophisticated built-in home office. Upstairs, the six-room owner's wing includes a sitting room, changing room, walk-in closets, two original fireplaces, and access to both north and south terraces. Its large en-suite bath has a separate soaking tub alcove and large shower. There are also two separate Jack-and-Jill suites in addition to two rooms with their own en-suite. On the basement level, discover billiards, a screening room, and an English pub with original bar, and the best feature of all: through a concealed door is the original speakeasy, a steel-lined safe room complete with iron wine rack and original prohibition drain (for quick disposal of such banned spirits!). There is also a large, locked China room to store china and fine glassware. On the fully landscaped grounds, there is a private pool and spa and one of Glendora's first school houses (circa 1880) that is a functional playhouse! A sprawling motor court allows for 16+ vehicles. Home to one of the largest private rose collections in the nation, the property comprises various themed gardens: French, English, Mediterranean, Asian (with koi pond and bridge), and more. Although preserved and updated by each subsequent owner, two extensive renovations have been performed, the first of which was in 2006 and the second was in 2022, when its interior was entirely repainted in period-appropriate colors and returned to its 1930s decor. Being Mills Act eligible, property taxes are immensely reduced. This is a showplace, a warm family compound, and a property to be proud of.
中文描述
選擇基本情況, 幫您快速計算房貸
除了房屋基本信息以外,CCHP.COM還可以為您提供該房屋的學區資訊,周邊生活資訊,歷史成交記錄,以及計算貸款每月還款額等功能。 建議您在CCHP.COM右上角點擊註冊,成功註冊後您可以根據您的搜房標準,設置“同類型新房上市郵件即刻提醒“業務,及時獲得您所關注房屋的第一手資訊。 这套房子(地址:820 N Verano Dr Glendora, CA 91741)是否是您想要的?是否想要預約看房?如果需要,請聯繫我們,讓我們專精該區域的地產經紀人幫助您輕鬆找到您心儀的房子。
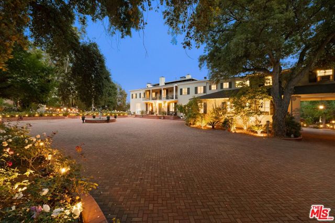
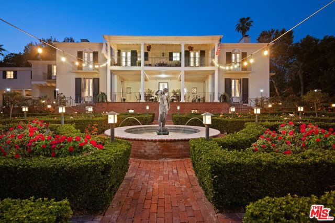
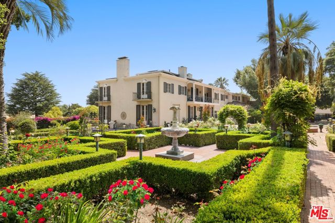
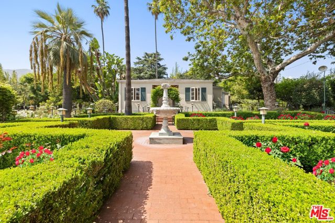
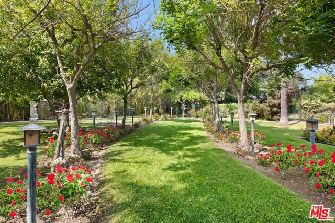
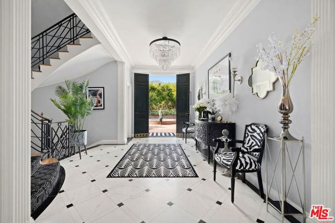

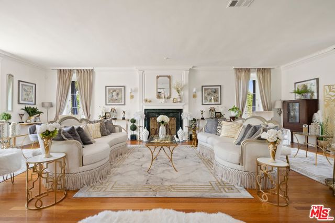
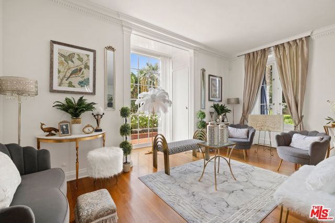
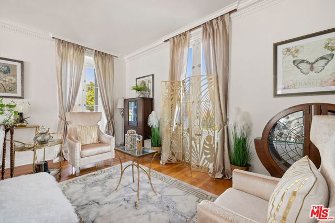
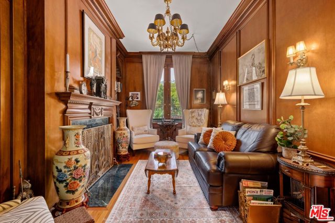
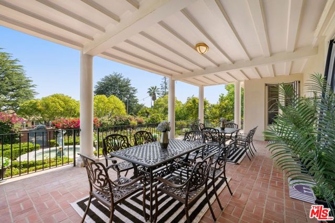

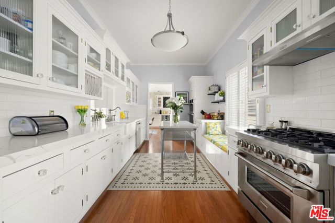

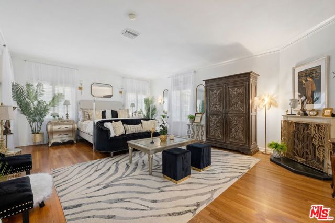
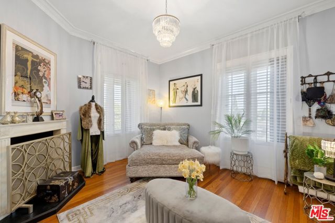
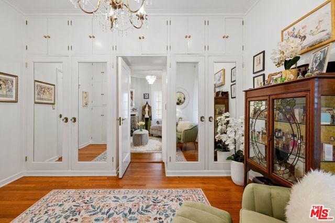
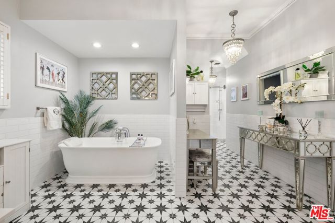

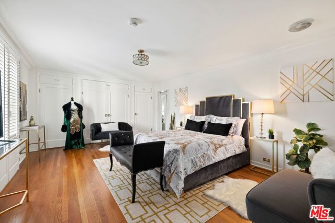
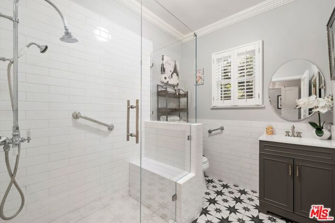
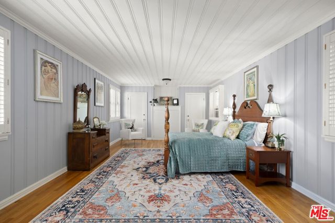
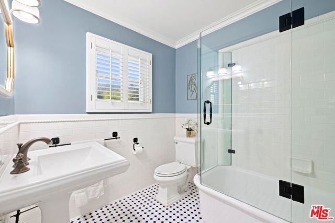
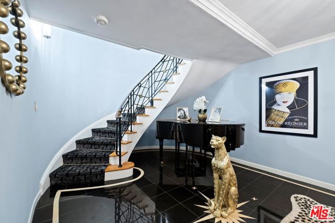
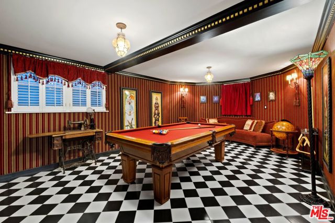
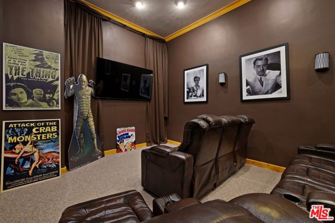
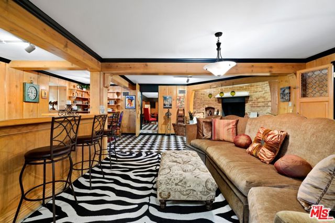
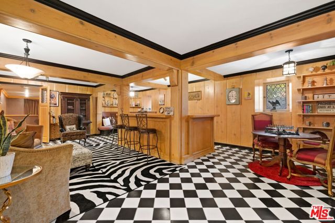
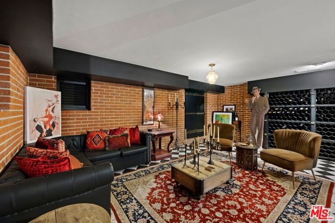

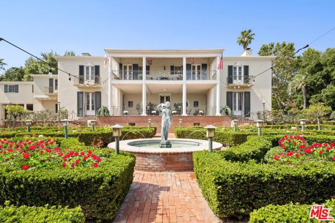
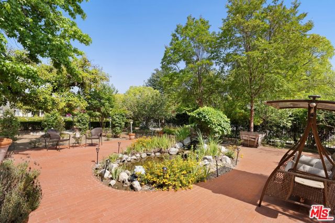
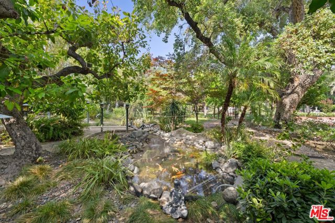
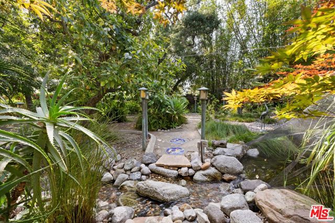
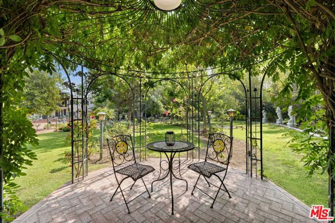
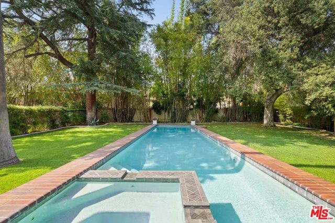
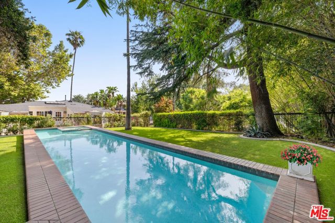
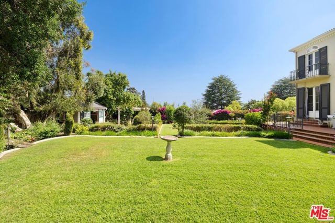
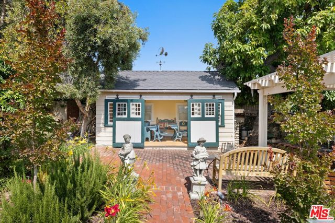
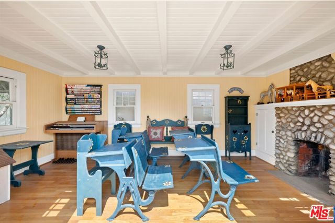
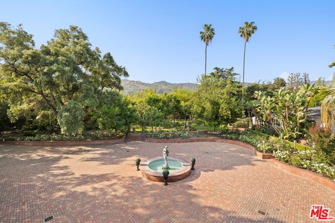
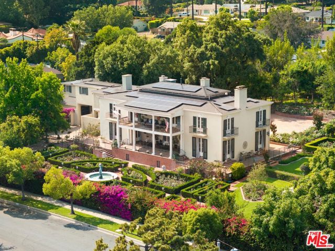
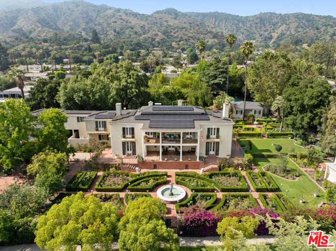
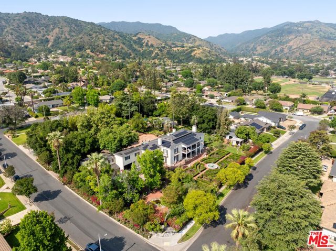
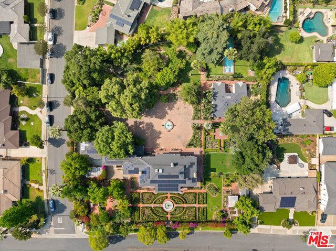
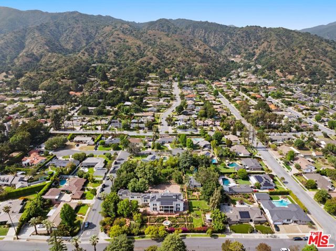
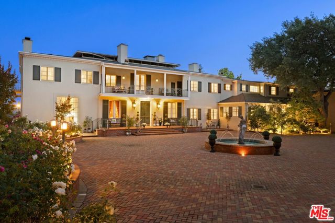
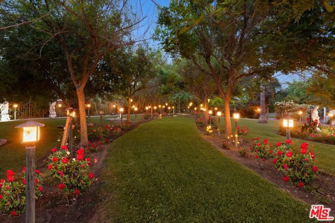




 登錄
登錄





