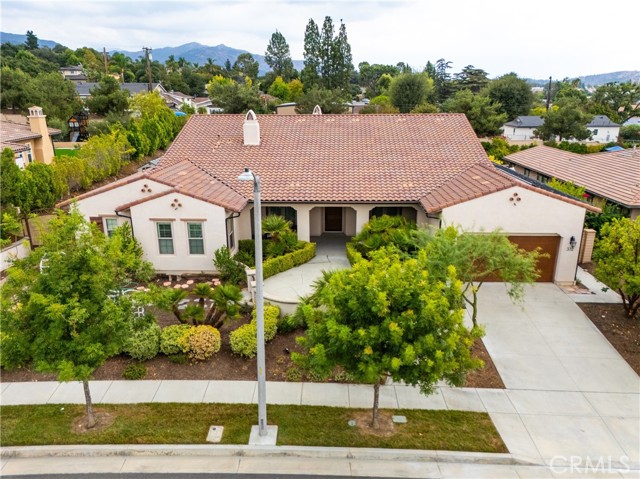獨立屋
4470平方英呎
(415平方米)
22480 平方英呎
(2,088平方米)
2016 年
$391/月
1
4 停車位
所處郡縣: LA
面積單價:$496.64/sq.ft ($5,346 / 平方米)
家用電器:6BS,DW,GD,GO,GR,GWH,MW,HOD,RF,WHU,WLR
Experience unmatched California living in this executive-inspired single-story home built in 2016, set on a rare 22,480 sq ft cul-de-sac lot in the highly sought-after La Colina Estates community of North Glendora. Offering 4 bedrooms, 4.5 bathrooms, and 4,470 sqft of living space, this residence combines timeless Spanish architecture with modern luxury upgrades. From the moment you arrive, a gated entry, professional landscaping, and a welcoming covered front porch set the tone for elegance. Inside, soaring ceilings, custom hardwood flooring, plantation shutters, and walls of windows fill the home with natural light. The open-concept floor plan flows seamlessly between formal and casual living areas, anchored by fireplaces in both the living and family rooms. French doors open to multiple outdoor patios, creating effortless indoor-outdoor living. At the heart of the home, the gourmet chef’s kitchen is designed to impress with KitchenAid stainless-steel appliances, 6-burner gas range with griddle, double ovens, quartz countertops, Pinterest-worthy walk-in pantry, oversized center island, and breakfast nook. The formal dining room is perfect for gatherings, while the adjoining family room offers a cozy retreat by the fire. Step outside to your private backyard oasis. Recently resurfaced with durable aggregate finishes, the 55’ x 15’ resort-style swimming pool features ambient LED lighting for year-round enjoyment. Entertain with ease under the covered patio, on the dedicated pickleball court, or in the custom gazebo—designed with the potential to be converted into a pool house. Manicured green space, mature landscaping, and scenic mountain views complete this one-of-a-kind outdoor retreat. The primary suite is a true sanctuary with its own fireplace, a private sitting room/home office, direct patio access, a lavish spa-inspired bathroom with soaking tub, dual vanities, large walk-in shower, and a custom-designed walk-in closet. Each secondary bedroom is a private en-suite with a full bath and walk-in closet, ensuring comfort for family or guests. Other considerations: attached four-car tandem garage, laundry room, gated RV parking (11’ X 60’), near shopping, restaurants, entertainment, award winning unified schools district (Glendora School District), Metro Station, Citrus College, and Azusa Pacific University, and more!
中文描述 登錄
登錄






