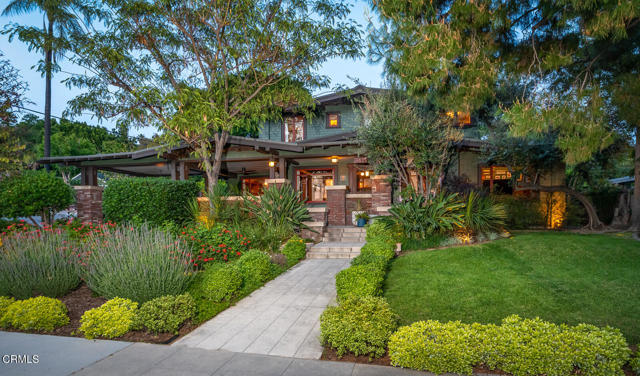獨立屋
3659平方英呎
(340平方米)
14022 平方英呎
(1,303平方米)
1915 年
無
2
3 停車位
所處郡縣: LA
建築風格: CRF
面積單價:$818.53/sq.ft ($8,811 / 平方米)
家用電器:DW,FSR,GR,GWH,IM,MW,RF,WS
車位類型:OFFS,PC
Fall in love with 'The Elliott House,' a historic two-story Craftsman home built in 1915 on a large corner lot by Ralph R. Wilcox for the Elliott family. Greeted first by mature landscaping, notice the home's many traditional details like the multiple low-pitched roof gables with flared ridges or the wide overhanging eaves with exposed rafter tails. The wraparound porch provides an additional large, shaded entertaining space. The Dutch-door entry leads you into the spacious Living Room with newly installed wood floors, extensive wood detailing, custom-built doors, built-in shelving, and a stunning Batchelder fireplace. An original, hand-detailed wood and glass pocket door opens to a cozy Den, complete with a second working Batchelder fireplace. Across the Living Room, another original wood-and-glass pocket door leads you to the captivating Dining Room, adorned with built-in cabinets and filled with sunlight from the various windows, all with their original wood casings. The Kitchen is now an entertainer's dream, having recently been completely remodeled to include Thermador appliances, granite countertops and a large center island with walnut butcher block countertop and counter seating. The kitchen's brand-new custom cabinetry offers plenty of extra storage and two sets of French doors to the very private backyard. Also on the main floor, the oversized Primary Room features hardwood floors, custom closets, an original patio door, and views out towards the lush backyard gardens. Upstairs is one thoughtfully restored Bathroom and two Bedrooms. Fully reimagined, the Backyard is your own private, tranquil oasis. Enjoy year-round entertaining on the patio or a nightcap next to the roaring fireplace. Lounge by the heated saltwater pool, take a plunge in the oversized spa or peacefully garden in your planter. The restored auto barn is now a fully permitted 600 square foot ADU that offers a Gathering Room, a Bedroom and beautifully designed 3/4 Bathroom. The Gathering room features an awning-style window and original Garage door that slides open. The kitchen features granite countertops, a dishwasher, refrigerator, freezer, nugget ice machine and split A/C system. The ADU could easily become a home office, art studio or gym, pool house or in-law suite. Here's your once-in-a-lifetime chance to own one of Glendale's signature homes, listed on the Glendale Register of Historic Places and offering the historic protections and valuable tax breaks under the Mills Act.
中文描述 登錄
登錄






